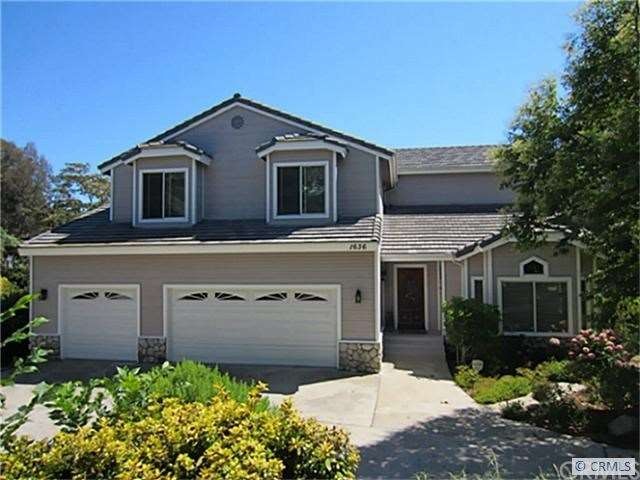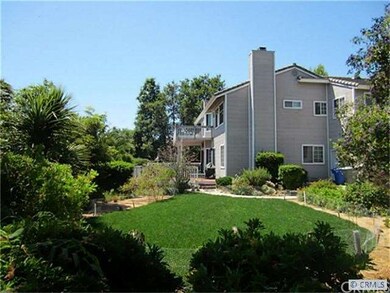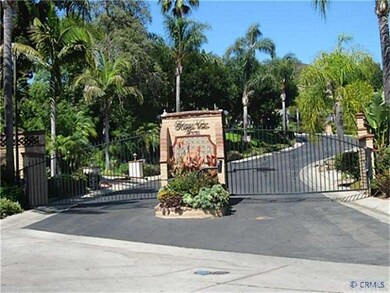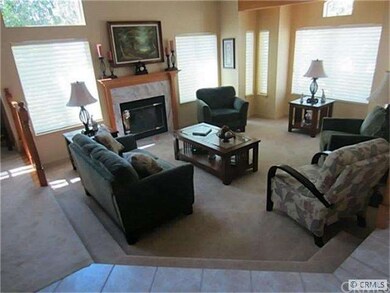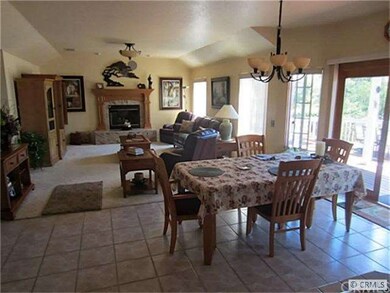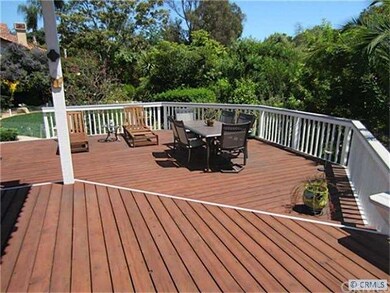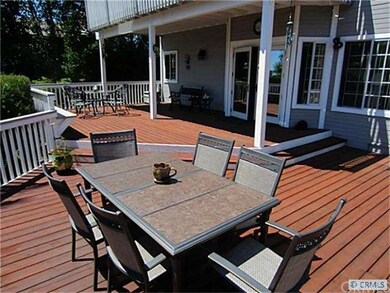
Highlights
- Golf Course Community
- Panoramic View
- Deck
- Primary Bedroom Suite
- Gated Community
- Wooded Lot
About This Home
As of August 2022Beautifully maintained home on lush 2/3 acres in Fabulous Gated Kings View Estates. Attractive design w/siding & river rock accents set back amidst mature trees and lush foliage accessed by a circular driveway. A raised foyer leads to Step down living rm w/fireplace & large formal dining rm & soaring ceilings w/lots of light. The large modern kitchen has a center island & lots of cabinet space & is open to breakfast rm + spacious family rm w/ fireplace & hardwood sliding door to rear 42' by 21' redwood deck. The main floor bedroom has an adjacent full bath. The upstairs has two 14'x13' secondary bedrooms, an office/study and spacious Master Bedroom Suite w/Gas FP, High Ceilings & Deck w/pano views to the ocean. Master Bath w/Tub, Shower & Walk-in Closet. The rear deck steps down to a lrg flat yard w/spacious lawn & charming manicured garden areas of native plants & meandering stone paths to the lower natural area of shaded pepper trees. HOA has 2 tennis courts, Gazzebo & putting green.
Last Agent to Sell the Property
StarFire Real Estate Corp. License #00909308 Listed on: 07/21/2012
Co-Listed By
Doug West
First Team Real Estate License #01809910
Home Details
Home Type
- Single Family
Est. Annual Taxes
- $13,892
Year Built
- Built in 1988
Lot Details
- 0.65 Acre Lot
- Property fronts a private road
- Cul-De-Sac
- Northeast Facing Home
- Partially Fenced Property
- Paved or Partially Paved Lot
- Gentle Sloping Lot
- Wooded Lot
- Private Yard
- Back Yard
HOA Fees
- $174 Monthly HOA Fees
Parking
- 3 Car Direct Access Garage
- Parking Available
- Circular Driveway
Property Views
- Panoramic
- City Lights
- Hills
- Valley
- Park or Greenbelt
Home Design
- Traditional Architecture
- Planned Development
- Pillar, Post or Pier Foundation
- Block Foundation
- Slab Foundation
- Shake Roof
- Concrete Roof
- Stone Siding
Interior Spaces
- 3,018 Sq Ft Home
- Furnished
- Skylights
- Wood Burning Fireplace
- Electric Fireplace
- Gas Fireplace
- Double Pane Windows
- Stained Glass
- Window Screens
- Sliding Doors
- Entrance Foyer
- Family Room Off Kitchen
- Living Room
- Dining Room
- Home Office
Kitchen
- Breakfast Area or Nook
- Open to Family Room
- Gas Oven or Range
- Cooktop
- Dishwasher
- Kitchen Island
- Ceramic Countertops
- Trash Compactor
- Disposal
Flooring
- Carpet
- Tile
Bedrooms and Bathrooms
- 4 Bedrooms
- Main Floor Bedroom
- Primary Bedroom Suite
- Mirrored Closets Doors
- 3 Full Bathrooms
Laundry
- Laundry on upper level
- 220 Volts In Laundry
Home Security
- Home Security System
- Carbon Monoxide Detectors
- Fire and Smoke Detector
Outdoor Features
- Balcony
- Deck
- Wood patio
Utilities
- Forced Air Heating System
- Sewer Paid
Listing and Financial Details
- Tax Lot 7
- Tax Tract Number 10909
- Assessor Parcel Number 1740431300
Community Details
Overview
- Association Phone (760) 555-5555
- Built by Warminton Homes
Recreation
- Golf Course Community
- Tennis Courts
Security
- Gated Community
Ownership History
Purchase Details
Home Financials for this Owner
Home Financials are based on the most recent Mortgage that was taken out on this home.Purchase Details
Home Financials for this Owner
Home Financials are based on the most recent Mortgage that was taken out on this home.Purchase Details
Home Financials for this Owner
Home Financials are based on the most recent Mortgage that was taken out on this home.Purchase Details
Purchase Details
Similar Homes in the area
Home Values in the Area
Average Home Value in this Area
Purchase History
| Date | Type | Sale Price | Title Company |
|---|---|---|---|
| Grant Deed | $1,185,000 | Fidelity National Title | |
| Grant Deed | $940,000 | First American Title | |
| Grant Deed | $585,000 | Chicago Title Company | |
| Deed | $290,000 | -- | |
| Deed | $69,000 | -- |
Mortgage History
| Date | Status | Loan Amount | Loan Type |
|---|---|---|---|
| Open | $120,000 | New Conventional | |
| Open | $948,000 | New Conventional | |
| Previous Owner | $475,000 | New Conventional | |
| Previous Owner | $527,000 | New Conventional | |
| Previous Owner | $574,404 | FHA | |
| Previous Owner | $260,000 | Unknown | |
| Previous Owner | $75,000 | Credit Line Revolving |
Property History
| Date | Event | Price | Change | Sq Ft Price |
|---|---|---|---|---|
| 08/17/2022 08/17/22 | Sold | $1,185,000 | -0.8% | $393 / Sq Ft |
| 07/29/2022 07/29/22 | Pending | -- | -- | -- |
| 07/23/2022 07/23/22 | Price Changed | $1,195,000 | -4.3% | $396 / Sq Ft |
| 07/23/2022 07/23/22 | For Sale | $1,249,000 | 0.0% | $414 / Sq Ft |
| 07/17/2022 07/17/22 | Pending | -- | -- | -- |
| 07/09/2022 07/09/22 | Price Changed | $1,249,000 | -3.9% | $414 / Sq Ft |
| 06/29/2022 06/29/22 | Price Changed | $1,300,000 | -5.5% | $431 / Sq Ft |
| 06/25/2022 06/25/22 | Price Changed | $1,375,000 | -1.7% | $456 / Sq Ft |
| 06/09/2022 06/09/22 | For Sale | $1,399,000 | +48.8% | $464 / Sq Ft |
| 09/17/2021 09/17/21 | Sold | $940,000 | -0.9% | $311 / Sq Ft |
| 09/03/2021 09/03/21 | Pending | -- | -- | -- |
| 09/02/2021 09/02/21 | For Sale | $949,000 | +62.2% | $314 / Sq Ft |
| 10/12/2012 10/12/12 | Sold | $585,000 | -2.3% | $194 / Sq Ft |
| 09/05/2012 09/05/12 | Pending | -- | -- | -- |
| 07/21/2012 07/21/12 | For Sale | $599,000 | -- | $198 / Sq Ft |
Tax History Compared to Growth
Tax History
| Year | Tax Paid | Tax Assessment Tax Assessment Total Assessment is a certain percentage of the fair market value that is determined by local assessors to be the total taxable value of land and additions on the property. | Land | Improvement |
|---|---|---|---|---|
| 2024 | $13,892 | $1,208,700 | $561,000 | $647,700 |
| 2023 | $12,938 | $1,126,000 | $522,000 | $604,000 |
| 2022 | $11,105 | $940,000 | $272,108 | $667,892 |
| 2021 | $7,972 | $665,516 | $192,651 | $472,865 |
| 2020 | $7,932 | $658,693 | $190,676 | $468,017 |
| 2019 | $7,817 | $645,779 | $186,938 | $458,841 |
| 2018 | $7,462 | $633,118 | $183,273 | $449,845 |
| 2017 | $121 | $620,705 | $179,680 | $441,025 |
| 2016 | $7,164 | $608,535 | $176,157 | $432,378 |
| 2015 | $7,128 | $599,395 | $173,511 | $425,884 |
| 2014 | $6,954 | $587,655 | $170,113 | $417,542 |
Agents Affiliated with this Home
-
Cherie Harrington

Seller's Agent in 2022
Cherie Harrington
Keller Williams Realty
(760) 917-1174
77 Total Sales
-
Tracie Kersten

Buyer's Agent in 2022
Tracie Kersten
Compass
(619) 886-5294
109 Total Sales
-
Cameron Harrington

Seller's Agent in 2021
Cameron Harrington
LPT Realty,Inc
(858) 230-8179
39 Total Sales
-
Stacy Allen
S
Seller's Agent in 2012
Stacy Allen
StarFire Real Estate Corp.
(949) 422-2072
8 Total Sales
-

Seller Co-Listing Agent in 2012
Doug West
First Team Real Estate
(760) 710-7345
150 Total Sales
-
NoEmail NoEmail
N
Buyer's Agent in 2012
NoEmail NoEmail
NONMEMBER MRML
(646) 541-2551
5,574 Total Sales
Map
Source: California Regional Multiple Listing Service (CRMLS)
MLS Number: S705932
APN: 174-043-13
- 1642 Kings Way
- 1637 Kings Way
- 1455 Independence Way
- 0 Camino Culebra Unit NDP2504523
- 1546 Monte Mar Rd
- 1923 Stonewall Ln
- 0 Elevado Rd Unit NDP2405168
- 0 Elevado Rd Unit NDP2405167
- 1220 Dolphin Cir
- 1917 Friendly Dr
- 1349 Bonair Rd
- 2056 Wonderview Dr
- 1314 Palomar Place Unit 11
- 1302 Palomar Place Unit 13
- 1315 Hermana Ct
- 1994 Warmlands Ave
- 1506 Oak Dr Unit 24
- 1506 Oak Dr Unit 66
- 1506 Oak Dr Unit 4
- 1506 Oak Dr Unit 55
