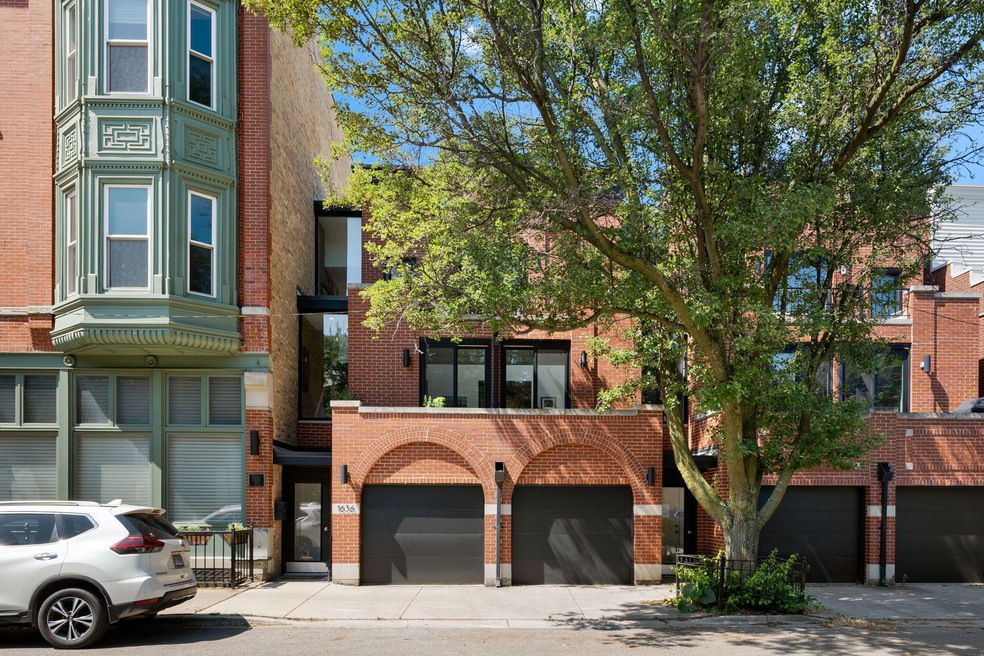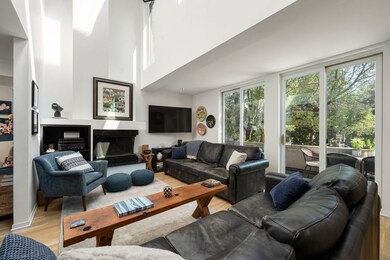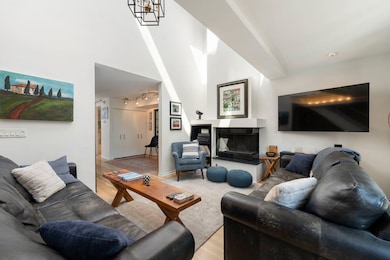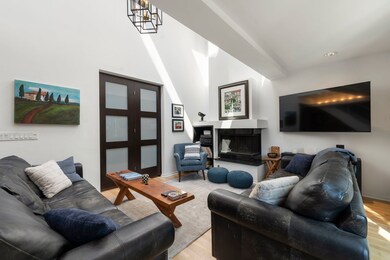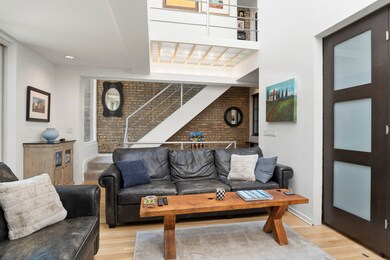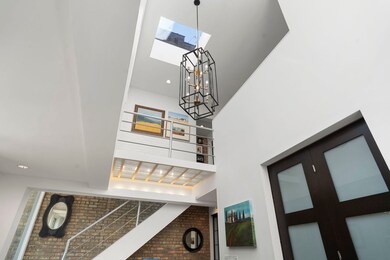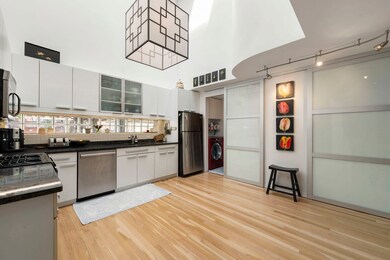
1636 N Bissell St Unit G Chicago, IL 60614
Old Town NeighborhoodHighlights
- Heated Floors
- 1-minute walk to North/Clybourn Station
- Vaulted Ceiling
- Mayer Elementary School Rated A-
- Deck
- 4-minute walk to Clybourn Park
About This Home
As of October 2024Extremely unique, sun-drenched, open, loft-style 2bed-2bath townhome with a private entrance & attached parking garage included in price! This truly extraordinary home features 5 oversized skylights, exposed Chicago brick, dramatic 20' ceilings in both the living room & kitchen/dining rooms, 2 private, street-facing composite decks & potential to add a private rooftop deck (stairs in place for access currently)*over $175K in updates & upgrades over the past few years including ELFA-organized closets through-out. Custom Pegasus Oak pivot doors to create a private office or open 2nd bedroom to living room & kitchen area. Kitchen and unit is updated w/new Bosch Dishwasher, Jennair, Frigidaire appliances to name a few. Tons of custom lighting, Japandi-inspired windows treatments w/ wood frames & frosted glass, & floating shelving. Steam LG W/D, remote entry w/Aiphone camera/buzzer, wood burning fireplace w/gas starter & trendy black stone surround designer finishes in both remodeled baths- marble primary bath w/ comfort height vanity & tons of storage, dual sinks w/quartz counters, heated floors, medicine cabinet, jacuzzi tub, glass mosaic tile. Niche guest bath w/marble surround, glass mosaic tile, floating Duravit toilet & sink w/Latoscana fixtures. Sliding Door Company doors on entry/coat closet, laundry room & 2nd bath. All of this in a highly sought-after Lincoln Park location. Red line stop just outside the back door - brown line 2 blocks to Armitage. Additional 9x4 secured storage room in garage. Part of an 8 unit, self-managed HOA including two newer construction "townhome" units and 6 vintage units in the corner building next door w/a shared common rooftop & beautifully landscaped side yard.
Townhouse Details
Home Type
- Townhome
Est. Annual Taxes
- $12,026
Year Built
- Built in 1989
Lot Details
- End Unit
- Fenced Yard
HOA Fees
- $306 Monthly HOA Fees
Parking
- 1 Car Attached Garage
- Garage Door Opener
- Driveway
- Parking Included in Price
Home Design
- Rubber Roof
Interior Spaces
- 1,783 Sq Ft Home
- 2-Story Property
- Built-In Features
- Vaulted Ceiling
- Skylights
- Wood Burning Fireplace
- Fireplace With Gas Starter
- Entrance Foyer
- Living Room with Fireplace
- Dining Room
- Open Floorplan
- Bonus Room
- Storage Room
Kitchen
- Gas Cooktop
- Microwave
- Freezer
- Dishwasher
- Stainless Steel Appliances
- Disposal
Flooring
- Wood
- Carpet
- Heated Floors
Bedrooms and Bathrooms
- 2 Bedrooms
- 2 Potential Bedrooms
- Walk-In Closet
- 2 Full Bathrooms
- Dual Sinks
- Low Flow Toliet
- Whirlpool Bathtub
Laundry
- Laundry Room
- Laundry on main level
- Dryer
- Washer
Outdoor Features
- Balcony
- Deck
- Terrace
Schools
- Oscar Mayer Elementary School
- Lincoln Park High School
Utilities
- Forced Air Heating and Cooling System
- Heating System Uses Natural Gas
- Lake Michigan Water
Community Details
Overview
- Association fees include water, insurance, exterior maintenance, scavenger
- 8 Units
- Self Managed Association
- City Homes On Dayton Subdivision, Duplex Up Loft Townhome Floorplan
- Property managed by SELF-MANAGED
Amenities
- Sundeck
- Community Storage Space
Pet Policy
- Dogs and Cats Allowed
Ownership History
Purchase Details
Home Financials for this Owner
Home Financials are based on the most recent Mortgage that was taken out on this home.Purchase Details
Home Financials for this Owner
Home Financials are based on the most recent Mortgage that was taken out on this home.Purchase Details
Home Financials for this Owner
Home Financials are based on the most recent Mortgage that was taken out on this home.Purchase Details
Home Financials for this Owner
Home Financials are based on the most recent Mortgage that was taken out on this home.Purchase Details
Home Financials for this Owner
Home Financials are based on the most recent Mortgage that was taken out on this home.Purchase Details
Home Financials for this Owner
Home Financials are based on the most recent Mortgage that was taken out on this home.Purchase Details
Home Financials for this Owner
Home Financials are based on the most recent Mortgage that was taken out on this home.Map
Similar Homes in Chicago, IL
Home Values in the Area
Average Home Value in this Area
Purchase History
| Date | Type | Sale Price | Title Company |
|---|---|---|---|
| Warranty Deed | $675,000 | Fidelity National Title | |
| Warranty Deed | $600,000 | Chicago Title | |
| Warranty Deed | $493,000 | Cti | |
| Warranty Deed | $395,000 | Chicago Title Insurance Co | |
| Warranty Deed | $287,500 | -- | |
| Warranty Deed | $258,000 | -- | |
| Warranty Deed | $247,500 | -- |
Mortgage History
| Date | Status | Loan Amount | Loan Type |
|---|---|---|---|
| Open | $224,900 | New Conventional | |
| Previous Owner | $298,750 | New Conventional | |
| Previous Owner | $332,000 | New Conventional | |
| Previous Owner | $332,000 | New Conventional | |
| Previous Owner | $107,420 | Credit Line Revolving | |
| Previous Owner | $358,500 | Unknown | |
| Previous Owner | $50,000 | Credit Line Revolving | |
| Previous Owner | $394,400 | Fannie Mae Freddie Mac | |
| Previous Owner | $250,000 | Credit Line Revolving | |
| Previous Owner | $283,000 | Unknown | |
| Previous Owner | $284,500 | Unknown | |
| Previous Owner | $279,000 | Unknown | |
| Previous Owner | $80,500 | Credit Line Revolving | |
| Previous Owner | $275,000 | Unknown | |
| Previous Owner | $230,000 | Balloon | |
| Previous Owner | $245,100 | No Value Available | |
| Previous Owner | $222,700 | No Value Available |
Property History
| Date | Event | Price | Change | Sq Ft Price |
|---|---|---|---|---|
| 10/28/2024 10/28/24 | Sold | $674,900 | 0.0% | $379 / Sq Ft |
| 09/12/2024 09/12/24 | Pending | -- | -- | -- |
| 09/04/2024 09/04/24 | For Sale | $674,900 | +12.5% | $379 / Sq Ft |
| 07/25/2022 07/25/22 | Sold | $600,000 | -4.0% | $337 / Sq Ft |
| 07/08/2022 07/08/22 | Pending | -- | -- | -- |
| 06/21/2022 06/21/22 | For Sale | $625,000 | -- | $351 / Sq Ft |
Tax History
| Year | Tax Paid | Tax Assessment Tax Assessment Total Assessment is a certain percentage of the fair market value that is determined by local assessors to be the total taxable value of land and additions on the property. | Land | Improvement |
|---|---|---|---|---|
| 2024 | $11,020 | $70,051 | $11,549 | $58,502 |
| 2023 | $11,020 | $57,000 | $9,185 | $47,815 |
| 2022 | $11,020 | $57,000 | $9,185 | $47,815 |
| 2021 | $10,792 | $56,999 | $9,184 | $47,815 |
| 2020 | $9,630 | $46,331 | $8,195 | $38,136 |
| 2019 | $9,421 | $50,319 | $8,195 | $42,124 |
| 2018 | $9,261 | $50,319 | $8,195 | $42,124 |
| 2017 | $8,254 | $41,718 | $6,705 | $35,013 |
| 2016 | $7,856 | $41,718 | $6,705 | $35,013 |
| 2015 | $7,164 | $41,718 | $6,705 | $35,013 |
| 2014 | $7,576 | $43,402 | $5,029 | $38,373 |
| 2013 | $7,415 | $43,402 | $5,029 | $38,373 |
Source: Midwest Real Estate Data (MRED)
MLS Number: 12154432
APN: 14-32-425-125-1007
- 1633 N Clybourn Ave Unit 2N
- 1701 N Dayton St
- 1667 N Bissell St Unit 3
- 1705 N Clybourn Ave Unit H
- 1709 N Dayton St Unit 1
- 1600 N Halsted St Unit 3E
- 1716 N Dayton St
- 1629 N Halsted St
- 1625 N Halsted St
- 1718 N Clybourn Ave Unit 1
- 1631 N Halsted St
- 1623 N Halsted St
- 1719 N Fremont St
- 1648 N Burling St Unit E
- 1700 N Burling St
- 1625 N Burling St Unit 101
- 1721 N Sheffield Ave Unit 302
- 935 W Willow St
- 1719 N Burling St Unit 2S
- 1822 N Fremont St
