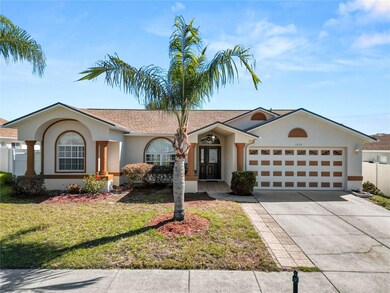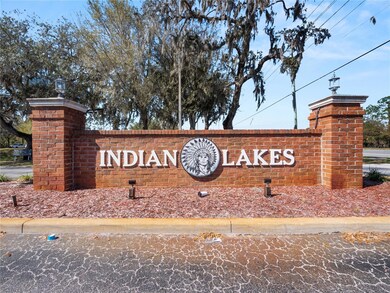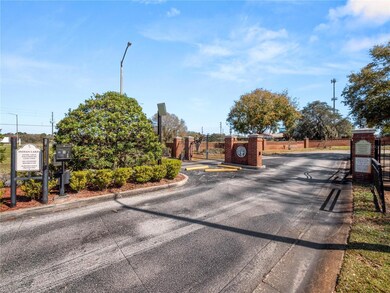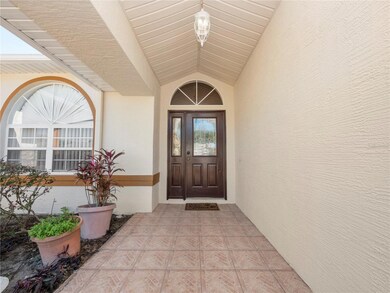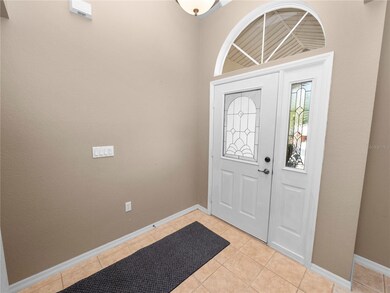
Estimated Value: $419,000 - $437,000
Highlights
- Traditional Architecture
- Separate Formal Living Room
- Great Room
- Cypress Creek Middle Rated A-
- High Ceiling
- Mature Landscaping
About This Home
As of April 2024This house in Indian Lakes of Lutz offers everything you're looking for in a quiet and relaxing neighborhood. The gated community provides security and privacy, while the proximity to stores, like the Prime Outlet, and restaurants, adds convenience to your lifestyle.
The features of the house, including three bedrooms, two baths, a formal living and dining room area, and an open concept kitchen to the family room and nook area with sliding glass doors leading to the large screened-in porch, offer plenty of space for comfortable living. The white vinyl fence in the backyard adds an extra layer of privacy, creating a serene atmosphere for relaxation.
The numerous updates, such as the new roof, with a new inverter box for the solar panels, new appliances, tankless water heater, and relatively new A/C unit, ensure that the property is both modern and well-maintained, enhancing its overall value and comfort.
If you're seeking a peaceful retreat with a strong sense of community, it sounds like this house in Indian Lakes of Lutz could be the perfect choice for you.Give me a call for your personal tour
Last Agent to Sell the Property
KELLER WILLIAMS REALTY SMART Brokerage Phone: 863-577-1234 License #3254720 Listed on: 02/27/2024

Home Details
Home Type
- Single Family
Est. Annual Taxes
- $1,958
Year Built
- Built in 2003
Lot Details
- 7,687 Sq Ft Lot
- West Facing Home
- Fenced
- Mature Landscaping
- Property is zoned R4
HOA Fees
- $33 Monthly HOA Fees
Parking
- 2 Car Attached Garage
- Driveway
Home Design
- Traditional Architecture
- Slab Foundation
- Shingle Roof
- Block Exterior
- Stucco
Interior Spaces
- 1,888 Sq Ft Home
- 1-Story Property
- High Ceiling
- Ceiling Fan
- Window Treatments
- Great Room
- Separate Formal Living Room
- Formal Dining Room
- Laundry Room
Kitchen
- Range
- Microwave
- Dishwasher
- Disposal
Flooring
- Tile
- Vinyl
Bedrooms and Bathrooms
- 3 Bedrooms
- Split Bedroom Floorplan
- Walk-In Closet
- 2 Full Bathrooms
Eco-Friendly Details
- Solar Water Heater
Outdoor Features
- Screened Patio
- Exterior Lighting
- Front Porch
Schools
- Denham Oaks Elementary School
- Cypress Creek Middle School
- Cypress Creek High School
Utilities
- Central Heating and Cooling System
- Tankless Water Heater
Community Details
- Vanguard Management Group / Sophia Association, Phone Number (813) 930-8036
- Indian Lakes Subdivision
Listing and Financial Details
- Visit Down Payment Resource Website
- Tax Lot 89
- Assessor Parcel Number 32-26-19-0120-00000-0890
Ownership History
Purchase Details
Home Financials for this Owner
Home Financials are based on the most recent Mortgage that was taken out on this home.Purchase Details
Purchase Details
Home Financials for this Owner
Home Financials are based on the most recent Mortgage that was taken out on this home.Similar Homes in the area
Home Values in the Area
Average Home Value in this Area
Purchase History
| Date | Buyer | Sale Price | Title Company |
|---|---|---|---|
| Giles Paul R | $415,000 | United Title Group | |
| Tripp James T | $158,761 | Executive Title Services Of | |
| C S J Homes Inc | $30,000 | -- |
Mortgage History
| Date | Status | Borrower | Loan Amount |
|---|---|---|---|
| Open | Giles Paul R | $332,000 | |
| Previous Owner | Tripp James T | $168,000 | |
| Previous Owner | Tripp James T | $130,000 | |
| Previous Owner | C S J Homes Inc | $126,400 |
Property History
| Date | Event | Price | Change | Sq Ft Price |
|---|---|---|---|---|
| 04/05/2024 04/05/24 | Sold | $415,000 | -7.6% | $220 / Sq Ft |
| 03/14/2024 03/14/24 | Pending | -- | -- | -- |
| 02/27/2024 02/27/24 | For Sale | $449,000 | -- | $238 / Sq Ft |
Tax History Compared to Growth
Tax History
| Year | Tax Paid | Tax Assessment Tax Assessment Total Assessment is a certain percentage of the fair market value that is determined by local assessors to be the total taxable value of land and additions on the property. | Land | Improvement |
|---|---|---|---|---|
| 2024 | $2,043 | $149,290 | -- | -- |
| 2023 | $1,958 | $144,950 | $0 | $0 |
| 2022 | $1,749 | $140,730 | $0 | $0 |
| 2021 | $1,707 | $136,640 | $38,878 | $97,762 |
| 2020 | $1,674 | $134,760 | $27,513 | $107,247 |
| 2019 | $1,638 | $131,730 | $0 | $0 |
| 2018 | $1,600 | $129,276 | $0 | $0 |
| 2017 | $1,589 | $129,276 | $0 | $0 |
| 2016 | $1,528 | $124,013 | $0 | $0 |
| 2015 | $1,548 | $123,151 | $0 | $0 |
| 2014 | $1,501 | $146,717 | $21,213 | $125,504 |
Agents Affiliated with this Home
-
Arlene Muldrew

Seller's Agent in 2024
Arlene Muldrew
KELLER WILLIAMS REALTY SMART
(863) 255-1813
1 in this area
113 Total Sales
-
Gate Arty

Seller Co-Listing Agent in 2024
Gate Arty
KELLER WILLIAMS REALTY SMART
(863) 577-1234
1 in this area
745 Total Sales
-
Debbie Nicosia
D
Buyer's Agent in 2024
Debbie Nicosia
RE/MAX
(813) 435-5411
1 in this area
52 Total Sales
Map
Source: Stellar MLS
MLS Number: L4942933
APN: 32-26-19-0120-00000-0890
- 23713 Acorn Hill Dr
- 23635 Oakside Blvd
- 1536 Norwick Dr
- 24231 Satinwood Ct
- 24305 Denali Ct
- 1410 Livingston Rd
- 23378 Papyrus Way
- 24237 Rolling View Ct
- 24342 Branchwood Ct
- 1526 Cassius St
- 1594 Cassius St
- 23300 Willow Glen Way
- 2325 Via Bella Blvd
- 1035 Dockside Dr
- 1024 Dockside Dr
- 1339 White Fox Run
- 24314 Landing Dr
- 1610 Spinning Wheel Dr
- 2387 Bartolo Dr
- 2245 Tinder Ct
- 1636 Papoose Way
- 1644 Papoose Way
- 1628 Papoose Way
- 1637 Totem Pole Way
- 1629 Totem Pole Way
- 1643 Totem Pole Way
- 1650 Papoose Way
- 1620 Papoose Way
- 1637 Papoose Way
- 1629 Papoose Way
- 1643 Papoose Way
- 1621 Totem Pole Way
- 1651 Totem Pole Way
- 1651 Papoose Way
- 1621 Papoose Way
- 1704 Papoose Way
- 1614 Papoose Way
- 1613 Totem Pole Way
- 1705 Totem Pole Way
- 1615 Papoose Way

