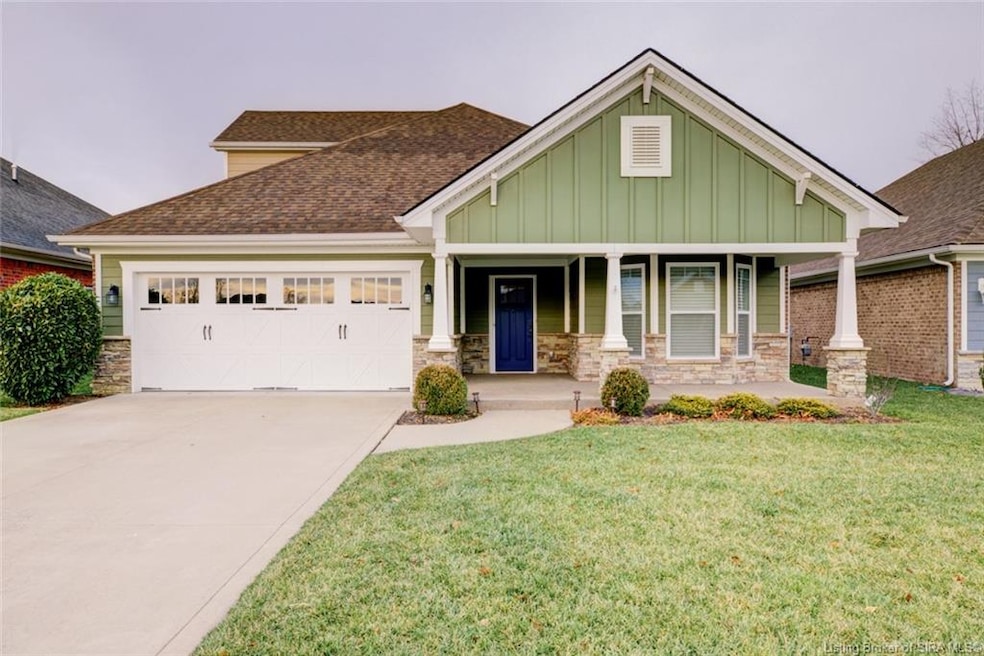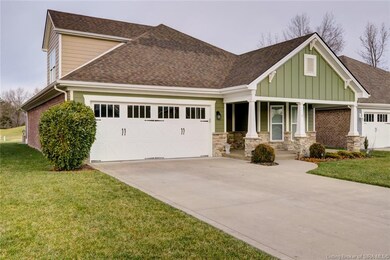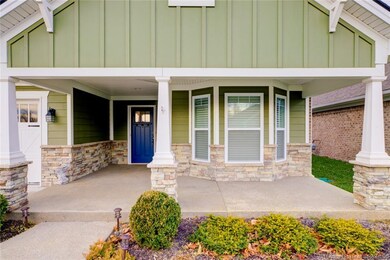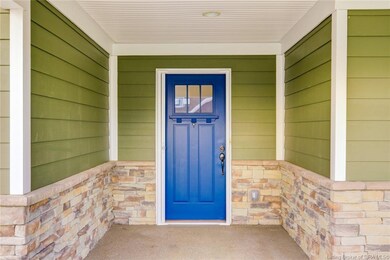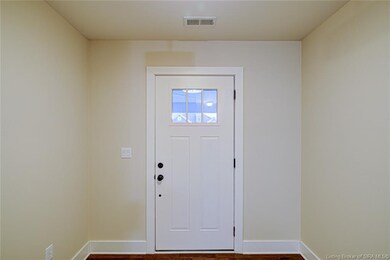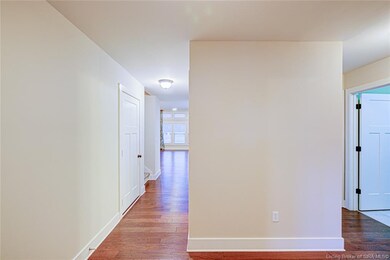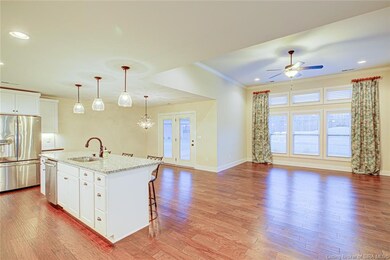
1636 Pine Valley Way Henryville, IN 47126
Estimated Value: $409,000 - $465,000
Highlights
- On Golf Course
- Open Floorplan
- Main Floor Primary Bedroom
- Panoramic View
- Cathedral Ceiling
- Bonus Room
About This Home
As of February 2022MOTIVATED SELLERS are offering one Champions Pointe Open Annual Membership to the buyer if closing occurs on or before March 10, 2022. This is a value of $1,750.00 and entitles the golfer to play Champions Pointe and Covered Bridge Golf Courses. Enjoy resort-style living in prestigious Champions Pointe. Stunning 1.5 story beauty with amazing views of the 14th green. 3 bedrooms, 3 bath home with a full upstairs bonus suite (could be 4th bedroom) with over 2300 s.f. Gorgeous engineered hardwood flooring throughout the main level. The gourmet kitchen boasts upgrades which include an extra-large island, upgraded cabinets w/pull-outs, stainless steel appliances & pantry. The main bedroom has plenty of space & fabulous views with adjoining main bath full of upgrades. The screened-in porch leads out to one of the largest patios in the neighborhood. It's already wired for a hot tub! Easy access to I-65 & surrounding areas. Neighborhood amenities include: custom-designed pool, splash pool, pavilion, playground & tennis/pickleball courts. All sitting on the nationally ranked Fuzzy Zoeller designed golf course! Home warranty included. One seller is a licensed real estate agent.
Last Agent to Sell the Property
Ward Realty Services License #RB14035695 Listed on: 01/14/2022
Home Details
Home Type
- Single Family
Est. Annual Taxes
- $1,951
Year Built
- Built in 2017
Lot Details
- 8,581 Sq Ft Lot
- On Golf Course
- Landscaped
HOA Fees
- $50 Monthly HOA Fees
Parking
- 2 Car Attached Garage
- Front Facing Garage
- Garage Door Opener
- Driveway
Property Views
- Panoramic
- Golf Course
- Hills
Home Design
- Slab Foundation
- Frame Construction
- Stone Exterior Construction
- Hardboard
Interior Spaces
- 2,353 Sq Ft Home
- 1.5-Story Property
- Open Floorplan
- Cathedral Ceiling
- Ceiling Fan
- Thermal Windows
- Blinds
- Window Screens
- Entrance Foyer
- Family Room
- Bonus Room
- Screened Porch
- First Floor Utility Room
- Storage
- Utility Room
Kitchen
- Breakfast Bar
- Self-Cleaning Oven
- Microwave
- Dishwasher
- Kitchen Island
- Disposal
Bedrooms and Bathrooms
- 3 Bedrooms
- Primary Bedroom on Main
- Split Bedroom Floorplan
- Walk-In Closet
- 3 Full Bathrooms
Laundry
- Dryer
- Washer
Outdoor Features
- Patio
Utilities
- Forced Air Heating and Cooling System
- Gas Available
- Electric Water Heater
- Cable TV Available
Listing and Financial Details
- Home warranty included in the sale of the property
- Assessor Parcel Number 100625200129000027
Ownership History
Purchase Details
Home Financials for this Owner
Home Financials are based on the most recent Mortgage that was taken out on this home.Purchase Details
Home Financials for this Owner
Home Financials are based on the most recent Mortgage that was taken out on this home.Purchase Details
Home Financials for this Owner
Home Financials are based on the most recent Mortgage that was taken out on this home.Purchase Details
Similar Homes in Henryville, IN
Home Values in the Area
Average Home Value in this Area
Purchase History
| Date | Buyer | Sale Price | Title Company |
|---|---|---|---|
| Sullivan Joshua | $368,000 | Pitt & Frank | |
| Persinger Lloyd Z | -- | -- | |
| Palmer Lisa A | -- | None Available | |
| Discovery Developers Inc | -- | -- |
Property History
| Date | Event | Price | Change | Sq Ft Price |
|---|---|---|---|---|
| 02/23/2022 02/23/22 | Sold | $368,000 | -1.3% | $156 / Sq Ft |
| 01/30/2022 01/30/22 | Pending | -- | -- | -- |
| 01/27/2022 01/27/22 | Price Changed | $372,900 | -0.6% | $158 / Sq Ft |
| 01/14/2022 01/14/22 | For Sale | $375,000 | +19.8% | $159 / Sq Ft |
| 06/24/2019 06/24/19 | Sold | $312,950 | -2.2% | $133 / Sq Ft |
| 05/21/2019 05/21/19 | Pending | -- | -- | -- |
| 03/01/2019 03/01/19 | For Sale | $319,900 | +17.6% | $136 / Sq Ft |
| 09/24/2015 09/24/15 | Sold | $272,056 | +6.7% | $125 / Sq Ft |
| 06/15/2015 06/15/15 | Pending | -- | -- | -- |
| 05/15/2015 05/15/15 | For Sale | $254,900 | -- | $117 / Sq Ft |
Tax History Compared to Growth
Tax History
| Year | Tax Paid | Tax Assessment Tax Assessment Total Assessment is a certain percentage of the fair market value that is determined by local assessors to be the total taxable value of land and additions on the property. | Land | Improvement |
|---|---|---|---|---|
| 2024 | $2,470 | $369,900 | $52,000 | $317,900 |
| 2023 | $2,470 | $372,000 | $52,000 | $320,000 |
| 2022 | $2,301 | $372,100 | $46,800 | $325,300 |
| 2021 | $4,382 | $340,300 | $46,800 | $293,500 |
| 2020 | $4,124 | $312,400 | $40,400 | $272,000 |
| 2019 | $1,951 | $308,000 | $40,400 | $267,600 |
| 2018 | $2,221 | $303,300 | $40,400 | $262,900 |
| 2017 | $2,031 | $271,900 | $40,400 | $231,500 |
| 2016 | $1,705 | $243,600 | $40,400 | $203,200 |
| 2014 | -- | $400 | $400 | $0 |
| 2013 | -- | $400 | $400 | $0 |
Agents Affiliated with this Home
-
Jeremy Ward

Seller's Agent in 2022
Jeremy Ward
Ward Realty Services
(812) 987-4048
1,228 Total Sales
-
Tamyra Persinger

Seller Co-Listing Agent in 2022
Tamyra Persinger
Ward Realty Services
(502) 489-4445
147 Total Sales
-
Cailen Medcraft
C
Buyer's Agent in 2022
Cailen Medcraft
RE/MAX
(502) 930-8069
68 Total Sales
-
Patti Howard

Seller's Agent in 2019
Patti Howard
Schuler Bauer Real Estate Services ERA Powered (N
(812) 987-4233
206 Total Sales
-
Zach Howard
Z
Seller Co-Listing Agent in 2019
Zach Howard
Schuler Bauer Real Estate Services ERA Powered (N
(812) 987-4234
173 Total Sales
-
David Bauer

Seller's Agent in 2015
David Bauer
Schuler Bauer Real Estate Services ERA Powered (N
(502) 931-5657
804 Total Sales
Map
Source: Southern Indiana REALTORS® Association
MLS Number: 202206339
APN: 10-06-25-200-129.000-027
- 1719 Champions Pointe Pkwy
- 1810 Medinah Way
- 2014 Augusta Pkwy
- 1846 Hazeltine Way
- 1607 Greenbrier Pointe
- 1707 Greenbrier Place Unit 331
- 15418 Memphis Bluelick Rd
- 1842 Augusta Blvd
- 1972 Augusta Pkwy
- 1510 Henryville Bluelick Rd
- 2007 Augusta Pkwy
- 2012 Augusta Pkwy
- 15420 Memphis-Blue Lick Rd
- 2905 Speith Rd
- 104 Legend Ct
- 104 Legend Ct
- 104 Legend Ct
- 104 Legend Ct
- 0 Shelter Rd Unit 202506057
- 1105 Galloper Way
- 1636 Pine Valley Way
- 1634 Pine Valley Way
- 1638 Pine Valley Way
- 1642 Pine Valley Ct
- 1630 Pine Valley Way
- 1635 Pine Valley Way
- 1633 Pine Valley Way
- 1644 Pine Valley Ct
- 1628 Pine Valley Way
- 1631 Pine Valley Way
- 1646 Pine Valley Ct
- 1626 Pine Valley Way
- 1629 Pine Valley Way
- 1650 Pine Valley Way
- 1625 Pine Valley Way
- 1624 Pine Valley Way
- 1652 Pine Valley Way
- 1621 Pine Valley Way
- 1622 Pine Valley Way
- 1654 Pine Valley Way
