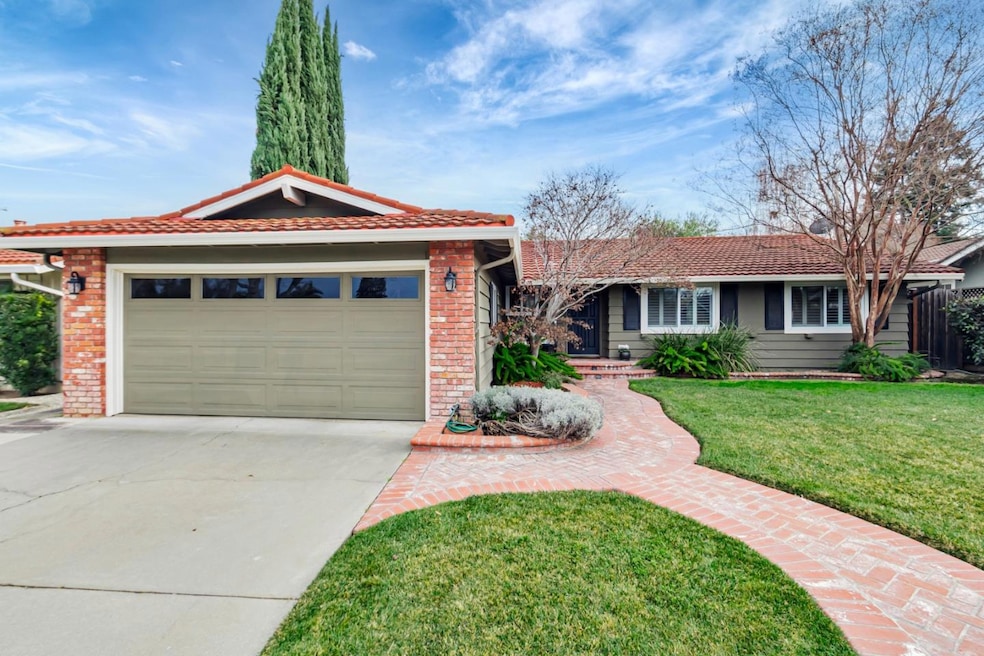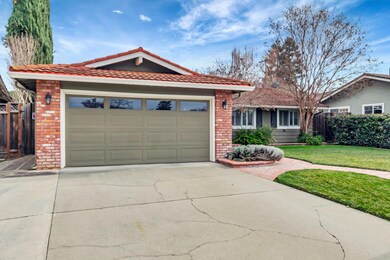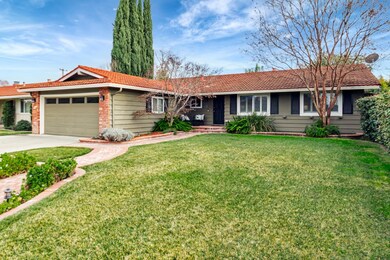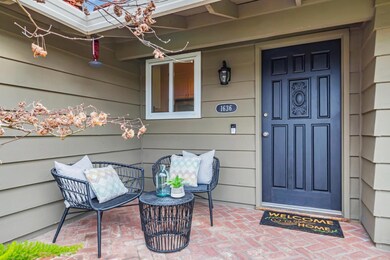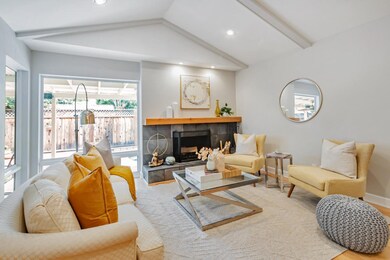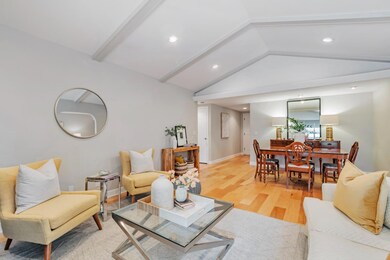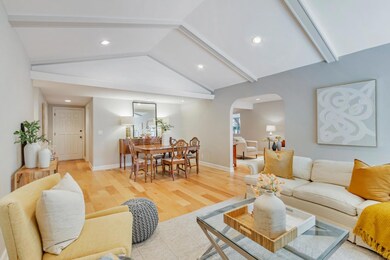
1636 Tiffany Way San Jose, CA 95125
Willow Glen South-Lincoln Glen NeighborhoodEstimated Value: $2,100,000 - $2,172,000
Highlights
- Solar Heated Pool and Spa
- Primary Bedroom Suite
- Vaulted Ceiling
- Schallenberger Elementary School Rated A-
- Deck
- Wood Flooring
About This Home
As of March 2025Nestled on a private tree lined street in one of Willow Glen's most sought-after neighborhoods! Highly desirable Single-Story Rancher Boasts 3 Bedrooms 2 Full Bathrooms. Updated Bright Kitchen with built-in ovens, microwave, gas cooktop, granite counters/tile backsplash, and convenient eat-in area. Gorgeous Natural Hickory Hardwood Wide-Plank flooring throughout. Combo Formal Dining and Living room features a soaring vaulted ceiling & warm-inviting fireplace with full length windows to the backyard oasis. Family Room offers additional space for gatherings. Bright, spacious bedrooms include custom wooden shutters. Fully remodeled main bath with tub. Primary Bedroom features charming French Doors and a private bath with a walk-in shower. Backyard is perfect for entertaining with built in covered patio, lovely sparkling pool and hot tub. 50-year metal roof with solar for the pool too. Other amenities: Copper Plumbing, Central A/C, D/P Windows, Whole House Fan, 2 Car Attached Garage, New Doors, Crystal Doorknobs, Ring Doorbell! Benefit from access to great education with proximity to public & private schools. Schallenberger, WG Middle/High, St. Chris & Presentation. Quick access to Almaden Expwy, 87, 85, and 280. Welcome Home to this close-knit neighborhood in a dream location!
Last Agent to Sell the Property
Coldwell Banker Realty License #01774093 Listed on: 01/27/2025

Home Details
Home Type
- Single Family
Est. Annual Taxes
- $13,503
Year Built
- Built in 1961
Lot Details
- 6,490 Sq Ft Lot
- Wood Fence
- Sprinkler System
- Back Yard
- Zoning described as R1-8
Parking
- 2 Car Garage
Home Design
- Wood Shingle Roof
- Metal Roof
- Concrete Perimeter Foundation
Interior Spaces
- 1,523 Sq Ft Home
- 1-Story Property
- Vaulted Ceiling
- Whole House Fan
- Wood Burning Fireplace
- Garden Windows
- Separate Family Room
- Combination Dining and Living Room
- Breakfast Room
- Neighborhood Views
Kitchen
- Double Oven
- Gas Oven
- Microwave
- Dishwasher
- Granite Countertops
- Disposal
Flooring
- Wood
- Tile
Bedrooms and Bathrooms
- 3 Bedrooms
- Primary Bedroom Suite
- Remodeled Bathroom
- 2 Full Bathrooms
- Solid Surface Bathroom Countertops
- Bathtub with Shower
- Bathtub Includes Tile Surround
- Walk-in Shower
Laundry
- Laundry in Garage
- Washer and Dryer
- Laundry Tub
Pool
- Solar Heated Pool and Spa
- Solar Heated In Ground Pool
Outdoor Features
- Balcony
- Deck
Utilities
- Forced Air Heating and Cooling System
- Separate Meters
- Individual Gas Meter
Listing and Financial Details
- Assessor Parcel Number 446-31-044
Ownership History
Purchase Details
Home Financials for this Owner
Home Financials are based on the most recent Mortgage that was taken out on this home.Purchase Details
Purchase Details
Home Financials for this Owner
Home Financials are based on the most recent Mortgage that was taken out on this home.Purchase Details
Home Financials for this Owner
Home Financials are based on the most recent Mortgage that was taken out on this home.Purchase Details
Home Financials for this Owner
Home Financials are based on the most recent Mortgage that was taken out on this home.Purchase Details
Home Financials for this Owner
Home Financials are based on the most recent Mortgage that was taken out on this home.Purchase Details
Home Financials for this Owner
Home Financials are based on the most recent Mortgage that was taken out on this home.Purchase Details
Home Financials for this Owner
Home Financials are based on the most recent Mortgage that was taken out on this home.Similar Homes in the area
Home Values in the Area
Average Home Value in this Area
Purchase History
| Date | Buyer | Sale Price | Title Company |
|---|---|---|---|
| Li Jianfeng | $2,150,000 | Cornerstone Title Company | |
| Kevorkian Elizabeth S | -- | None Available | |
| Kevorkian Elizabeth S | -- | Old Republic Title Company | |
| Kevorkian Elizabeth Sarah | $750,000 | North American Title Company | |
| Leonhart David S | -- | Chicago Title Co | |
| Leonhart David | $401,500 | Old Republic Title Company | |
| Chamousis Charles N | $369,000 | First American Title Guarant | |
| Crimi Francis Patrick | $277,000 | All Cal Title Company |
Mortgage History
| Date | Status | Borrower | Loan Amount |
|---|---|---|---|
| Open | Li Jianfeng | $1,720,000 | |
| Previous Owner | Kevorkian Elizabeth S | $303,800 | |
| Previous Owner | Kevorkian Elizabeth S | $325,000 | |
| Previous Owner | Kevorkian Elizabeth S | $373,500 | |
| Previous Owner | Kevorkian Elizabeth Sarah | $400,000 | |
| Previous Owner | Leonhart David S | $387,000 | |
| Previous Owner | Leonhart David S | $398,861 | |
| Previous Owner | Leonhart David S | $411,000 | |
| Previous Owner | Leonhart David | $321,200 | |
| Previous Owner | Chamousis Charles N | $36,900 | |
| Previous Owner | Chamousis Charles N | $295,200 | |
| Previous Owner | Crimi Francis Patrick | $221,600 | |
| Closed | Leonhart David | $40,150 |
Property History
| Date | Event | Price | Change | Sq Ft Price |
|---|---|---|---|---|
| 03/06/2025 03/06/25 | Sold | $2,150,000 | +8.1% | $1,412 / Sq Ft |
| 02/04/2025 02/04/25 | Pending | -- | -- | -- |
| 01/27/2025 01/27/25 | For Sale | $1,988,000 | -- | $1,305 / Sq Ft |
Tax History Compared to Growth
Tax History
| Year | Tax Paid | Tax Assessment Tax Assessment Total Assessment is a certain percentage of the fair market value that is determined by local assessors to be the total taxable value of land and additions on the property. | Land | Improvement |
|---|---|---|---|---|
| 2024 | $13,503 | $1,045,422 | $696,951 | $348,471 |
| 2023 | $13,503 | $1,024,925 | $683,286 | $341,639 |
| 2022 | $13,135 | $1,004,830 | $669,889 | $334,941 |
| 2021 | $12,871 | $985,128 | $656,754 | $328,374 |
| 2020 | $12,585 | $975,027 | $650,020 | $325,007 |
| 2019 | $12,319 | $955,910 | $637,275 | $318,635 |
| 2018 | $12,198 | $937,168 | $624,780 | $312,388 |
| 2017 | $12,101 | $918,793 | $612,530 | $306,263 |
| 2016 | $11,904 | $900,778 | $600,520 | $300,258 |
| 2015 | $11,845 | $887,248 | $591,500 | $295,748 |
| 2014 | $10,840 | $828,000 | $552,000 | $276,000 |
Agents Affiliated with this Home
-
Julie Crisafulli

Seller's Agent in 2025
Julie Crisafulli
Coldwell Banker Realty
(408) 656-5557
1 in this area
37 Total Sales
-
Hieu Nguyen

Buyer's Agent in 2025
Hieu Nguyen
8 Blocks Real Estate
(408) 883-1000
3 in this area
52 Total Sales
-
Mei Ling

Buyer Co-Listing Agent in 2025
Mei Ling
8 Blocks Real Estate
(408) 829-3994
3 in this area
319 Total Sales
Map
Source: MLSListings
MLS Number: ML81991132
APN: 446-31-044
- 1629 Glenfield Dr
- 1652 Husted Ave
- 2550 Fairglen Dr
- 1566 Larkspur Dr
- 2495 Malaga Dr
- 2357 Valencia Ct
- 2598 Meridian Ave
- 2359 Briarwood Dr
- 2351 Castile Ct
- 1714 Sweetbriar Dr
- 2498 Raleigh Dr
- 2760 Cheryl Ann Ct
- 2601 Thrasher Ln
- 2143 Bello Ave
- 2881 Meridian Ave Unit 264
- 2952 Carrington Ct
- 3115 Calzar Dr
- 2322 Meridian Ave
- 1514 San Joaquin Ave
- 1570 Georgetta Dr
- 1632 Tiffany Way
- 1640 Tiffany Way
- 1633 Husted Ave
- 1629 Husted Ave
- 1628 Tiffany Way
- 1642 Tiffany Way
- 1637 Husted Ave
- 1627 Husted Ave
- 1637 Tiffany Way
- 1633 Tiffany Way
- 1641 Husted Ave
- 1641 Tiffany Way
- 1623 Husted Ave
- 1624 Tiffany Way
- 1644 Tiffany Way
- 1629 Tiffany Way
- 1643 Husted Ave
- 1625 Tiffany Way
- 1619 Husted Ave
- 1620 Tiffany Way
