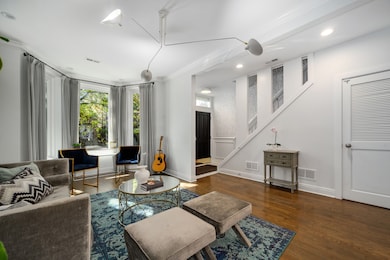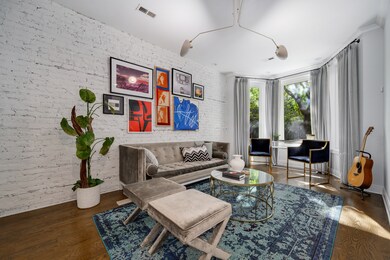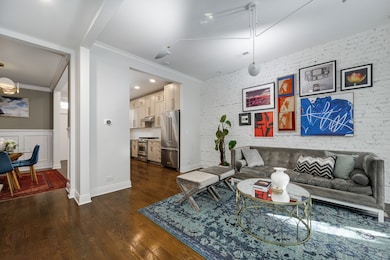1636 W Julian St Chicago, IL 60622
Wicker Park NeighborhoodEstimated payment $8,277/month
Highlights
- Deck
- Victorian Architecture
- Wine Refrigerator
- Wood Flooring
- Mud Room
- 4-minute walk to Dean (John) Park
About This Home
This exquisitely restored Victorian residence is a true architectural gem, seamlessly blending timeless historic charm with contemporary luxury. The expansive main floor features high ceilings, exposed brick, and an open-layout with both the living and dining room flowing into a chef's kitchen that has been thoughtfully renovated with brand-new custom cabinetry and premium appliances. Step out of the kitchen into an outdoor oasis: the private backyard is an entertainer's dream, featuring a beautifully landscaped garden, two decks, and a tranquil patio. In addition to the expansive outdoor space, the backyard features a two-car garage and a storage shed. Upstairs, the second level presents a sun-soaked library with a dramatic bay window and a serene primary suite with a luxurious walk-in closet and spa-inspired ensuite bath. The third floor features two generously-sized bedrooms, a full bath with an oversized soaking tub for ultimate relaxation, and conveniently located side-by-side laundry. The lower level features a spacious family room, a private bedroom with an adjacent full bath, and a private entrance leading to a serene back patio and the lush garden - ideal for an in-law suite, guest retreat, or peaceful home office. Perfectly positioned on a quiet, tree-lined street just steps away from Wicker Park's celebrated dining, boutiques, and vibrant arts scene, and a short walk to the Division Blue Line and the 606. This move-in ready home is a rare find, combining historic architecture, modern luxury, and serene indoor-outdoor living, all within the heart of Wicker Park.
Home Details
Home Type
- Single Family
Est. Annual Taxes
- $17,565
Year Built
- Built in 1885 | Remodeled in 2022
Lot Details
- Lot Dimensions are 24x100
Parking
- 2 Car Garage
- Parking Included in Price
Home Design
- Victorian Architecture
- Brick Exterior Construction
Interior Spaces
- 3-Story Property
- Bookcases
- Skylights
- Mud Room
- Entrance Foyer
- Family Room
- Living Room
- Formal Dining Room
- Den
- Storage Room
- Laundry Room
- Wood Flooring
- Wine Refrigerator
Bedrooms and Bathrooms
- 4 Bedrooms
- 4 Potential Bedrooms
- Walk-In Closet
- Soaking Tub
Basement
- Basement Fills Entire Space Under The House
- Finished Basement Bathroom
Outdoor Features
- Balcony
- Deck
- Patio
Utilities
- Forced Air Heating and Cooling System
- Heating System Uses Natural Gas
- 200+ Amp Service
- ENERGY STAR Qualified Water Heater
Map
Home Values in the Area
Average Home Value in this Area
Property History
| Date | Event | Price | List to Sale | Price per Sq Ft | Prior Sale |
|---|---|---|---|---|---|
| 11/27/2025 11/27/25 | Pending | -- | -- | -- | |
| 10/14/2025 10/14/25 | For Sale | $1,299,000 | +50.2% | -- | |
| 07/29/2016 07/29/16 | Sold | $865,000 | -2.7% | -- | View Prior Sale |
| 06/06/2016 06/06/16 | Pending | -- | -- | -- | |
| 05/31/2016 05/31/16 | For Sale | $889,000 | -- | -- |
Source: Midwest Real Estate Data (MRED)
MLS Number: 12492891
- 1455 N Paulina St
- 1621 W Pierce Ave Unit 1
- 1721 W Pierce Ave
- 1633 W North Ave
- 1723 W North Ave Unit 1
- 1747 W Pierce Ave Unit 2
- 1413 N Bosworth Ave Unit 1
- 1611 N Hermitage Ave Unit 206
- 1611 N Hermitage Ave Unit 205
- 1532 N Greenview Ave
- 1412 N Elk Grove Ave Unit B
- 1412 N Elk Grove Ave Unit F
- 1412 N Elk Grove Ave Unit C
- 1412 N Elk Grove Ave Unit A
- 1412 N Elk Grove Ave Unit E
- 1412 N Elk Grove Ave Unit D
- 1616 N Bosworth Ave
- 1378 N Wolcott Ave Unit 2C
- 1418-22 N Elk Grove Ave
- 1258 N Milwaukee Ave Unit 3N







