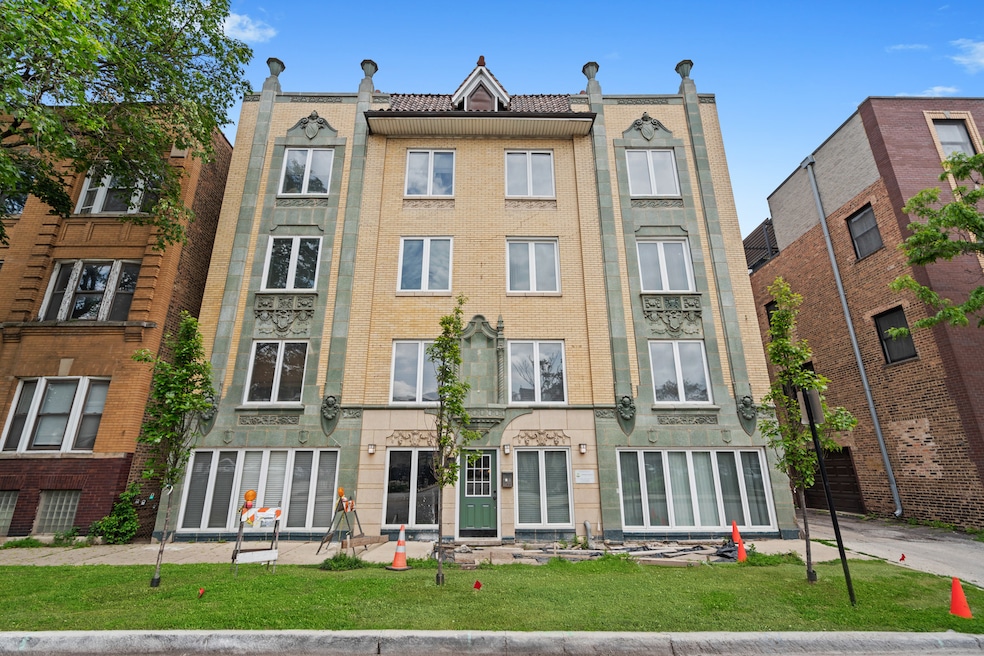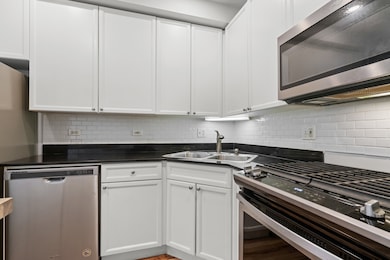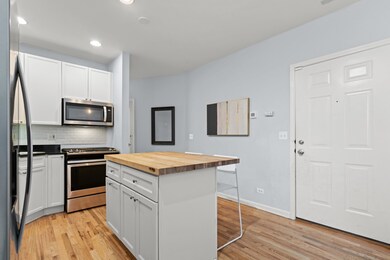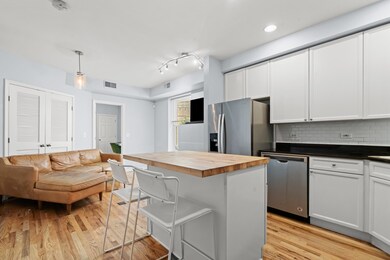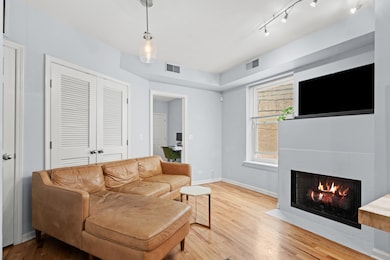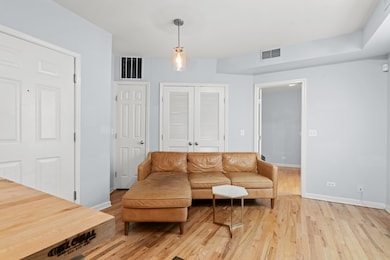
1636 W Melrose St Unit 205 Chicago, IL 60657
Southport Corridor NeighborhoodEstimated payment $2,138/month
Highlights
- Very Popular Property
- 5-minute walk to Paulina Station
- Wood Flooring
- Augustus H. Burley Elementary School Rated A-
- Rooftop Deck
- Sundeck
About This Home
Move-In Ready 2Bed/1Bath Condo in Prime Lakeview/Roscoe Village Location! Welcome to this rarely available, move-in ready 2-bedroom, 1-bath condo located in an intimate, rehabbed Art Deco building just off vibrant Lincoln Avenue in the heart of Lakeview/Roscoe Village. This bright and thoughtfully designed split floor plan features an open kitchen with granite countertops and maple cabinetry, solid hardwood floors throughout, and a cozy gas fireplace with a stylish slate surround. Additional highlights include in-unit laundry and generous storage space.Enjoy access to a common rooftop deck with stunning, unobstructed skyline views-perfect for relaxing or entertaining. Easy permit street parking is available, along with rental options nearby. Unbeatable location-just steps from Whole Foods, Target, CorePower Yoga, XSport Fitness, local shops, and popular dining spots. Convenient public transit access with the Belmont CTA stop just 1 minute away and the Paulina Brown Line station a 5-minute walk. Plus, a Divvy station is located right outside your door. Located in the highly sought-after Burley School District. This is the best value in Lakeview/Roscoe Village! Explore the property in 3D-click the 3D button to take a virtual tour and walk through every detail.
Property Details
Home Type
- Condominium
Est. Annual Taxes
- $3,942
Year Built | Renovated
- 1928 | 1999
HOA Fees
- $266 Monthly HOA Fees
Parking
- 1 Parking Space
Home Design
- Brick Exterior Construction
Interior Spaces
- 4-Story Property
- Gas Log Fireplace
- Family Room
- Living Room with Fireplace
- Combination Dining and Living Room
- Wood Flooring
Kitchen
- Range
- Microwave
- Dishwasher
- Stainless Steel Appliances
- Disposal
Bedrooms and Bathrooms
- 2 Bedrooms
- 2 Potential Bedrooms
- Walk-In Closet
- 1 Full Bathroom
- Soaking Tub
Laundry
- Laundry Room
- Dryer
- Washer
Outdoor Features
- Rooftop Deck
Schools
- Burley Elementary School
- Lake View High School
Utilities
- Forced Air Heating and Cooling System
- Heating System Uses Natural Gas
- Lake Michigan Water
- Cable TV Available
Listing and Financial Details
- Homeowner Tax Exemptions
Community Details
Overview
- Association fees include water, insurance, exterior maintenance, lawn care, scavenger, snow removal
- 20 Units
- Mpalmer@Urbanapple.Org Association
- Mid-Rise Condominium
- Property managed by Urban Apple
Recreation
- Bike Trail
Pet Policy
- Pets up to 80 lbs
- Limit on the number of pets
- Pet Size Limit
- Dogs and Cats Allowed
Additional Features
- Sundeck
- Resident Manager or Management On Site
Map
Home Values in the Area
Average Home Value in this Area
Tax History
| Year | Tax Paid | Tax Assessment Tax Assessment Total Assessment is a certain percentage of the fair market value that is determined by local assessors to be the total taxable value of land and additions on the property. | Land | Improvement |
|---|---|---|---|---|
| 2024 | $4,730 | $25,728 | $3,513 | $22,215 |
| 2023 | $4,730 | $23,000 | $2,833 | $20,167 |
| 2022 | $4,730 | $23,000 | $2,833 | $20,167 |
| 2021 | $4,625 | $22,999 | $2,833 | $20,166 |
| 2020 | $4,445 | $19,954 | $1,269 | $18,685 |
| 2019 | $3,680 | $21,746 | $1,269 | $20,477 |
| 2018 | $3,617 | $21,746 | $1,269 | $20,477 |
| 2017 | $3,440 | $19,357 | $1,133 | $18,224 |
| 2016 | $3,377 | $19,357 | $1,133 | $18,224 |
| 2015 | $3,066 | $19,357 | $1,133 | $18,224 |
| 2014 | $2,959 | $18,516 | $923 | $17,593 |
| 2013 | $2,889 | $18,516 | $923 | $17,593 |
Property History
| Date | Event | Price | Change | Sq Ft Price |
|---|---|---|---|---|
| 09/27/2019 09/27/19 | Sold | $203,000 | -3.3% | $254 / Sq Ft |
| 08/19/2019 08/19/19 | Pending | -- | -- | -- |
| 08/06/2019 08/06/19 | Price Changed | $210,000 | -2.3% | $263 / Sq Ft |
| 07/15/2019 07/15/19 | Price Changed | $215,000 | -1.4% | $269 / Sq Ft |
| 07/03/2019 07/03/19 | For Sale | $218,000 | +2.3% | $273 / Sq Ft |
| 07/08/2016 07/08/16 | Sold | $213,000 | -0.9% | -- |
| 03/22/2016 03/22/16 | Pending | -- | -- | -- |
| 03/17/2016 03/17/16 | Price Changed | $215,000 | -4.4% | -- |
| 02/23/2016 02/23/16 | For Sale | $225,000 | -- | -- |
Purchase History
| Date | Type | Sale Price | Title Company |
|---|---|---|---|
| Warranty Deed | $203,000 | Chicago Title | |
| Warranty Deed | $213,000 | Ticor Title Insurance Compan | |
| Warranty Deed | $225,000 | Stewart Title Of Illinois | |
| Administrators Deed | $225,000 | Lawyers Title Insurance Corp | |
| Warranty Deed | $182,000 | Prairie Title |
Mortgage History
| Date | Status | Loan Amount | Loan Type |
|---|---|---|---|
| Open | $182,700 | New Conventional | |
| Previous Owner | $159,750 | New Conventional | |
| Previous Owner | $185,000 | VA | |
| Previous Owner | $180,000 | Unknown | |
| Previous Owner | $33,750 | Credit Line Revolving | |
| Previous Owner | $140,000 | Fannie Mae Freddie Mac | |
| Previous Owner | $180,000 | No Value Available | |
| Previous Owner | $143,400 | Unknown | |
| Previous Owner | $145,500 | No Value Available |
Similar Homes in Chicago, IL
Source: Midwest Real Estate Data (MRED)
MLS Number: 12380421
APN: 14-19-430-023-1010
- 1601 W School St Unit 504
- 3323 N Paulina St Unit 5F
- 3245 N Ashland Ave Unit 4E
- 1635 W Belmont Ave Unit 602
- 1726 W Belmont Ave Unit 2
- 1542 W School St Unit C
- 1542 W School St Unit G
- 3201 N Ravenswood Ave Unit 203
- 3117 N Paulina St Unit G
- 1534 W Henderson St
- 1727 W Roscoe St
- 1800 W Melrose St
- 3056 N Paulina St
- 1625 W Barry Ave Unit 3
- 1727 W Barry Ave
- 1535 W Barry Ave
- 1743 W Newport Ave
- 3443 N Lincoln Ave Unit 4A
- 1800 W Roscoe St Unit 432
- 1800 W Roscoe St Unit 510
