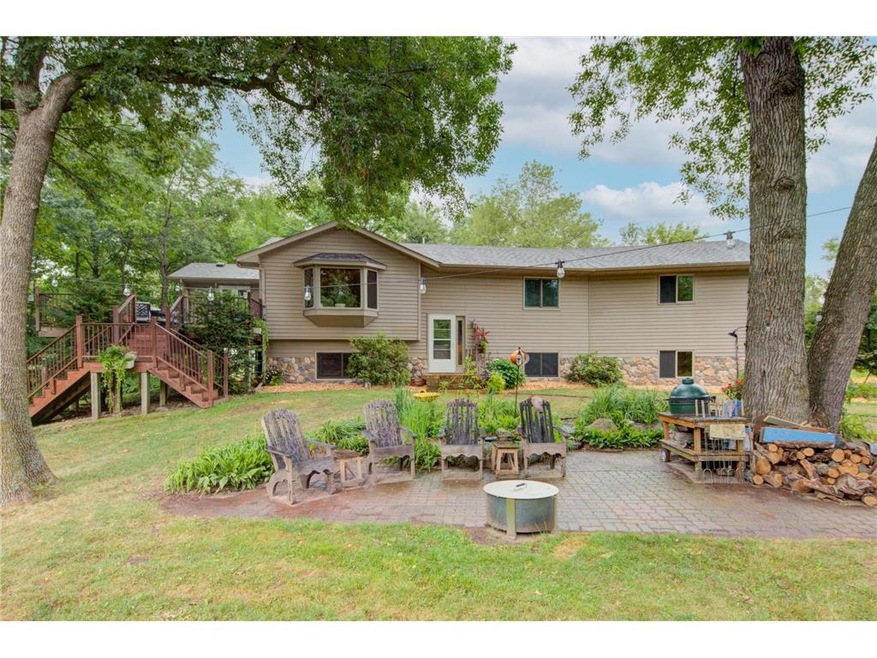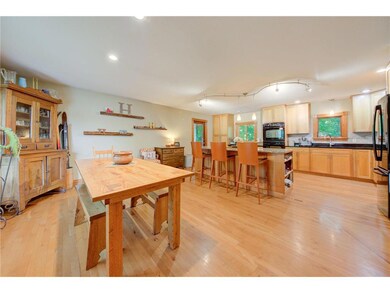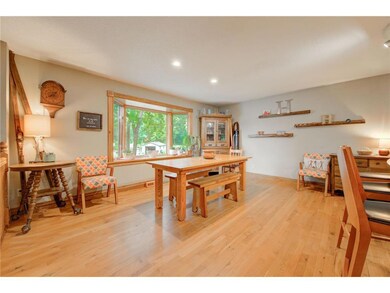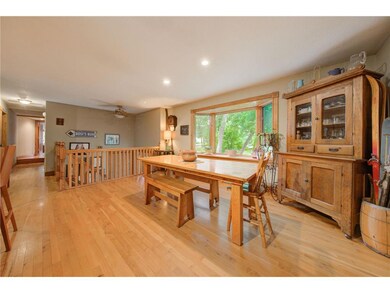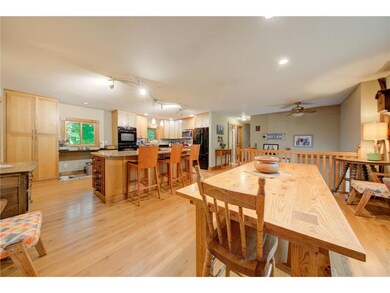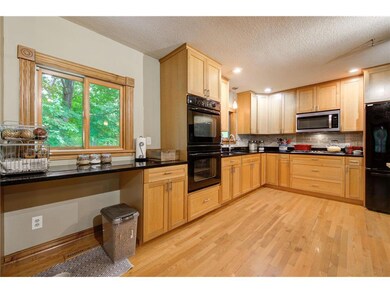
16360 209th St N Scandia, MN 55073
Estimated Value: $425,000 - $600,000
Highlights
- Multiple Garages
- Corner Lot
- Home Office
- Deck
- No HOA
- The kitchen features windows
About This Home
As of October 2021Bring the family & animals to Scandia's beautiful St Croix River Valley! Nicely updated home (addition 2005/remodeling 2008) situated on a fantastic 4+acre setting with mature trees and a 1 acre/tillable/planting area. Award winning Scandia Elementary school, great location within walking distance to Scandia's Log House landing on the St. Croix River! Just a few minutes E of Scandia and N of Marine for shopping and restaurants, William O'Brian State Park and the new Rustic Roots winery. Home features 3BR on same level, master suite with vaulted ceiling & his or hers walk in closets, open kitchen/dining concept with 1/4 sawn white oak cabinets & huge center island / granite countertops. Great 4season porch & deck areas, multiple finished storage closets & office areas plus a huge walkout family room fit for whatever you wish - pool table, exercise, bar area? Circle drive with plenty of parking for guests, 2 car insulated & heated garage + an extra garage for toys or storage near garden.
Home Details
Home Type
- Single Family
Est. Annual Taxes
- $4,054
Year Built
- Built in 1979
Lot Details
- 4.64 Acre Lot
- Lot Dimensions are 315x670
- Street terminates at a dead end
- Corner Lot
Parking
- 3 Car Garage
- Multiple Garages
- Parking Storage or Cabinetry
- Heated Garage
- Insulated Garage
Home Design
- Bi-Level Home
- Pitched Roof
Interior Spaces
- Living Room
- Home Office
Kitchen
- Built-In Oven
- Cooktop
- Microwave
- Dishwasher
- The kitchen features windows
Bedrooms and Bathrooms
- 4 Bedrooms
- Walk-In Closet
Laundry
- Dryer
- Washer
Finished Basement
- Walk-Out Basement
- Basement Fills Entire Space Under The House
- Basement Storage
- Basement Window Egress
Outdoor Features
- Deck
- Porch
Farming
- Tillable Land
Utilities
- Forced Air Heating and Cooling System
- Outdoor Furnace
- Well
- Satellite Dish
Community Details
- No Home Owners Association
Listing and Financial Details
- Assessor Parcel Number 1903219220005
Ownership History
Purchase Details
Home Financials for this Owner
Home Financials are based on the most recent Mortgage that was taken out on this home.Purchase Details
Similar Homes in the area
Home Values in the Area
Average Home Value in this Area
Purchase History
| Date | Buyer | Sale Price | Title Company |
|---|---|---|---|
| Bettendorf Patrick | $425,000 | Ancona Title & Escrow | |
| Helke Jason P | $165,900 | -- |
Mortgage History
| Date | Status | Borrower | Loan Amount |
|---|---|---|---|
| Open | Bettendorf Patrick | $297,500 | |
| Previous Owner | Helke Jason P | $20,000 | |
| Previous Owner | Helke Jason P | $149,965 | |
| Previous Owner | Helke Jason P | $185,000 |
Property History
| Date | Event | Price | Change | Sq Ft Price |
|---|---|---|---|---|
| 10/01/2021 10/01/21 | Sold | $425,000 | 0.0% | $131 / Sq Ft |
| 07/13/2021 07/13/21 | Pending | -- | -- | -- |
| 07/11/2021 07/11/21 | Off Market | $425,000 | -- | -- |
| 07/08/2021 07/08/21 | For Sale | $425,000 | -- | $131 / Sq Ft |
Tax History Compared to Growth
Tax History
| Year | Tax Paid | Tax Assessment Tax Assessment Total Assessment is a certain percentage of the fair market value that is determined by local assessors to be the total taxable value of land and additions on the property. | Land | Improvement |
|---|---|---|---|---|
| 2023 | $4,802 | $494,200 | $207,600 | $286,600 |
| 2022 | $4,046 | $483,400 | $207,900 | $275,500 |
| 2021 | $4,054 | $386,700 | $166,000 | $220,700 |
| 2020 | $3,940 | $382,100 | $166,000 | $216,100 |
| 2019 | $3,662 | $362,900 | $148,600 | $214,300 |
| 2018 | $3,200 | $328,400 | $125,700 | $202,700 |
| 2017 | $3,354 | $301,600 | $113,100 | $188,500 |
| 2016 | $3,262 | $294,300 | $110,100 | $184,200 |
| 2015 | $3,112 | $293,900 | $116,200 | $177,700 |
| 2013 | -- | $229,200 | $89,000 | $140,200 |
Agents Affiliated with this Home
-
Ross Brunfelt

Seller's Agent in 2021
Ross Brunfelt
Keller Williams Premier Realty
(651) 755-3470
74 Total Sales
-
Adam Brunfelt

Seller Co-Listing Agent in 2021
Adam Brunfelt
Keller Williams Premier Realty
(651) 379-3788
68 Total Sales
Map
Source: NorthstarMLS
MLS Number: 6013886
APN: 19-032-19-22-0005
- 16297 Scandia Trail N
- 21420 Saint Croix Trail N
- XXX Saint Croix Trail N
- 21788 Pomroy Ave N
- 16040 220th St N
- 14811 Oakhill Rd N
- 19405 Parkview Ave N
- XXX
- XXX 198th St N Lot 1 Block 1
- 15XXX Oakhill Rd N
- 325 280th St
- 19303 Orwell Ave N
- 19221 Orwell Ave N
- 1410 Quant Ave N
- Lot 5 Block 2 205th St N
- Lot 4 Block 2 205th St N
- Lot 3 Block 2 205th St N
- Lot 2 Block 2 205th St N
- Lot 1 Block 2 205th St N
- Lot 3 Block 1 205th St N
- 16360 209th St N
- 20965 Saint Croix Trail N
- 16315 16315 209th-Street-n
- 16250 209th St N
- 16315 209th St N
- 16277 Quality Trail N
- 16235 Quality Trail N
- 20680 Saint Croix Trail N
- 20680 St Croix Trail N
- 21060 Saint Croix Trail N
- 20800 Quinnell Ave N
- 16260 Quality Trail N
- 16195 Quality Trail N
- 20939 Quadrant Ave N
- 20600 Saint Croix Trail N
- 20969 Quadrant Ave N
- 16220 Quality Trail N
- 16190 Quality Trail N
- 20575 Saint Croix Trail N
- 20540 Saint Croix Trail N
