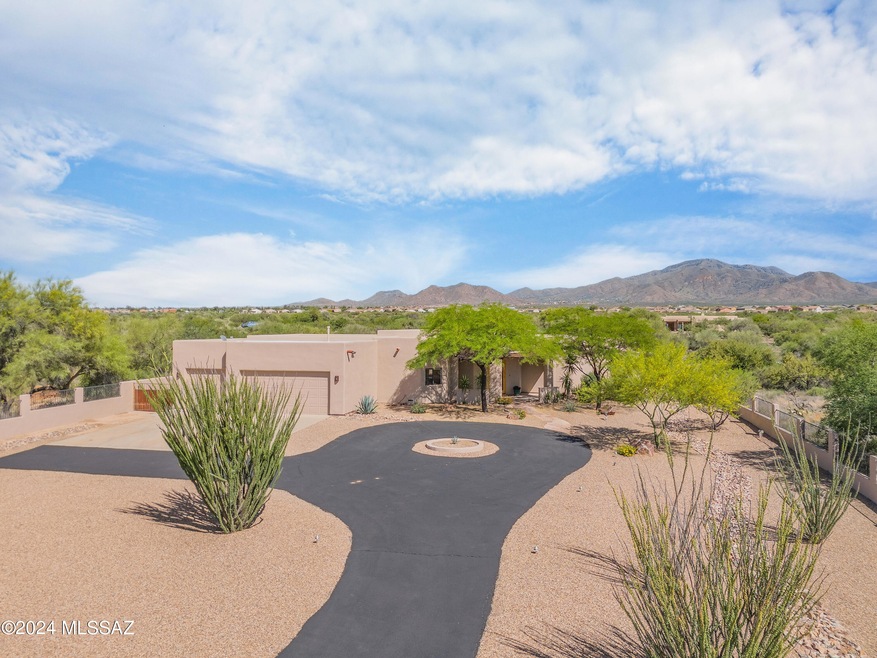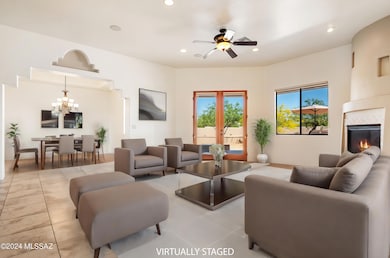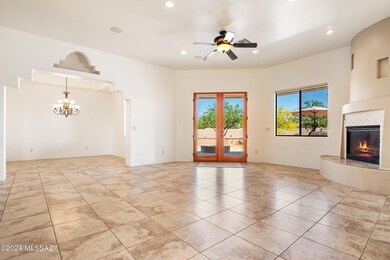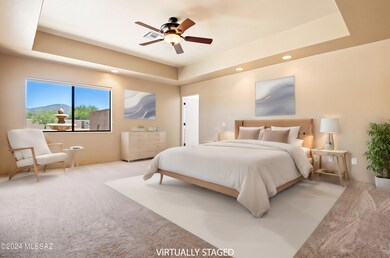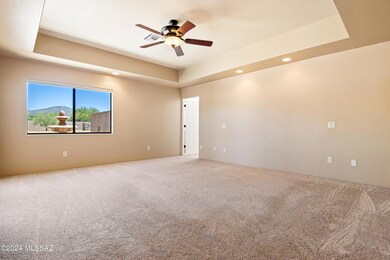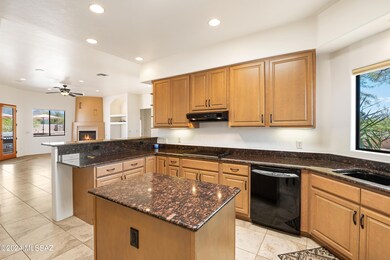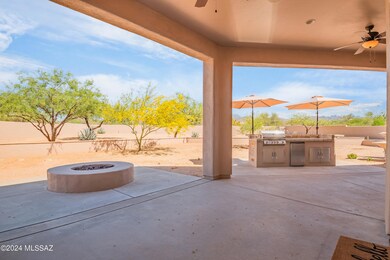
Highlights
- 3 Car Garage
- RV Parking in Community
- 4.14 Acre Lot
- Sycamore Elementary School Rated A
- Gated Community
- Mountain View
About This Home
As of July 2024Crisp SW Contemp on a 4.1 ac gated view lot w/ Mtn views from all rooms! High ceilings, light & bright throughout. Enjoy the greatroom w/ a gas log fireplace & media alcove. Beautifully detailed island kitchen finished in granite w/ bkfst bar, soft close drawers, GE Profile appliances, & walk in pantry. Lots of ceiling fans & skylights throughout. Spacious master br w/ elegant French doors to a covered patio , Jacuzzi tub, dual shower heads, & large walk in closet. Extended depth 3 car garage w/ cabinets & a work bench. Pre-plumbed for water softener, central vacuum, & a security system. Four zone ceiling speakers. Covered patio w/ kitchen: BBQ, fridge, sink, storage, & fire pit. .25 ac walled in tiered back yard /.33 ac walled in front yard ready for a ramada, pool, sport court.
Last Agent to Sell the Property
Long Realty Brokerage Phone: 520-907-4141 Listed on: 05/22/2024

Home Details
Home Type
- Single Family
Est. Annual Taxes
- $5,061
Year Built
- Built in 2003
Lot Details
- 4.14 Acre Lot
- Lot Dimensions are 520' x 532' x 141' x 725' x 27'
- Cul-De-Sac
- Northwest Facing Home
- Wrought Iron Fence
- Desert Landscape
- Landscaped with Trees
- Property is zoned Pima County - RH
HOA Fees
- $74 Monthly HOA Fees
Home Design
- Contemporary Architecture
- Frame With Stucco
- Built-Up Roof
Interior Spaces
- 2,395 Sq Ft Home
- 1-Story Property
- Ceiling height of 9 feet or more
- Ceiling Fan
- Skylights
- Decorative Fireplace
- Gas Fireplace
- Double Pane Windows
- Great Room with Fireplace
- 2 Fireplaces
- Formal Dining Room
- Storage
- Mountain Views
- Alarm System
Kitchen
- Breakfast Bar
- Walk-In Pantry
- Convection Oven
- Electric Cooktop
- Microwave
- Dishwasher
- Granite Countertops
- Disposal
Flooring
- Carpet
- Ceramic Tile
Bedrooms and Bathrooms
- 4 Bedrooms
- 2 Full Bathrooms
- Dual Vanity Sinks in Primary Bathroom
- Jettted Tub and Separate Shower in Primary Bathroom
- Bathtub with Shower
Laundry
- Laundry Room
- Dryer
- Washer
Parking
- 3 Car Garage
- Garage Door Opener
- Driveway
Accessible Home Design
- No Interior Steps
Outdoor Features
- Covered patio or porch
- Fire Pit
- Built-In Barbecue
Schools
- Sycamore Elementary School
- Corona Foothills Middle School
- Andrada Polytechnic High School
Utilities
- Forced Air Zoned Heating and Cooling System
- Heating System Uses Natural Gas
- Natural Gas Water Heater
- Septic System
- High Speed Internet
- Cable TV Available
Community Details
Overview
- Association fees include gated community, street maintenance
- Sycamore Springs Community
- Sycamore Springs Subdivision
- The community has rules related to deed restrictions
- RV Parking in Community
Security
- Gated Community
Ownership History
Purchase Details
Home Financials for this Owner
Home Financials are based on the most recent Mortgage that was taken out on this home.Purchase Details
Purchase Details
Home Financials for this Owner
Home Financials are based on the most recent Mortgage that was taken out on this home.Purchase Details
Purchase Details
Home Financials for this Owner
Home Financials are based on the most recent Mortgage that was taken out on this home.Purchase Details
Home Financials for this Owner
Home Financials are based on the most recent Mortgage that was taken out on this home.Similar Homes in Vail, AZ
Home Values in the Area
Average Home Value in this Area
Purchase History
| Date | Type | Sale Price | Title Company |
|---|---|---|---|
| Warranty Deed | $648,000 | Fidelity National Title Agency | |
| Interfamily Deed Transfer | -- | None Available | |
| Interfamily Deed Transfer | -- | Ttise | |
| Interfamily Deed Transfer | -- | Ttise | |
| Trustee Deed | $311,148 | Tfnti | |
| Warranty Deed | $350,000 | Ticor | |
| Warranty Deed | $350,000 | Ticor | |
| Warranty Deed | $276,636 | -- | |
| Warranty Deed | $276,636 | -- |
Mortgage History
| Date | Status | Loan Amount | Loan Type |
|---|---|---|---|
| Open | $669,384 | VA | |
| Previous Owner | $178,650 | New Conventional | |
| Previous Owner | $180,000 | New Conventional | |
| Previous Owner | $280,000 | Purchase Money Mortgage | |
| Previous Owner | $221,308 | New Conventional | |
| Previous Owner | $2,000,000 | Construction | |
| Closed | $50,000 | No Value Available |
Property History
| Date | Event | Price | Change | Sq Ft Price |
|---|---|---|---|---|
| 07/03/2024 07/03/24 | Sold | $648,000 | 0.0% | $271 / Sq Ft |
| 06/18/2024 06/18/24 | Pending | -- | -- | -- |
| 05/22/2024 05/22/24 | For Sale | $648,000 | -- | $271 / Sq Ft |
Tax History Compared to Growth
Tax History
| Year | Tax Paid | Tax Assessment Tax Assessment Total Assessment is a certain percentage of the fair market value that is determined by local assessors to be the total taxable value of land and additions on the property. | Land | Improvement |
|---|---|---|---|---|
| 2024 | $5,061 | $35,262 | -- | -- |
| 2023 | $5,061 | $33,583 | $0 | $0 |
| 2022 | $4,710 | $31,984 | $0 | $0 |
| 2021 | $5,196 | $31,615 | $0 | $0 |
| 2020 | $4,996 | $31,615 | $0 | $0 |
| 2019 | $4,926 | $31,287 | $0 | $0 |
| 2018 | $4,609 | $27,310 | $0 | $0 |
| 2017 | $4,505 | $27,310 | $0 | $0 |
| 2016 | $4,236 | $26,327 | $0 | $0 |
| 2015 | $4,086 | $25,209 | $0 | $0 |
Agents Affiliated with this Home
-
Madeline Friedman

Seller's Agent in 2024
Madeline Friedman
Long Realty
(520) 907-4141
2 in this area
140 Total Sales
-
Carlos Lizarraga

Buyer's Agent in 2024
Carlos Lizarraga
eXp Realty
(520) 979-1093
1 in this area
33 Total Sales
Map
Source: MLS of Southern Arizona
MLS Number: 22412726
APN: 305-22-445A
- 9450 E Still Springs Place
- 9480 E Adriana Way
- 643 W Charles L McKay St
- 640 S Harry P Stagg Dr Unit 2
- 560 W Charles L McKay St
- 744 S Porter Routh Place
- 620 S Charles L McKay Place
- 16810 S Sycamore Ridge Trail
- 420 S Courts Redford Dr
- 441 W Charles L McKay St
- 16945 S Vanilla Orchid Dr
- 854 S Willis Ave
- 424 W S G Posey Place
- 541 W Camino Del Toro
- 761 W Grantham St
- 491 W Camino Del Toro
- 962 S Willis Ave
- 272 W Herschel H Hobbs Place
- 217 W Andrew Potter St
- 169 E Sprint St
