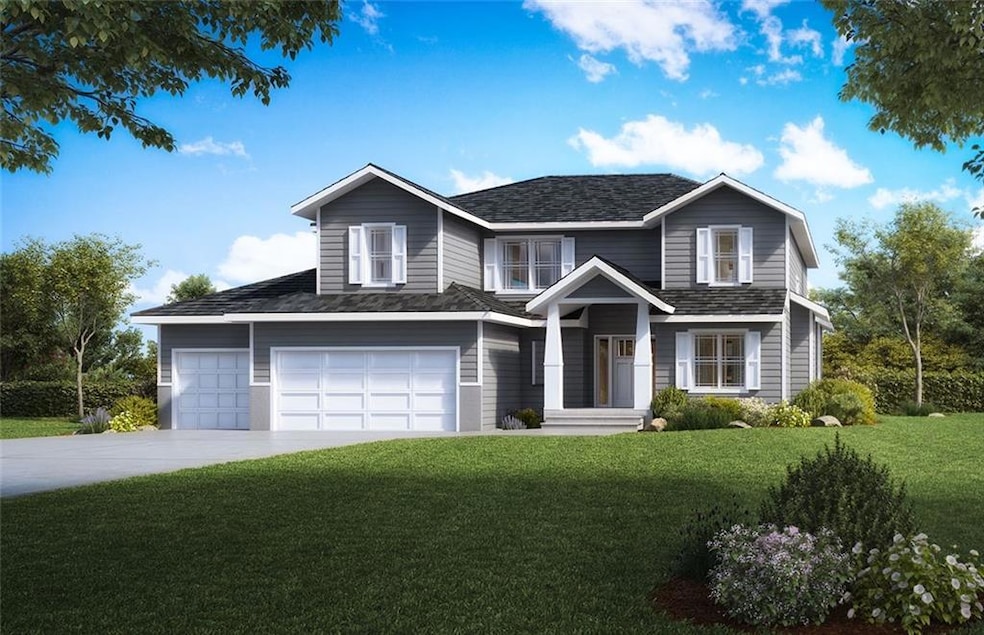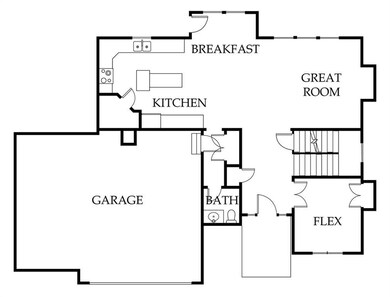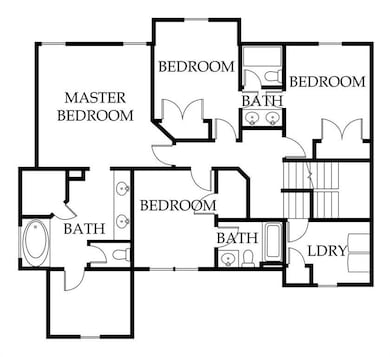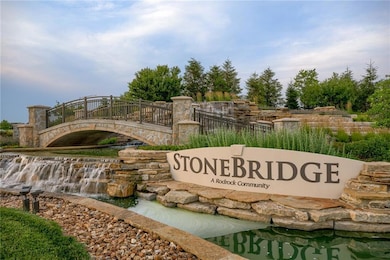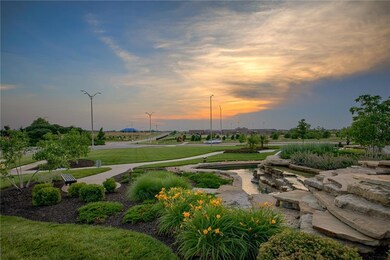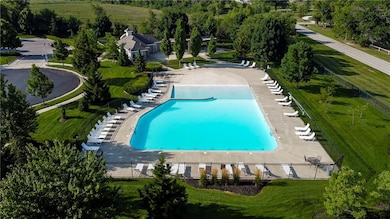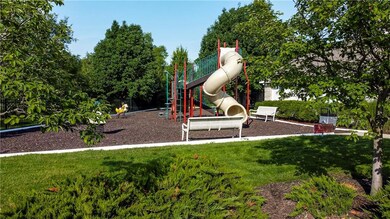
16365 W 166th Ct Olathe, KS 66062
Highlights
- Clubhouse
- Traditional Architecture
- Community Pool
- Prairie Creek Elementary School Rated A-
- 1 Fireplace
- Tennis Courts
About This Home
As of March 2025New construction under $600k in Stonebridge! Estimated completion time early March 2025. Award-winning Skylar 2-story by Shepard Homes. Open floor plan with an office/flex space at entry. Spacious kitchen offers plenty of storage and counter top space, plus walk-in pantry. Covered and vaulted back patio. Four bedrooms on second floor, including an extensive primary suite with over-sized walk in shower, free standing bathtub and walk-in closet. 2nd floor laundry. All in coveted Stonebridge Trails, a Rodrock community, with amenities that provide a wonderful lifestyle and closet to Heritage Park. 2 clubhouses, work out facility, 4 pools, playgrounds, basketball and tennis courts and nature trails throughout the neighborhood. Taxes, square footage and room sizes to be verified by buyer or buyer agent.
Last Agent to Sell the Property
Rodrock & Associates Realtors Brokerage Phone: 913-620-3852 Listed on: 11/14/2024
Co-Listed By
Rodrock & Associates Realtors Brokerage Phone: 913-620-3852 License #SP00232906
Home Details
Home Type
- Single Family
Est. Annual Taxes
- $7,000
Year Built
- Built in 2024 | Under Construction
Lot Details
- 10,018 Sq Ft Lot
- Level Lot
HOA Fees
- $69 Monthly HOA Fees
Parking
- 3 Car Attached Garage
Home Design
- Traditional Architecture
- Stone Frame
- Composition Roof
Interior Spaces
- 2,465 Sq Ft Home
- 2-Story Property
- 1 Fireplace
- Unfinished Basement
Bedrooms and Bathrooms
- 4 Bedrooms
Schools
- Prairie Creek Elementary School
- Spring Hill High School
Utilities
- Central Air
- Heating System Uses Natural Gas
Listing and Financial Details
- Assessor Parcel Number DP72300000 0256
- $0 special tax assessment
Community Details
Overview
- Association fees include all amenities
- Stonebridge Trails Subdivision, Skylar 1 Floorplan
Amenities
- Clubhouse
- Community Center
Recreation
- Tennis Courts
- Community Pool
- Trails
Similar Homes in the area
Home Values in the Area
Average Home Value in this Area
Property History
| Date | Event | Price | Change | Sq Ft Price |
|---|---|---|---|---|
| 03/26/2025 03/26/25 | Sold | -- | -- | -- |
| 12/05/2024 12/05/24 | Pending | -- | -- | -- |
| 11/14/2024 11/14/24 | For Sale | $569,950 | -- | $231 / Sq Ft |
Tax History Compared to Growth
Tax History
| Year | Tax Paid | Tax Assessment Tax Assessment Total Assessment is a certain percentage of the fair market value that is determined by local assessors to be the total taxable value of land and additions on the property. | Land | Improvement |
|---|---|---|---|---|
| 2021 | $128 | $0 | $0 | $0 |
Agents Affiliated with this Home
-
Tricia Cartwright

Seller's Agent in 2025
Tricia Cartwright
Rodrock & Associates Realtors
(913) 620-3852
28 in this area
77 Total Sales
-
Robyn Schraden

Seller Co-Listing Agent in 2025
Robyn Schraden
Rodrock & Associates Realtors
(913) 900-0001
46 in this area
75 Total Sales
-
Nick Massa

Buyer's Agent in 2025
Nick Massa
Weichert, Realtors Welch & Com
(816) 591-5340
9 in this area
30 Total Sales
Map
Source: Heartland MLS
MLS Number: 2519944
APN: DP72300000-0256
- 16421 W 166th Place
- 16473 W 166th Ct
- 16383 W 166th Ct
- 16401 W 166th Ct
- 16419 W 166th Ct
- 16181 W 166th Ct
- 16617 S Lichtenauer Dr
- 16487 W 166th St
- 15403 W 168th Place
- 15381 W 168th Place
- 16563 S Lichtenauer Dr
- 16578 165th Place
- 16697 W 165th St
- 16577 165th Place
- 16552 S Schweiger Dr
- 16827 W 164th Terrace
- 16904 S Bradley Dr
- 15945 W 165th St
- 16993 W 164th Terrace
- 15826 W 165th Terrace
