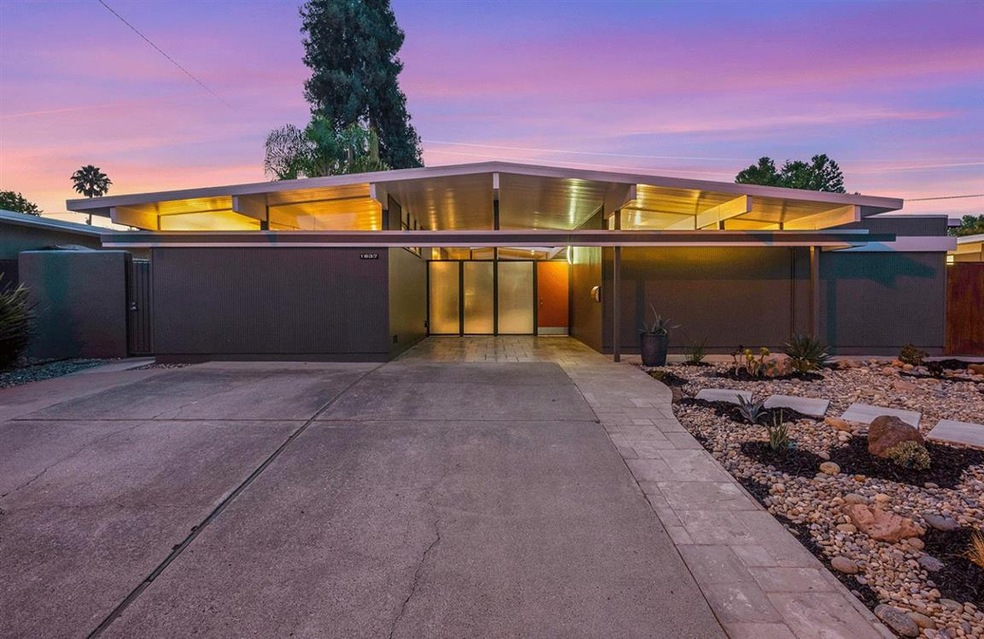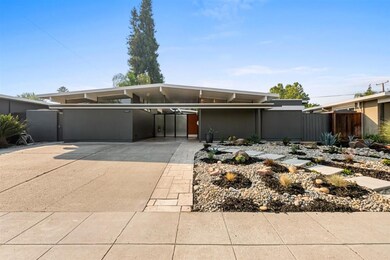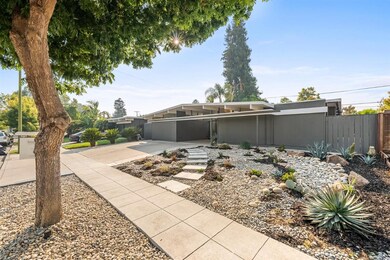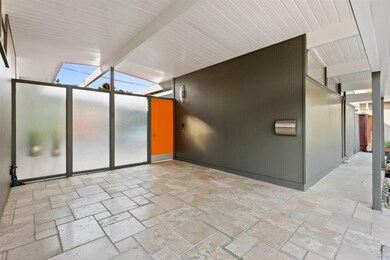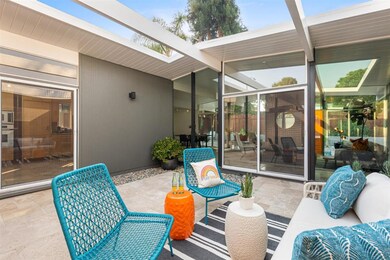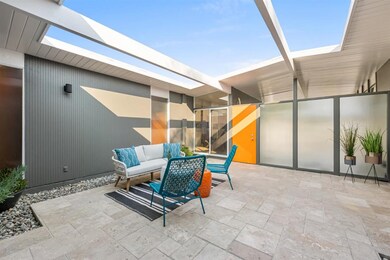
1637 Andalusia Way San Jose, CA 95125
Willow Glen South-Lincoln Glen NeighborhoodEstimated Value: $2,309,000 - $2,451,967
Highlights
- Art Studio
- Home Theater
- Eichler Home
- Booksin Elementary Rated A-
- Primary Bedroom Suite
- Mountain View
About This Home
As of September 2021Beautifully remodeled low-gable Eichler in prime Fairglen location. 4b/2b w/1,943 sf, on a 6,534 lot. Inviting front yard w/drought-resistant landscaping. Great rm w/Mahogany paneling, floor/ceiling windows/brick fireplace & Travertine. Chefs kitchen w/custom cabinetry, granite counters, all Dacor/Sub-Zero & Built-in kitchen office/desk. Expansive family/media rm w/ surround sound, wet bar/wine fridge. Master suite w/ access to yard & walk-in closet. Remodeled bath w/ custom vanity, glass tile/enclosure. Guest bath w/custom vanity, steam shower. All Beds w/ mirrored closet doors. 4th bd w/ built-in bookshelf/door to the Atrium. MidMod inspired backyard w/ large patio, retaining wall w/raised bed, all on a drip & Art Studio/Office. Amenities include: total copper repipe, 2 on-demand water htr/ filtration system, radiant, 5 split zone AC/Heat. Tight-knit Fairglen neighborhood w/block party/Home Tour. Prime Location Walk to parks, schools, shops. Top Schools: Booksin, WG Middle, WG High.
Home Details
Home Type
- Single Family
Est. Annual Taxes
- $23,394
Year Built
- 1960
Lot Details
- 6,534 Sq Ft Lot
- Gated Home
- Wood Fence
- Level Lot
- Mostly Level
- Drought Tolerant Landscaping
- Grass Covered Lot
- Back Yard Fenced
Property Views
- Mountain
- Hills
- Neighborhood
Home Design
- Eichler Home
- Contemporary Architecture
- Post and Beam
- Modern Architecture
- Slab Foundation
- Wood Frame Construction
- Foam Roof
Interior Spaces
- 1,943 Sq Ft Home
- 1-Story Property
- Wet Bar
- Beamed Ceilings
- High Ceiling
- Skylights
- Wood Burning Fireplace
- Double Pane Windows
- Great Room
- Separate Family Room
- Living Room with Fireplace
- Dining Area
- Home Theater
- Den
- Bonus Room
- Art Studio
- Atrium Room
- Laundry in unit
Kitchen
- Built-In Oven
- Gas Oven
- Gas Cooktop
- Range Hood
- Microwave
- Freezer
- Dishwasher
- Wine Refrigerator
- Granite Countertops
- Disposal
Flooring
- Tile
- Travertine
Bedrooms and Bathrooms
- 4 Bedrooms
- Primary Bedroom Suite
- Double Master Bedroom
- Walk-In Closet
- Remodeled Bathroom
- 2 Full Bathrooms
- Stone Countertops In Bathroom
- Bathtub Includes Tile Surround
- Steam Shower
- Walk-in Shower
Parking
- 5 Parking Spaces
- 1 Carport Space
- On-Street Parking
- Off-Street Parking
Eco-Friendly Details
- Energy-Efficient HVAC
- ENERGY STAR/CFL/LED Lights
Outdoor Features
- Balcony
- Shed
- Barbecue Area
Utilities
- Zoned Heating and Cooling
- Vented Exhaust Fan
- Heat Pump System
- Radiant Heating System
- Thermostat
- 220 Volts
- Tankless Water Heater
Community Details
- Rental Restrictions
- Planned Social Activities
Ownership History
Purchase Details
Home Financials for this Owner
Home Financials are based on the most recent Mortgage that was taken out on this home.Purchase Details
Purchase Details
Home Financials for this Owner
Home Financials are based on the most recent Mortgage that was taken out on this home.Purchase Details
Similar Homes in San Jose, CA
Home Values in the Area
Average Home Value in this Area
Purchase History
| Date | Buyer | Sale Price | Title Company |
|---|---|---|---|
| Behzadi Behsan | $2,100,000 | Chicago Title Company | |
| Yalkut Chiungtien K | -- | None Available | |
| Steele Oscar H | $850,000 | Stewart Title Of Ca Inc | |
| Cormia Neil Jon | -- | -- | |
| Cormia Neil Jon | -- | -- |
Mortgage History
| Date | Status | Borrower | Loan Amount |
|---|---|---|---|
| Open | Behzadi Behsan | $1,680,000 | |
| Previous Owner | Steele Oscar H | $247,475 | |
| Previous Owner | Steele Oscar | $247,475 | |
| Previous Owner | Steele Oscar H | $300,000 | |
| Previous Owner | Steele Oscar H | $400,000 | |
| Previous Owner | Steele Oscar H | $712,000 | |
| Previous Owner | Steele Oscar H | $530,000 | |
| Previous Owner | Cormia Neil J | $227,000 | |
| Previous Owner | Cormia Neil J | $214,600 | |
| Previous Owner | Cormia Neil J | $214,600 |
Property History
| Date | Event | Price | Change | Sq Ft Price |
|---|---|---|---|---|
| 09/27/2021 09/27/21 | Sold | $2,100,000 | +16.8% | $1,081 / Sq Ft |
| 09/03/2021 09/03/21 | Pending | -- | -- | -- |
| 08/28/2021 08/28/21 | Price Changed | $1,798,000 | -10.0% | $925 / Sq Ft |
| 08/28/2021 08/28/21 | For Sale | $1,998,000 | -- | $1,028 / Sq Ft |
Tax History Compared to Growth
Tax History
| Year | Tax Paid | Tax Assessment Tax Assessment Total Assessment is a certain percentage of the fair market value that is determined by local assessors to be the total taxable value of land and additions on the property. | Land | Improvement |
|---|---|---|---|---|
| 2024 | $23,394 | $1,900,000 | $1,650,000 | $250,000 |
| 2023 | $23,826 | $1,935,000 | $1,644,700 | $290,300 |
| 2022 | $25,975 | $2,100,000 | $1,785,000 | $315,000 |
| 2021 | $14,236 | $1,094,588 | $766,214 | $328,374 |
| 2020 | $13,927 | $1,083,365 | $758,358 | $325,007 |
| 2019 | $13,637 | $1,062,124 | $743,489 | $318,635 |
| 2018 | $13,509 | $1,041,299 | $728,911 | $312,388 |
| 2017 | $13,405 | $1,020,882 | $714,619 | $306,263 |
| 2016 | $13,202 | $1,000,865 | $700,607 | $300,258 |
| 2015 | $13,121 | $985,832 | $690,084 | $295,748 |
| 2014 | $12,648 | $966,522 | $676,567 | $289,955 |
Agents Affiliated with this Home
-
Boyenga Team

Seller's Agent in 2021
Boyenga Team
Compass
(408) 373-1660
12 in this area
406 Total Sales
-
Valerie Smith

Buyer's Agent in 2021
Valerie Smith
Compass
(650) 823-3527
1 in this area
18 Total Sales
Map
Source: MLSListings
MLS Number: ML81858430
APN: 446-20-056
- 1634 Andalusia Way
- 1641 Fairorchard Ave
- 2366 Fairglen Dr
- 2560 La Mirada Dr
- 1647 Knollwood Ave
- 2550 Fairglen Dr
- 1629 Glenfield Dr
- 2357 Valencia Ct
- 2566 Aragon Way
- 2359 Briarwood Dr
- 1597 Koch Ln
- 2598 Meridian Ave
- 1716 Laurelwood Dr
- 1577 Alisal Ave
- 1450 Darlene Ave
- 1736 Frobisher Way
- 2760 Cheryl Ann Ct
- 2252 Cherry Ave
- 2272 Glenkirk Dr
- 2881 Meridian Ave Unit 347
- 1637 Andalusia Way
- 1639 Andalusia Way
- 1633 Andalusia Way
- 1642 Fairorchard Ave
- 1640 Fairorchard Ave
- 1641 Andalusia Way
- 1631 Andalusia Way
- 1636 Fairorchard Ave
- 1636 Andalusia Way
- 1648 Fairorchard Ave
- 1632 Andalusia Way
- 1643 Andalusia Way
- 1634 Fairorchard Ave
- 1629 Andalusia Way
- 1638 Andalusia Way
- 1630 Andalusia Way
- 1640 Andalusia Way
- 1650 Fairorchard Ave
- 1630 Fairorchard Ave
- 1647 Andalusia Way
