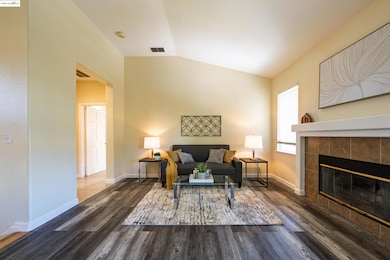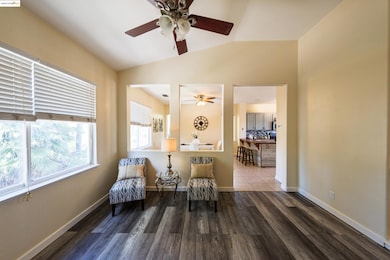
1637 Century Oaks Dr Brentwood, CA 94513
Apple Hill NeighborhoodEstimated payment $4,707/month
About This Home
Welcome to 1637 Century Oaks Drive, a beautiful 4-bedroom, 2.5-bathroom home offering 2,342 square feet of inviting living space on a generous 6,200 sq ft lot. Perfectly situated in Brentwood’s highly sought-after Loma Vista neighborhood, this home places you just minutes from top-rated schools, vibrant shopping at The Streets of Brentwood, restaurants, and the serene walking trails and open space of nearby parks. Step inside to discover freshly painted living areas, stylish tile and laminate flooring, and an abundance of natural light pouring through large windows that create a warm, open feel throughout. The thoughtful floor plan provides excellent flow, featuring spacious bedrooms, a well-equipped kitchen, and a versatile bonus room downstairs — ideal for a home office, playroom, or guest space. Whether you're hosting friends or enjoying a quiet evening at home, this property offers both comfort and flexibility to fit your lifestyle. With motivated sellers ready to make a deal, this is a rare opportunity to own a beautiful home in one of Brentwood’s most family-friendly and convenient communities. Don't wait — schedule your private tour today and take the first step toward making 1637 Century Oaks Drive your new home.
Listing Agent
Jason Streffery
Luxe Realty Group License #02023640 Listed on: 05/07/2025
Map
Home Details
Home Type
Single Family
Est. Annual Taxes
$6,703
Year Built
1996
Lot Details
0
Parking
2
Listing Details
- Property Sub Type: Single Family Residence
- Property Type: Residential
- Co List Office Mls Id: DLUXERG
- Subdivision Name: GRAYSTONE
- Directions: Hwy 4, Sand Creek exit, Highland Way, Century Oaks
- Special Features: VirtualTour
- Year Built: 1996
Interior Features
- Appliances: Dishwasher
- Other Equipment: None
- Full Bathrooms: 2
- Total Bedrooms: 4
- Fireplace Features: Family Room
- Fireplaces: 1
- Total Bedrooms: 11
- Stories: 2
Exterior Features
- Construction Type: Stucco
- Direction Faces: East
- Property Condition: Existing
Garage/Parking
- Covered Parking Spaces: 2
- Garage Spaces: 2
- Parking Features: Attached
Utilities
- Laundry Features: Laundry Room
- Cooling: Central Air
- Heating Yn: Yes
- Electric: No Solar
Condo/Co-op/Association
- Association Name: DELTA
Lot Info
- Lot Size Sq Ft: 6200
Home Values in the Area
Average Home Value in this Area
Tax History
| Year | Tax Paid | Tax Assessment Tax Assessment Total Assessment is a certain percentage of the fair market value that is determined by local assessors to be the total taxable value of land and additions on the property. | Land | Improvement |
|---|---|---|---|---|
| 2025 | $6,703 | $568,682 | $145,071 | $423,611 |
| 2024 | $6,703 | $557,532 | $142,227 | $415,305 |
| 2023 | $6,595 | $546,601 | $139,439 | $407,162 |
| 2022 | $6,488 | $535,884 | $136,705 | $399,179 |
| 2021 | $6,321 | $525,377 | $134,025 | $391,352 |
| 2019 | $9,538 | $509,796 | $130,050 | $379,746 |
| 2018 | $5,992 | $499,800 | $127,500 | $372,300 |
| 2017 | $3,995 | $312,621 | $77,271 | $235,350 |
| 2016 | $4,508 | $306,492 | $75,756 | $230,736 |
| 2015 | $4,461 | $301,890 | $74,619 | $227,271 |
| 2014 | $4,326 | $295,978 | $73,158 | $222,820 |
Property History
| Date | Event | Price | Change | Sq Ft Price |
|---|---|---|---|---|
| 07/08/2025 07/08/25 | Price Changed | $749,000 | -1.4% | $320 / Sq Ft |
| 05/30/2025 05/30/25 | Price Changed | $760,000 | -4.8% | $325 / Sq Ft |
| 05/07/2025 05/07/25 | For Sale | $798,000 | -- | $341 / Sq Ft |
Purchase History
| Date | Type | Sale Price | Title Company |
|---|---|---|---|
| Interfamily Deed Transfer | -- | Old Republic Title Company | |
| Grant Deed | $490,000 | Chicago Title Company | |
| Interfamily Deed Transfer | -- | Chicago Title Company | |
| Interfamily Deed Transfer | -- | North American Title Co Inc | |
| Grant Deed | $283,500 | North American Title Co Inc | |
| Grant Deed | $292,000 | First American Title Company | |
| Grant Deed | $292,000 | First American Title Company | |
| Trustee Deed | $244,800 | Service Link | |
| Grant Deed | $530,000 | First American Title Co | |
| Trustee Deed | $8,000 | First American Title | |
| Interfamily Deed Transfer | -- | California Title Co Northern | |
| Grant Deed | $201,500 | First American Title Co |
Mortgage History
| Date | Status | Loan Amount | Loan Type |
|---|---|---|---|
| Open | $384,000 | New Conventional | |
| Closed | $367,000 | New Conventional | |
| Previous Owner | $372,750 | New Conventional | |
| Previous Owner | $297,500 | New Conventional | |
| Previous Owner | $305,000 | New Conventional | |
| Previous Owner | $72,300 | Credit Line Revolving | |
| Previous Owner | $244,000 | New Conventional | |
| Previous Owner | $223,250 | New Conventional | |
| Previous Owner | $378,000 | Unknown | |
| Previous Owner | $2,700,000 | Unknown | |
| Previous Owner | $211,085 | Unknown | |
| Previous Owner | $371,000 | Purchase Money Mortgage | |
| Previous Owner | $21,874 | Unknown | |
| Previous Owner | $170,000 | Unknown | |
| Previous Owner | $10,000 | Unknown | |
| Previous Owner | $80,000 | Stand Alone Refi Refinance Of Original Loan | |
| Previous Owner | $335,750 | Unknown | |
| Previous Owner | $276,800 | Unknown | |
| Previous Owner | $202,980 | VA |
Similar Homes in Brentwood, CA
Source: bridgeMLS
MLS Number: 41095727
APN: 019-290-010-8
- 1566 Autumn Valley Way
- 1740 Duchess Terrace
- 843 Vernazze Ct
- 852 Volpaia Ct
- 1340 Breakwater Way
- 2217 Newton Dr
- 669 Red Rome Ln
- 665 Garland Way
- 1109 San Donato Ct
- 1162 Sea Breeze Ct
- 1127 Santa Margherita Way
- 894 Stonewood Dr
- 1269 Lagoon Ct
- 1108 Windhaven Ct
- 610 Central Park Place
- 483 Apple Hill Dr
- 1589 Cornell Dr
- 454 Apple Hill Dr
- 540 Central Park Place
- 2171 Saint Michaels Ct
- 1765 Duchess Terrace
- 1428 Legend Ln
- 2124 Carrara St
- 2255 Amber Ln
- 116 Heirloom Dr
- 334 Pacifica Dr
- 2400 Shady Willow Ln
- 1124 Europena Dr
- 1290 Business Center Dr
- 1275 Central Blvd
- 366 St Claire Terrace
- 1361 Tiffany Dr
- 5481 Ln
- 5481 Dunnigan Hills Ln
- 5444 Spring Mountain Ln
- 1892 Chandler Dr
- 5 Alvar Lp
- 5382 Shenandoah Valley Ln
- 76 Baird Cir
- 2814 Pasa Tiempo Dr






