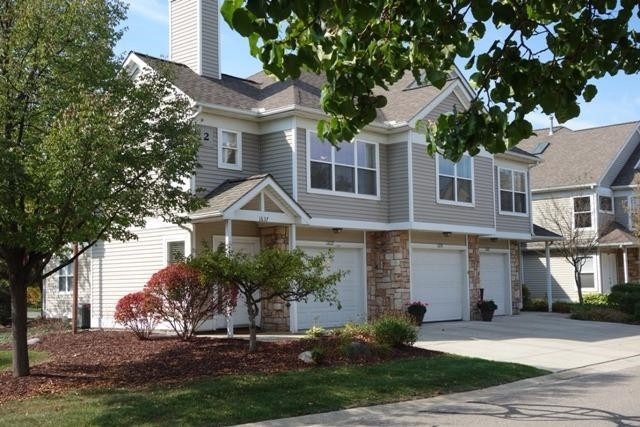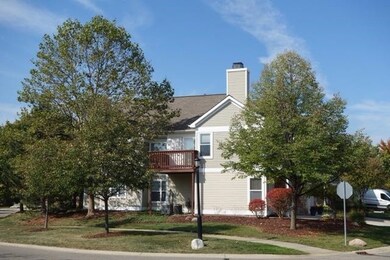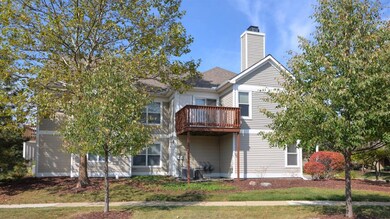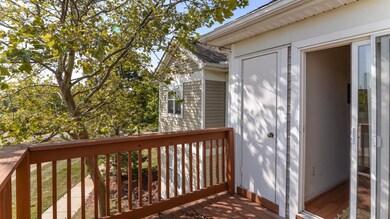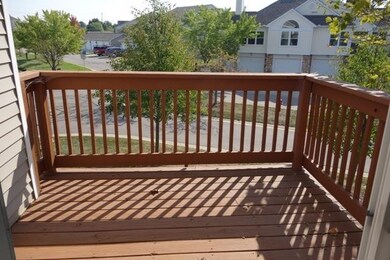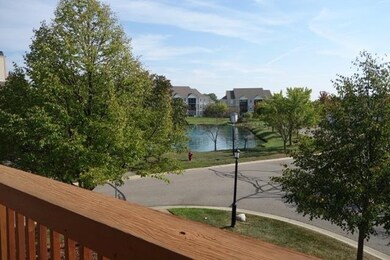
$245,000
- 2 Beds
- 2 Baths
- 1,111 Sq Ft
- 1563 Oakfield Dr
- Ann Arbor, MI
*** Back on market due to Buyer financing *** Discover the perfect blend of comfort and convenience in this move-in-ready 2-bedroom, 2-bathroom condo in Pittsfield Township. Step inside and be impressed by the engineered hardwood floors that grace the main living spaces, adding both style and durability. The kitchen is thoughtfully designed with ample cabinet and countertop storage, making meal
Michael Perna EXP Realty Main
