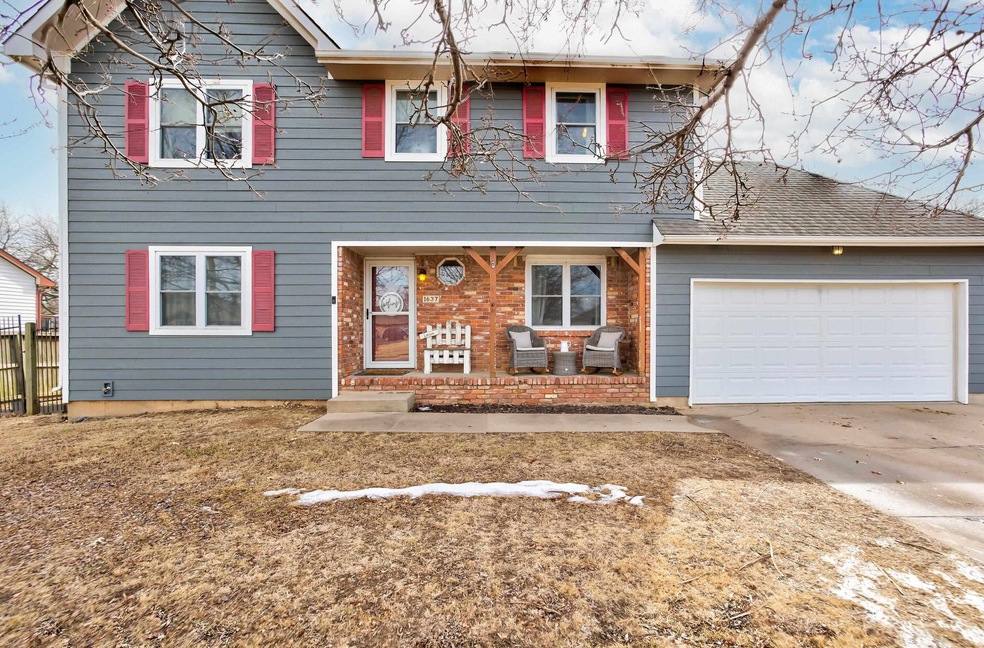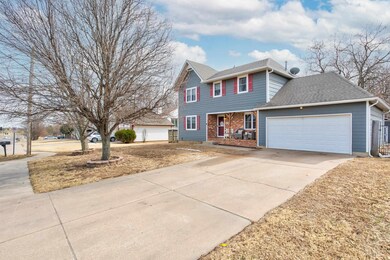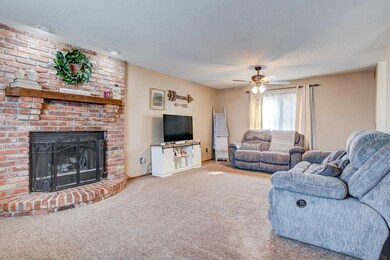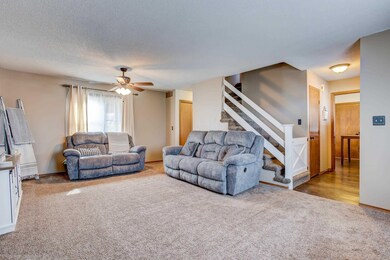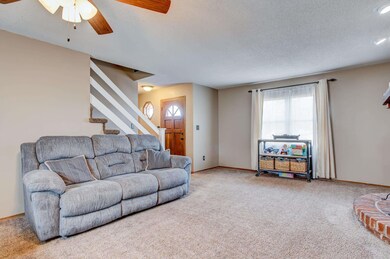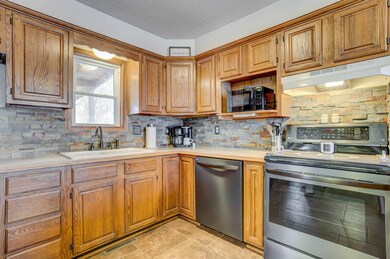
Highlights
- Vaulted Ceiling
- Home Office
- Storm Windows
- Traditional Architecture
- 2 Car Attached Garage
- Separate Shower in Primary Bathroom
About This Home
As of December 2024WELCOME HOME! Come take a look at this 4-bedroom 4 bath spacious home, within walking distance to Derby High school, Rock River Rapids. This home offers newly Champion siding with a lifetime warranty, plus all LG stainless steel appliances. Newer flooring in the kitchen and new back splash. Wood burning fireplace in the spacious living room. BRAND NEW carpet installed on the staircase. The upstairs is perfect and offers 3 bedrooms with an office area connected to the master bedroom. Washer and Dryer is also located upstairs, which is a buyer's dream. As you enter the basement you will see the basement bedroom is utilized for a family room also. Your family will also love the covered back deck, fully fenced large back yard and the storage shed for all of your extra storage needs. Schedule your private showing and HURRY to see this gem today before it's gone!
Last Agent to Sell the Property
Heritage 1st Realty License #00238053 Listed on: 02/21/2022

Home Details
Home Type
- Single Family
Est. Annual Taxes
- $2,980
Year Built
- Built in 1989
Lot Details
- 10,010 Sq Ft Lot
- Wood Fence
Parking
- 2 Car Attached Garage
Home Design
- Traditional Architecture
- Frame Construction
- Composition Roof
Interior Spaces
- 2-Story Property
- Vaulted Ceiling
- Ceiling Fan
- Wood Burning Fireplace
- Living Room with Fireplace
- Open Floorplan
- Home Office
Kitchen
- Breakfast Bar
- Electric Cooktop
- Range Hood
Bedrooms and Bathrooms
- 4 Bedrooms
- Walk-In Closet
- Separate Shower in Primary Bathroom
Laundry
- Laundry on upper level
- 220 Volts In Laundry
Finished Basement
- Basement Fills Entire Space Under The House
- Bedroom in Basement
- Finished Basement Bathroom
- Natural lighting in basement
Home Security
- Storm Windows
- Storm Doors
Outdoor Features
- Covered Deck
- Outdoor Storage
- Rain Gutters
Schools
- El Paso Elementary School
- Derby North Middle School
- Derby High School
Utilities
- Forced Air Heating and Cooling System
- Heating System Uses Gas
Community Details
- Rainbow Valley Subdivision
Listing and Financial Details
- Assessor Parcel Number 00304-829
Ownership History
Purchase Details
Home Financials for this Owner
Home Financials are based on the most recent Mortgage that was taken out on this home.Purchase Details
Home Financials for this Owner
Home Financials are based on the most recent Mortgage that was taken out on this home.Purchase Details
Home Financials for this Owner
Home Financials are based on the most recent Mortgage that was taken out on this home.Purchase Details
Home Financials for this Owner
Home Financials are based on the most recent Mortgage that was taken out on this home.Purchase Details
Home Financials for this Owner
Home Financials are based on the most recent Mortgage that was taken out on this home.Similar Homes in Derby, KS
Home Values in the Area
Average Home Value in this Area
Purchase History
| Date | Type | Sale Price | Title Company |
|---|---|---|---|
| Warranty Deed | -- | Security 1St Title | |
| Warranty Deed | -- | Security 1St Title Llc | |
| Warranty Deed | -- | Sec 1St | |
| Warranty Deed | -- | None Available | |
| Warranty Deed | -- | Security 1St Title | |
| Warranty Deed | -- | Security 1St Title |
Mortgage History
| Date | Status | Loan Amount | Loan Type |
|---|---|---|---|
| Previous Owner | $237,500 | New Conventional | |
| Previous Owner | $176,739 | New Conventional | |
| Previous Owner | $142,450 | VA | |
| Previous Owner | $136,100 | New Conventional | |
| Previous Owner | $246,235 | FHA |
Property History
| Date | Event | Price | Change | Sq Ft Price |
|---|---|---|---|---|
| 12/30/2024 12/30/24 | Sold | -- | -- | -- |
| 11/29/2024 11/29/24 | Pending | -- | -- | -- |
| 10/28/2024 10/28/24 | Price Changed | $260,000 | -3.7% | $134 / Sq Ft |
| 10/18/2024 10/18/24 | For Sale | $270,000 | +13.0% | $140 / Sq Ft |
| 03/25/2022 03/25/22 | Sold | -- | -- | -- |
| 02/24/2022 02/24/22 | Pending | -- | -- | -- |
| 02/21/2022 02/21/22 | For Sale | $239,000 | +32.8% | $124 / Sq Ft |
| 06/22/2020 06/22/20 | Sold | -- | -- | -- |
| 05/08/2020 05/08/20 | Pending | -- | -- | -- |
| 05/05/2020 05/05/20 | Price Changed | $180,000 | -4.0% | $93 / Sq Ft |
| 04/14/2020 04/14/20 | Price Changed | $187,500 | -1.3% | $97 / Sq Ft |
| 04/03/2020 04/03/20 | Price Changed | $190,000 | -2.6% | $98 / Sq Ft |
| 03/24/2020 03/24/20 | For Sale | $195,000 | -- | $101 / Sq Ft |
Tax History Compared to Growth
Tax History
| Year | Tax Paid | Tax Assessment Tax Assessment Total Assessment is a certain percentage of the fair market value that is determined by local assessors to be the total taxable value of land and additions on the property. | Land | Improvement |
|---|---|---|---|---|
| 2023 | $3,829 | $25,312 | $3,416 | $21,896 |
| 2022 | $2,972 | $21,091 | $3,220 | $17,871 |
| 2021 | $2,988 | $20,809 | $3,220 | $17,589 |
| 2020 | $2,651 | $18,446 | $3,220 | $15,226 |
| 2019 | $2,454 | $17,078 | $3,220 | $13,858 |
| 2018 | $2,376 | $16,583 | $2,185 | $14,398 |
| 2017 | $2,181 | $0 | $0 | $0 |
| 2016 | $2,099 | $0 | $0 | $0 |
| 2015 | $2,200 | $0 | $0 | $0 |
| 2014 | $1,950 | $0 | $0 | $0 |
Agents Affiliated with this Home
-
Tiffany Webb

Seller's Agent in 2024
Tiffany Webb
Berkshire Hathaway PenFed Realty
(316) 640-3595
13 in this area
138 Total Sales
-
Joy Amore-Bishop

Seller's Agent in 2022
Joy Amore-Bishop
Heritage 1st Realty
(316) 200-2086
22 in this area
203 Total Sales
-
Jatena Leon

Seller Co-Listing Agent in 2022
Jatena Leon
Heritage 1st Realty
(316) 706-9309
22 in this area
80 Total Sales
-
Shana McCain

Buyer's Agent in 2022
Shana McCain
Berkshire Hathaway PenFed Realty
(316) 312-4000
21 in this area
131 Total Sales
-
Margaret Metzger

Seller's Agent in 2020
Margaret Metzger
Collins & Associates
(316) 371-9816
9 in this area
85 Total Sales
Map
Source: South Central Kansas MLS
MLS Number: 607651
APN: 233-06-0-41-01-001.01
- 1718 E Pinion Rd
- 1725 E Pinion Rd
- 1248 N Sunset Dr
- 1113 N Ridgecrest Rd
- 1431 E Cresthill Rd
- 1300 N Rock Rd
- 435 Cedar Point Ct
- 329 N Sarah Ct
- 323 N Sarah Ct
- 248 Cedar Ranch Ct
- 1400 N Rock Rd
- 1307 E Cresthill Rd
- 1125 N Raintree Dr
- 1420 N Briarwood Place
- 1418 N Rock Rd
- 626 N Tanglewood Rd
- 1407 E Hickory Branch
- 1306 N Brookfield Ln
- 626 N Oak Forest Ln
- 0 E Timber Lane St
