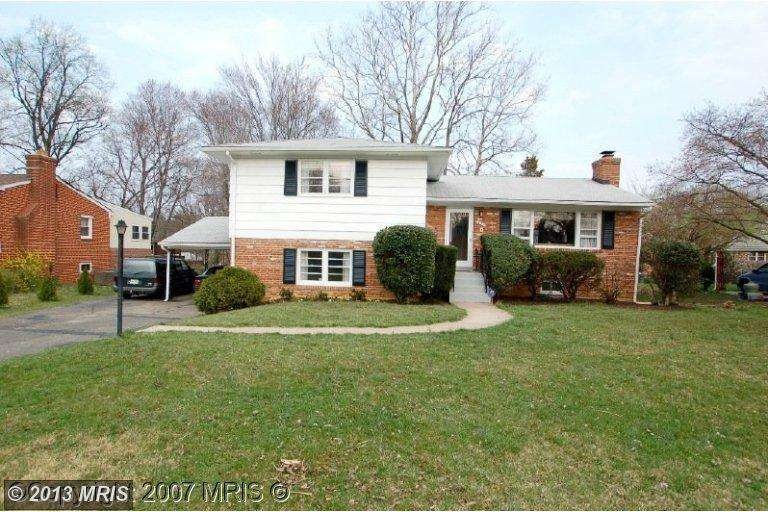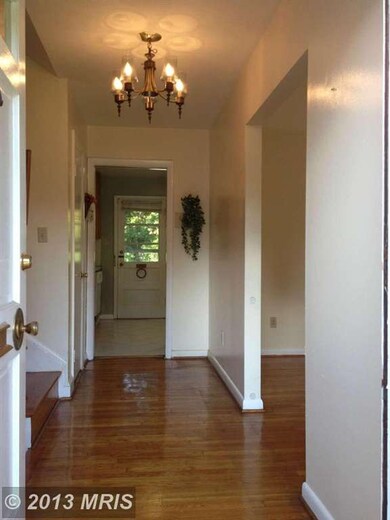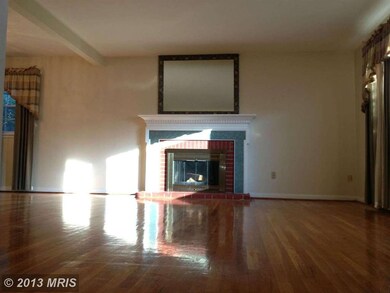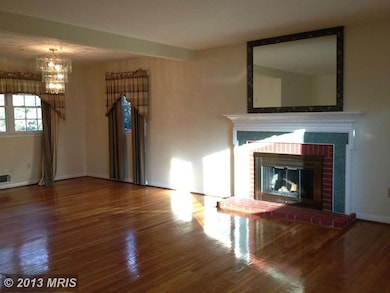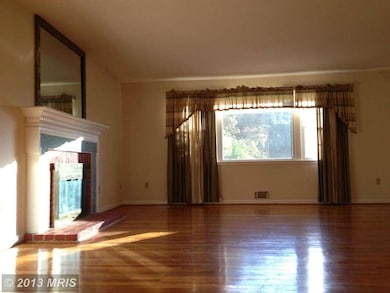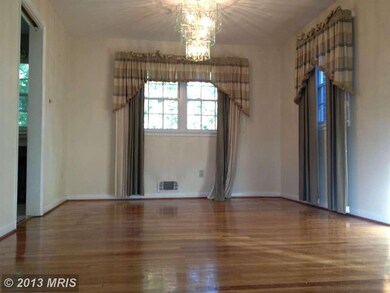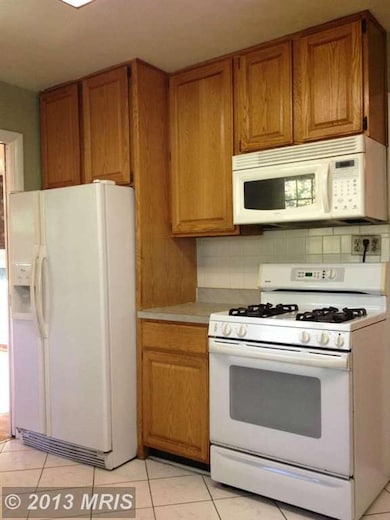
1637 Great Falls St McLean, VA 22101
Estimated Value: $1,154,244 - $1,257,000
Highlights
- Open Floorplan
- Main Floor Bedroom
- 1 Attached Carport Space
- Kent Gardens Elementary School Rated A
- No HOA
- Forced Air Heating and Cooling System
About This Home
As of March 2014Back to Market !! Fresh paint, New appliances, landscaping and much more. Beautiful 4 LVL split in the heart of McLean. This bright and charming offers 4 BR 3FB, w/great open floor plan. Wood burning fire place in family room, spacious living room and separate dining area and large back yard . Great school district. Practically minutes to Tysons corner, major highways, metro stop. Don't let it go.
Home Details
Home Type
- Single Family
Est. Annual Taxes
- $6,550
Year Built
- Built in 1960
Lot Details
- 0.27 Acre Lot
- Back Yard Fenced
- Property is in very good condition
- Property is zoned 130
Home Design
- Split Level Home
- Brick Exterior Construction
- Asphalt Roof
Interior Spaces
- Property has 3 Levels
- Open Floorplan
- Ceiling Fan
- Screen For Fireplace
- Fireplace Mantel
- Window Treatments
- Dining Area
- Fire and Smoke Detector
Kitchen
- Gas Oven or Range
- Microwave
- Ice Maker
- Dishwasher
- Disposal
Bedrooms and Bathrooms
- 4 Bedrooms
- Main Floor Bedroom
- En-Suite Bathroom
- 3 Full Bathrooms
Laundry
- Dryer
- Washer
Finished Basement
- Walk-Out Basement
- Basement Fills Entire Space Under The House
- Rear Basement Entry
- Sump Pump
- Basement Windows
Parking
- 1 Open Parking Space
- 1 Parking Space
- 1 Attached Carport Space
- Driveway
- On-Street Parking
- Off-Street Parking
Utilities
- Forced Air Heating and Cooling System
- Humidifier
- Natural Gas Water Heater
Community Details
- No Home Owners Association
Listing and Financial Details
- Tax Lot 22A
- Assessor Parcel Number 30-3-10- -22A
Ownership History
Purchase Details
Home Financials for this Owner
Home Financials are based on the most recent Mortgage that was taken out on this home.Purchase Details
Home Financials for this Owner
Home Financials are based on the most recent Mortgage that was taken out on this home.Purchase Details
Home Financials for this Owner
Home Financials are based on the most recent Mortgage that was taken out on this home.Similar Homes in the area
Home Values in the Area
Average Home Value in this Area
Purchase History
| Date | Buyer | Sale Price | Title Company |
|---|---|---|---|
| Shetty Rajeshwari | $675,000 | -- | |
| Chaudhry Akhtar | $270,000 | -- | |
| Moser William Keith | $247,000 | -- |
Mortgage History
| Date | Status | Borrower | Loan Amount |
|---|---|---|---|
| Open | Mallikarjun Rajeshwari Bheema | $544,000 | |
| Closed | Shetty Rajeshwari Bheema | $100,000 | |
| Closed | Mallikarjun Rajeshwari B | $428,250 | |
| Closed | Shetty Rajeshwari | $596,700 | |
| Closed | Shetty Rajeshwari | $607,500 | |
| Previous Owner | Chaudhry Akhtar | $252,700 | |
| Previous Owner | Moser William Keith | $227,000 |
Property History
| Date | Event | Price | Change | Sq Ft Price |
|---|---|---|---|---|
| 03/18/2014 03/18/14 | Sold | $675,000 | 0.0% | $508 / Sq Ft |
| 03/09/2014 03/09/14 | Pending | -- | -- | -- |
| 02/16/2014 02/16/14 | Off Market | $675,000 | -- | -- |
| 02/16/2014 02/16/14 | For Sale | $695,000 | +3.0% | $523 / Sq Ft |
| 01/26/2014 01/26/14 | Off Market | $675,000 | -- | -- |
| 12/09/2013 12/09/13 | Price Changed | $695,000 | -4.1% | $523 / Sq Ft |
| 10/17/2013 10/17/13 | For Sale | $725,000 | +7.4% | $545 / Sq Ft |
| 10/13/2013 10/13/13 | Off Market | $675,000 | -- | -- |
| 10/12/2013 10/12/13 | For Sale | $725,000 | +7.4% | $545 / Sq Ft |
| 09/27/2013 09/27/13 | Off Market | $675,000 | -- | -- |
| 08/07/2013 08/07/13 | For Sale | $725,000 | 0.0% | $545 / Sq Ft |
| 07/31/2013 07/31/13 | Pending | -- | -- | -- |
| 07/25/2013 07/25/13 | For Sale | $725,000 | -- | $545 / Sq Ft |
Tax History Compared to Growth
Tax History
| Year | Tax Paid | Tax Assessment Tax Assessment Total Assessment is a certain percentage of the fair market value that is determined by local assessors to be the total taxable value of land and additions on the property. | Land | Improvement |
|---|---|---|---|---|
| 2024 | $11,716 | $944,610 | $471,000 | $473,610 |
| 2023 | $10,183 | $884,340 | $471,000 | $413,340 |
| 2022 | $9,603 | $823,240 | $419,000 | $404,240 |
| 2021 | $9,176 | $766,880 | $405,000 | $361,880 |
| 2020 | $9,103 | $754,520 | $405,000 | $349,520 |
| 2019 | $8,767 | $726,660 | $405,000 | $321,660 |
| 2018 | $8,311 | $722,660 | $401,000 | $321,660 |
| 2017 | $8,328 | $703,380 | $397,000 | $306,380 |
| 2016 | $7,711 | $652,640 | $393,000 | $259,640 |
| 2015 | $7,149 | $627,650 | $378,000 | $249,650 |
| 2014 | $7,026 | $618,180 | $371,000 | $247,180 |
Agents Affiliated with this Home
-
SYED HUSSAIN
S
Seller's Agent in 2014
SYED HUSSAIN
Signature Realtors Inc
21 Total Sales
-
Harshal Acharya

Buyer's Agent in 2014
Harshal Acharya
Signature Realtors Inc
(703) 606-5300
75 Total Sales
Map
Source: Bright MLS
MLS Number: 1003641886
APN: 0303-10-0022A
- 7216 Davis Ct
- 1733 Pimmit Dr
- 1729 Olney Rd
- 7107 Sea Cliff Rd
- 1650 Colonial Hills Dr
- 1747 Gilson St
- 1631 Cecile St
- 1817 Olney Rd
- 1733 Chain Bridge Rd
- 7360 Montcalm Dr
- 1721 Margie Dr
- 1496 Evans Farm Dr
- 7100 Tyndale St
- 7401 Backett Wood Terrace Unit 1301
- 1781 Chain Bridge Rd Unit 307
- 7421 Backett Wood Terrace Unit 1311
- 1445 Harvest Crossing Dr
- 7004 Tyndale St
- 7434 Backett Wood Terrace Unit 601
- 7349 Eldorado Ct
- 1637 Great Falls St
- 1635 Great Falls St
- 1635 Great Falls St Unit 124
- 1639 Great Falls St
- 7204 Bayside Ct
- 7206 Bayside Ct
- 1641 Great Falls St
- 1633 Great Falls St
- 7213 Davis Ct
- 1640 Great Falls St
- 7202 Bayside Ct
- 1643 Great Falls St
- 7205 Bayside Ct
- 1650 Great Falls St
- 1634 Great Falls St
- 7211 Davis Ct
- 7203 Bayside Ct
- 1638 Great Falls St
- 1634 Evers Dr
- 1701 Great Falls St
