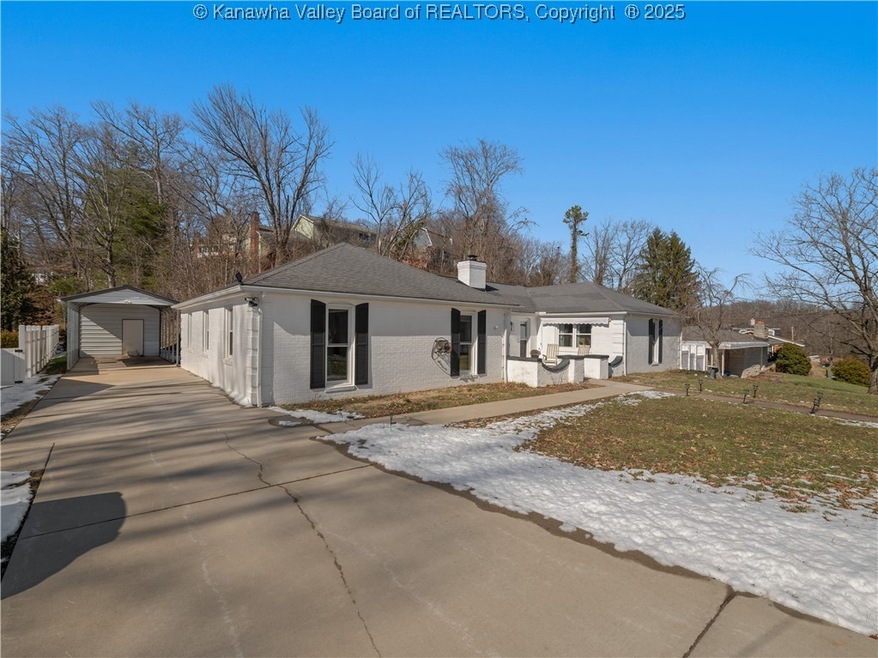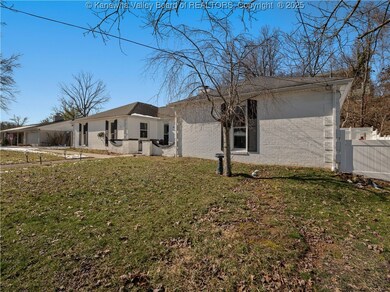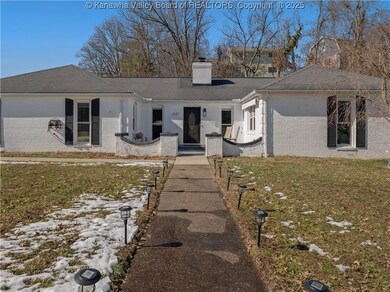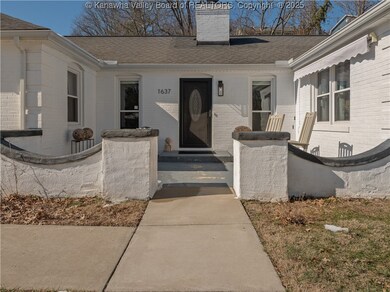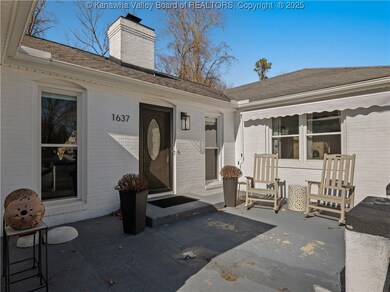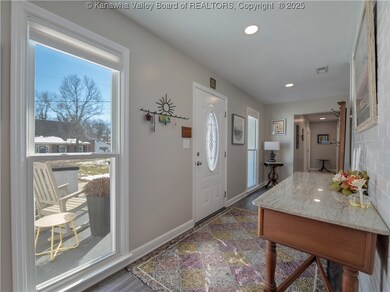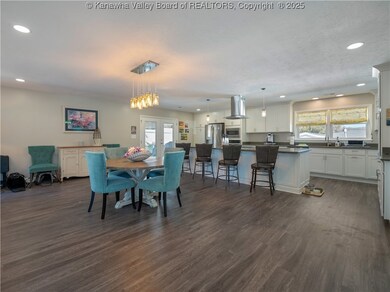
1637 Greystone Rd Charleston, WV 25314
South Hills NeighborhoodHighlights
- No HOA
- Porch
- Tile Flooring
- George Washington High School Rated 9+
- Patio
- Outdoor Storage
About This Home
As of April 2025Beautifully remodeled rancher in Rolling Hills! The home has a gorgeous custom built Darin Fisher kitchen, newer windows, newer HVAC, new hot water tank, newer electrical, newer plumbing, and new gutters! The home also has custom primary bathroom shower with dual shower heads, built in shelving, and beautiful tile work. The exterior has been updated to include newer exterior paint, ample off-street parking with a newer paved driveway and walkway, a newer carport with tons of storage, and a privacy fence. The home has such a beautiful open concept with a functional fireplace.
Last Agent to Sell the Property
ERA Property Elite License #0028689 Listed on: 02/24/2025
Home Details
Home Type
- Single Family
Est. Annual Taxes
- $1,493
Year Built
- 1966
Lot Details
- 0.35 Acre Lot
- Privacy Fence
- Fenced
Parking
- Carport
Home Design
- Brick Exterior Construction
- Shingle Roof
- Composition Roof
Interior Spaces
- 2,587 Sq Ft Home
- 1-Story Property
- Tile Flooring
Kitchen
- Electric Range
- Microwave
- Dishwasher
- Disposal
Bedrooms and Bathrooms
- 4 Bedrooms
Outdoor Features
- Patio
- Outdoor Storage
- Porch
Schools
- Overbrook Elementary School
- John Adams Middle School
- G. Washington High School
Utilities
- Forced Air Heating and Cooling System
Community Details
- No Home Owners Association
Listing and Financial Details
- Assessor Parcel Number 09-1000-0020-0000-0000
Ownership History
Purchase Details
Home Financials for this Owner
Home Financials are based on the most recent Mortgage that was taken out on this home.Similar Homes in Charleston, WV
Home Values in the Area
Average Home Value in this Area
Purchase History
| Date | Type | Sale Price | Title Company |
|---|---|---|---|
| Warranty Deed | $310,000 | None Available |
Mortgage History
| Date | Status | Loan Amount | Loan Type |
|---|---|---|---|
| Open | $284,900 | FHA |
Property History
| Date | Event | Price | Change | Sq Ft Price |
|---|---|---|---|---|
| 04/01/2025 04/01/25 | Sold | $359,900 | 0.0% | $139 / Sq Ft |
| 02/24/2025 02/24/25 | Pending | -- | -- | -- |
| 02/24/2025 02/24/25 | For Sale | $359,900 | +16.1% | $139 / Sq Ft |
| 03/17/2021 03/17/21 | Sold | $310,000 | -4.6% | $130 / Sq Ft |
| 02/15/2021 02/15/21 | Pending | -- | -- | -- |
| 10/13/2020 10/13/20 | For Sale | $325,000 | +150.0% | $136 / Sq Ft |
| 09/06/2019 09/06/19 | Sold | $130,000 | -35.0% | $54 / Sq Ft |
| 08/07/2019 08/07/19 | Pending | -- | -- | -- |
| 07/20/2019 07/20/19 | For Sale | $200,000 | -- | $84 / Sq Ft |
Tax History Compared to Growth
Tax History
| Year | Tax Paid | Tax Assessment Tax Assessment Total Assessment is a certain percentage of the fair market value that is determined by local assessors to be the total taxable value of land and additions on the property. | Land | Improvement |
|---|---|---|---|---|
| 2024 | $2,409 | $149,700 | $30,300 | $119,400 |
| 2023 | $2,310 | $143,580 | $30,300 | $113,280 |
| 2022 | $2,320 | $144,180 | $30,300 | $113,880 |
| 2021 | $1,827 | $114,000 | $30,300 | $83,700 |
| 2020 | $1,493 | $114,000 | $30,300 | $83,700 |
| 2019 | $1,502 | $115,140 | $30,300 | $84,840 |
| 2018 | $1,359 | $115,140 | $30,300 | $84,840 |
| 2017 | $1,365 | $116,220 | $30,300 | $85,920 |
| 2016 | $1,357 | $116,220 | $30,300 | $85,920 |
| 2015 | $1,641 | $117,300 | $30,300 | $87,000 |
| 2014 | $1,320 | $116,040 | $30,300 | $85,740 |
Agents Affiliated with this Home
-
Marie McDavid

Seller's Agent in 2025
Marie McDavid
ERA Property Elite
(304) 807-5652
20 in this area
224 Total Sales
-
Christie Goldman

Buyer's Agent in 2025
Christie Goldman
Better Homes and Gardens Real Estate Central
(304) 541-3881
42 in this area
67 Total Sales
-
Derek Eisenberg
D
Seller's Agent in 2021
Derek Eisenberg
Continental Real Estate Group
(877) 996-5728
2 in this area
3,455 Total Sales
-
Josh McGrath

Buyer's Agent in 2021
Josh McGrath
Better Homes and Gardens Real Estate Central
(304) 419-1750
15 in this area
133 Total Sales
-
Pam Hylbert-Eder
P
Seller's Agent in 2019
Pam Hylbert-Eder
Pam Hylbert Properties
(304) 541-5602
15 in this area
67 Total Sales
Map
Source: Kanawha Valley Board of REALTORS®
MLS Number: 277071
APN: 20-09- 10-0020.0000
- 12.5 Hamlet Way
- 1741 Huber Rd
- 0 Cyrus Point Rd
- 1967 Parkwood Rd
- 1125 Emerald Rd
- 1501 Knob Rd
- 1526 Autumn Rd
- 44 Carriage Rd
- 868 Alta Rd
- 40 Carriage Rd
- 231A Oakwood Rd
- 1539 Clark Rd
- 1548 Skyline Rd
- 705 Churchill Dr
- 2025 Parkwood Rd
- 1602 Ravinia Rd
- 1507 Rockford Ct
- 807 Carroll Rd
- 901 Evanwood Rd
- 727 Castlegate Rd
