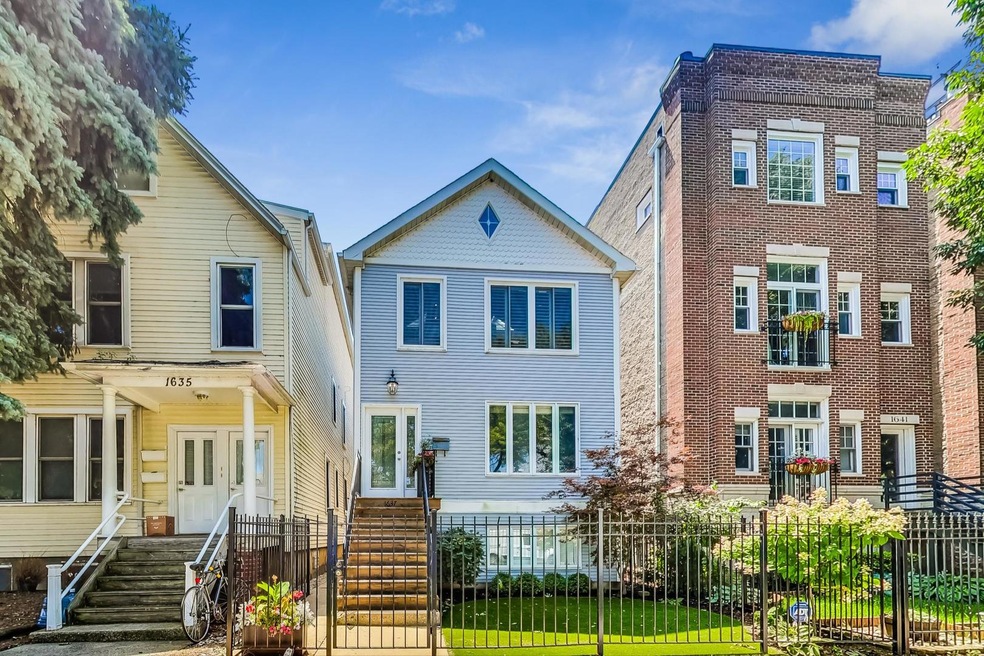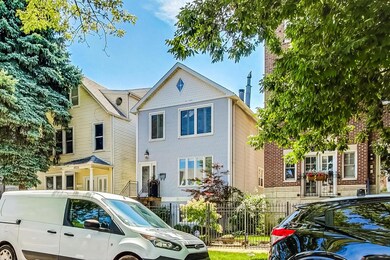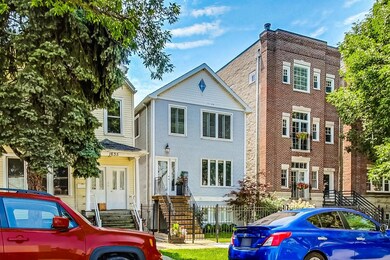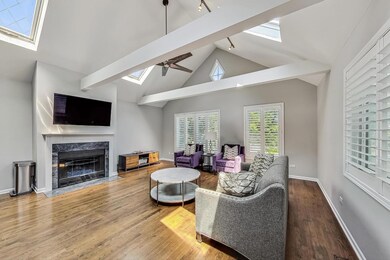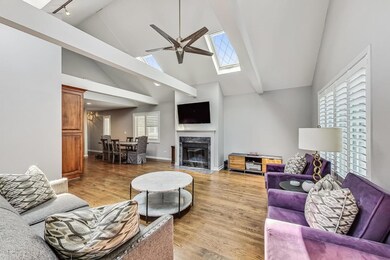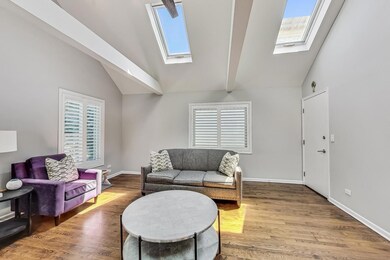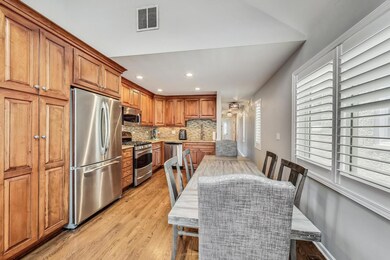
1637 W Wolfram St Unit 2 Chicago, IL 60657
Southport Corridor NeighborhoodHighlights
- Open Floorplan
- Deck
- Wood Flooring
- Prescott Elementary School Rated A-
- Vaulted Ceiling
- 3-minute walk to Chi Che Wang Park
About This Home
As of September 2024Amazing light in this generously sized 2/2 penthouse! Sunlight streams in from all directions showcasing the gleaming hardwood floors thru-out. The extra-wide living room, anchored by the wbfp w/classic mantle & marble surround, has soaring cathedral ceilings & skylights. Custom kitchen w/granite c-tops, crisp tile backsplash & all SS appliances has plenty of room for dining table and is open to the living room. Giant primary suite has organized WIC, newer sharp white bath & leads to sunny south-facing deck. Great closets in the second bedroom & an all new hall bath. Additional features include in-unit laundry (plus free shared laundry in lower level) all new windows in 2018, private entryway, attic access to private storage (over 400 sf) & one garage spot. Pet friendly and super easy access to transportation & expressway.
Last Agent to Sell the Property
@properties Christie's International Real Estate License #471009242 Listed on: 07/17/2024

Property Details
Home Type
- Condominium
Est. Annual Taxes
- $7,744
Year Built
- Built in 1989 | Remodeled in 2020
HOA Fees
- $154 Monthly HOA Fees
Parking
- 1 Car Detached Garage
- Garage Door Opener
- Off Alley Driveway
- Parking Included in Price
Home Design
- Frame Construction
Interior Spaces
- 1,333 Sq Ft Home
- 2-Story Property
- Open Floorplan
- Vaulted Ceiling
- Skylights
- Wood Burning Fireplace
- Living Room with Fireplace
- Combination Kitchen and Dining Room
- Storage
- Wood Flooring
Kitchen
- Range
- Microwave
- Freezer
- Dishwasher
- Stainless Steel Appliances
- Granite Countertops
- Disposal
Bedrooms and Bathrooms
- 2 Bedrooms
- 2 Potential Bedrooms
- Walk-In Closet
- 2 Full Bathrooms
Laundry
- Laundry in unit
- Dryer
- Washer
Home Security
Outdoor Features
- Balcony
- Deck
Schools
- Prescott Elementary School
- Lincoln Park High School
Utilities
- Central Air
- Heating System Uses Natural Gas
- Lake Michigan Water
Community Details
Overview
- Association fees include water, insurance, exterior maintenance, lawn care, scavenger
- 3 Units
Pet Policy
- Dogs and Cats Allowed
Security
- Storm Screens
Ownership History
Purchase Details
Home Financials for this Owner
Home Financials are based on the most recent Mortgage that was taken out on this home.Purchase Details
Home Financials for this Owner
Home Financials are based on the most recent Mortgage that was taken out on this home.Purchase Details
Home Financials for this Owner
Home Financials are based on the most recent Mortgage that was taken out on this home.Purchase Details
Home Financials for this Owner
Home Financials are based on the most recent Mortgage that was taken out on this home.Similar Homes in Chicago, IL
Home Values in the Area
Average Home Value in this Area
Purchase History
| Date | Type | Sale Price | Title Company |
|---|---|---|---|
| Deed | $415,000 | Chicago Title | |
| Warranty Deed | $351,000 | Chicago Title | |
| Warranty Deed | $340,000 | Fidelity Natl Title Ins Co | |
| Warranty Deed | $159,000 | -- |
Mortgage History
| Date | Status | Loan Amount | Loan Type |
|---|---|---|---|
| Open | $240,000 | New Conventional | |
| Previous Owner | $272,000 | New Conventional | |
| Previous Owner | $138,000 | New Conventional | |
| Previous Owner | $163,600 | Unknown | |
| Previous Owner | $40,000 | Credit Line Revolving | |
| Previous Owner | $127,200 | Purchase Money Mortgage |
Property History
| Date | Event | Price | Change | Sq Ft Price |
|---|---|---|---|---|
| 09/03/2024 09/03/24 | Sold | $415,000 | +4.0% | $311 / Sq Ft |
| 07/22/2024 07/22/24 | Pending | -- | -- | -- |
| 07/17/2024 07/17/24 | For Sale | $399,000 | +13.7% | $299 / Sq Ft |
| 11/19/2019 11/19/19 | Sold | $351,000 | +0.3% | -- |
| 11/01/2019 11/01/19 | Pending | -- | -- | -- |
| 10/24/2019 10/24/19 | For Sale | $350,000 | +2.9% | -- |
| 03/26/2014 03/26/14 | Sold | $340,000 | 0.0% | -- |
| 02/19/2014 02/19/14 | Pending | -- | -- | -- |
| 02/11/2014 02/11/14 | For Sale | $339,900 | -- | -- |
Tax History Compared to Growth
Tax History
| Year | Tax Paid | Tax Assessment Tax Assessment Total Assessment is a certain percentage of the fair market value that is determined by local assessors to be the total taxable value of land and additions on the property. | Land | Improvement |
|---|---|---|---|---|
| 2024 | $7,744 | $43,130 | $18,364 | $24,766 |
| 2023 | $7,549 | $36,704 | $14,810 | $21,894 |
| 2022 | $7,549 | $36,704 | $14,810 | $21,894 |
| 2021 | $7,380 | $36,702 | $14,809 | $21,893 |
| 2020 | $6,089 | $27,331 | $6,634 | $20,697 |
| 2019 | $7,852 | $39,080 | $6,634 | $32,446 |
| 2018 | $7,720 | $39,080 | $6,634 | $32,446 |
| 2017 | $7,319 | $33,999 | $5,923 | $28,076 |
| 2016 | $6,810 | $33,999 | $5,923 | $28,076 |
| 2015 | $6,230 | $33,999 | $5,923 | $28,076 |
| 2014 | $5,073 | $29,909 | $4,828 | $25,081 |
| 2013 | $4,961 | $29,909 | $4,828 | $25,081 |
Agents Affiliated with this Home
-
Mary MacDiarmid

Seller's Agent in 2024
Mary MacDiarmid
@ Properties
(312) 343-3666
7 in this area
100 Total Sales
-
Davia Lipscher

Seller Co-Listing Agent in 2024
Davia Lipscher
@ Properties
(773) 750-6814
4 in this area
162 Total Sales
-
Kevin O'Brien

Buyer's Agent in 2024
Kevin O'Brien
Dream Town Real Estate
(773) 756-8341
1 in this area
10 Total Sales
-
Leigh Marcus

Seller's Agent in 2019
Leigh Marcus
@ Properties
(773) 645-0686
66 in this area
1,221 Total Sales
-
Christina Carmody

Seller's Agent in 2014
Christina Carmody
Fulton Grace
(773) 386-0012
153 Total Sales
-
Jane Viola

Buyer's Agent in 2014
Jane Viola
The McDonald Group
(847) 436-6082
62 Total Sales
Map
Source: Midwest Real Estate Data (MRED)
MLS Number: 12113778
APN: 14-30-225-042-1003
- 1636 W Wolfram St
- 1712 W Diversey Pkwy Unit 3
- 2860 N Paulina St Unit 7
- 2862 N Paulina St Unit 8
- 1735 W Diversey Pkwy Unit 402
- 1735 W Diversey Pkwy Unit 416
- 1735 W Diversey Pkwy Unit 206
- 1735 W Diversey Pkwy Unit 520
- 1735 W Diversey Pkwy Unit 104
- 1730 W Diversey Pkwy Unit 2E
- 1730 W Diversey Pkwy Unit 1E
- 2705 N Marshfield Ave
- 2662 N Ashland Ave
- 2722 N Bosworth Ave
- 2849 N Hermitage Ave Unit 24
- 1512 W Diversey Pkwy Unit B
- 2709 N Hermitage Ave
- 1724 W Surf St Unit 34
- 1501 W Diversey Pkwy Unit 1501B
- 2730 N Hartland Ct
