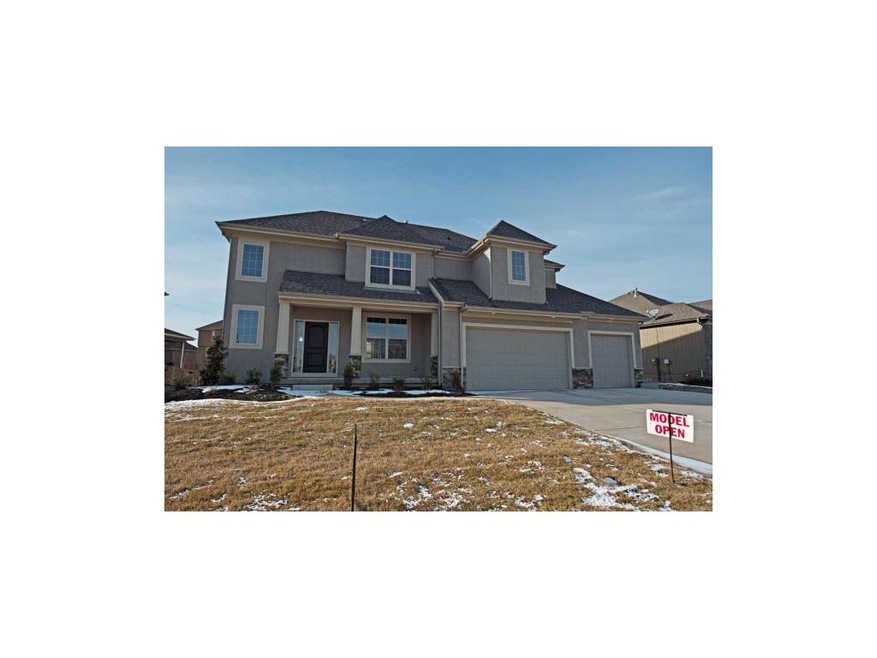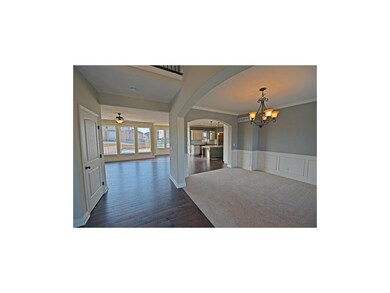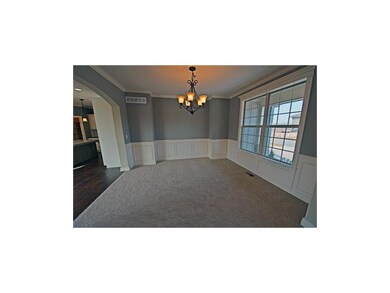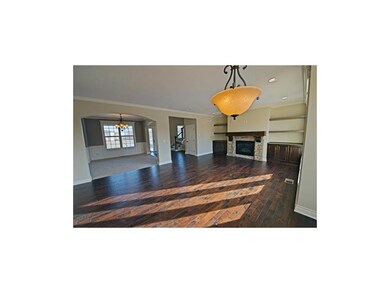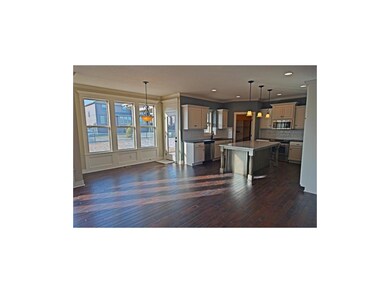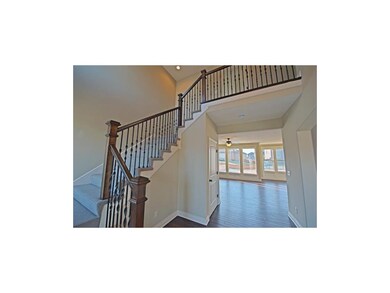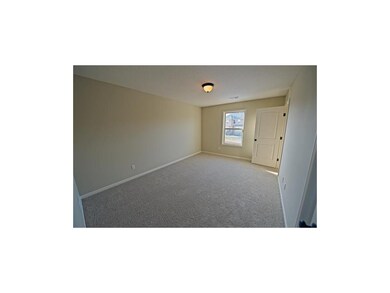
16370 S Summertree Ln Olathe, KS 66062
Highlights
- Spa
- Custom Closet System
- Vaulted Ceiling
- Prairie Creek Elementary School Rated A-
- Clubhouse
- Traditional Architecture
About This Home
As of January 2020Sharp New Floor Plan in Stonebridge Trails! House has great features and is ready for immediate occupancy! All the bedrooms are over sized...the master will accommodate a King bed easily. Bright and open. The dining room will accommodate a large table and buffet...as will the kitchen eating area. This home boasts an unpolished granite counter top and an oversized Island. Located on a street where all the construction is completed......Check this out and you will be pleased.
Last Agent to Sell the Property
Joan Jacquin
Rodrock & Associates Realtors License #BR00010778 Listed on: 12/29/2014
Home Details
Home Type
- Single Family
Est. Annual Taxes
- $4,800
Year Built
- Built in 2014
HOA Fees
- $42 Monthly HOA Fees
Parking
- 3 Car Attached Garage
- Front Facing Garage
Home Design
- Traditional Architecture
- Composition Roof
- Stucco
Interior Spaces
- Wet Bar: Wood Floor, All Carpet, Shower Only, Built-in Features, Ceramic Tiles, Shower Over Tub, Double Vanity, Separate Shower And Tub, Walk-In Closet(s), Kitchen Island, Pantry, Fireplace
- Built-In Features: Wood Floor, All Carpet, Shower Only, Built-in Features, Ceramic Tiles, Shower Over Tub, Double Vanity, Separate Shower And Tub, Walk-In Closet(s), Kitchen Island, Pantry, Fireplace
- Vaulted Ceiling
- Ceiling Fan: Wood Floor, All Carpet, Shower Only, Built-in Features, Ceramic Tiles, Shower Over Tub, Double Vanity, Separate Shower And Tub, Walk-In Closet(s), Kitchen Island, Pantry, Fireplace
- Skylights
- Zero Clearance Fireplace
- Gas Fireplace
- Shades
- Plantation Shutters
- Drapes & Rods
- Mud Room
- Entryway
- Great Room
- Formal Dining Room
Kitchen
- Eat-In Kitchen
- Electric Oven or Range
- Dishwasher
- Kitchen Island
- Granite Countertops
- Laminate Countertops
- Disposal
Flooring
- Wood
- Wall to Wall Carpet
- Linoleum
- Laminate
- Stone
- Ceramic Tile
- Luxury Vinyl Plank Tile
- Luxury Vinyl Tile
Bedrooms and Bathrooms
- 4 Bedrooms
- Custom Closet System
- Cedar Closet: Wood Floor, All Carpet, Shower Only, Built-in Features, Ceramic Tiles, Shower Over Tub, Double Vanity, Separate Shower And Tub, Walk-In Closet(s), Kitchen Island, Pantry, Fireplace
- Walk-In Closet: Wood Floor, All Carpet, Shower Only, Built-in Features, Ceramic Tiles, Shower Over Tub, Double Vanity, Separate Shower And Tub, Walk-In Closet(s), Kitchen Island, Pantry, Fireplace
- Double Vanity
- Bathtub with Shower
Basement
- Basement Fills Entire Space Under The House
- Basement Window Egress
Outdoor Features
- Spa
- Enclosed patio or porch
- Playground
Schools
- Prairie Creek Elementary School
- Spring Hill High School
Utilities
- Cooling Available
- Forced Air Heating System
Additional Features
- Level Lot
- City Lot
Listing and Financial Details
- Assessor Parcel Number DP31340000 0028
Community Details
Overview
- Stonebridge Trails Subdivision
Amenities
- Clubhouse
Recreation
- Tennis Courts
- Community Pool
- Trails
Ownership History
Purchase Details
Home Financials for this Owner
Home Financials are based on the most recent Mortgage that was taken out on this home.Purchase Details
Home Financials for this Owner
Home Financials are based on the most recent Mortgage that was taken out on this home.Purchase Details
Home Financials for this Owner
Home Financials are based on the most recent Mortgage that was taken out on this home.Similar Homes in Olathe, KS
Home Values in the Area
Average Home Value in this Area
Purchase History
| Date | Type | Sale Price | Title Company |
|---|---|---|---|
| Warranty Deed | -- | Continental Title Company | |
| Warranty Deed | -- | First American Title | |
| Warranty Deed | -- | Chicago Title Ins Co |
Mortgage History
| Date | Status | Loan Amount | Loan Type |
|---|---|---|---|
| Open | $346,375 | New Conventional | |
| Previous Owner | $317,000 | New Conventional | |
| Previous Owner | $323,000 | New Conventional | |
| Previous Owner | $284,750 | Construction |
Property History
| Date | Event | Price | Change | Sq Ft Price |
|---|---|---|---|---|
| 01/06/2020 01/06/20 | Sold | -- | -- | -- |
| 12/12/2019 12/12/19 | Pending | -- | -- | -- |
| 11/11/2019 11/11/19 | Price Changed | $425,000 | -3.4% | $133 / Sq Ft |
| 10/16/2019 10/16/19 | For Sale | $439,950 | +26.8% | $138 / Sq Ft |
| 04/29/2015 04/29/15 | Sold | -- | -- | -- |
| 03/25/2015 03/25/15 | Pending | -- | -- | -- |
| 12/31/2014 12/31/14 | For Sale | $347,000 | -- | -- |
Tax History Compared to Growth
Tax History
| Year | Tax Paid | Tax Assessment Tax Assessment Total Assessment is a certain percentage of the fair market value that is determined by local assessors to be the total taxable value of land and additions on the property. | Land | Improvement |
|---|---|---|---|---|
| 2024 | $7,924 | $65,619 | $12,081 | $53,538 |
| 2023 | $7,437 | $60,731 | $10,067 | $50,664 |
| 2022 | $6,730 | $54,314 | $9,148 | $45,166 |
| 2021 | $6,730 | $51,347 | $9,148 | $42,199 |
| 2020 | $5,950 | $46,862 | $9,148 | $37,714 |
| 2019 | $5,847 | $43,562 | $7,623 | $35,939 |
| 2018 | $5,462 | $42,010 | $6,928 | $35,082 |
| 2017 | $5,550 | $41,745 | $6,928 | $34,817 |
| 2016 | $5,354 | $39,963 | $6,928 | $33,035 |
| 2015 | $4,917 | $36,478 | $6,928 | $29,550 |
| 2013 | -- | $3 | $3 | $0 |
Agents Affiliated with this Home
-
Julie Gadwood

Seller's Agent in 2020
Julie Gadwood
NextHome Gadwood Group
(913) 206-4228
18 in this area
147 Total Sales
-
Peter Colpitts

Buyer's Agent in 2020
Peter Colpitts
ReeceNichols- Leawood Town Center
(913) 498-9998
35 in this area
294 Total Sales
-
J
Seller's Agent in 2015
Joan Jacquin
Rodrock & Associates Realtors
-
Joe Stephenson
J
Seller Co-Listing Agent in 2015
Joe Stephenson
Weichert, Realtors Welch & Com
(877) 318-0438
6 in this area
32 Total Sales
Map
Source: Heartland MLS
MLS Number: 1916428
APN: DP31340000-0028
- 16375 W 163rd Terrace
- 16324 S Locust St
- 16488 S Summertree Ln
- 16122 W 163rd Terrace
- 16211 S Locust St
- 16577 165th Place
- 16642 W 165th St
- 16578 165th Place
- 11712 W 164th Place
- 16697 W 165th St
- 16388 S Brougham Dr
- 16515 S Schweiger Dr
- 16486 S Chalet Dr
- 16563 S Lichtenauer Dr
- 16555 S Lichtenauer Dr
- 15285 W 162nd St
- 15381 W 162nd St
- 15374 W 162nd St
- 16421 W 166th Place
- 16827 W 164th Terrace
