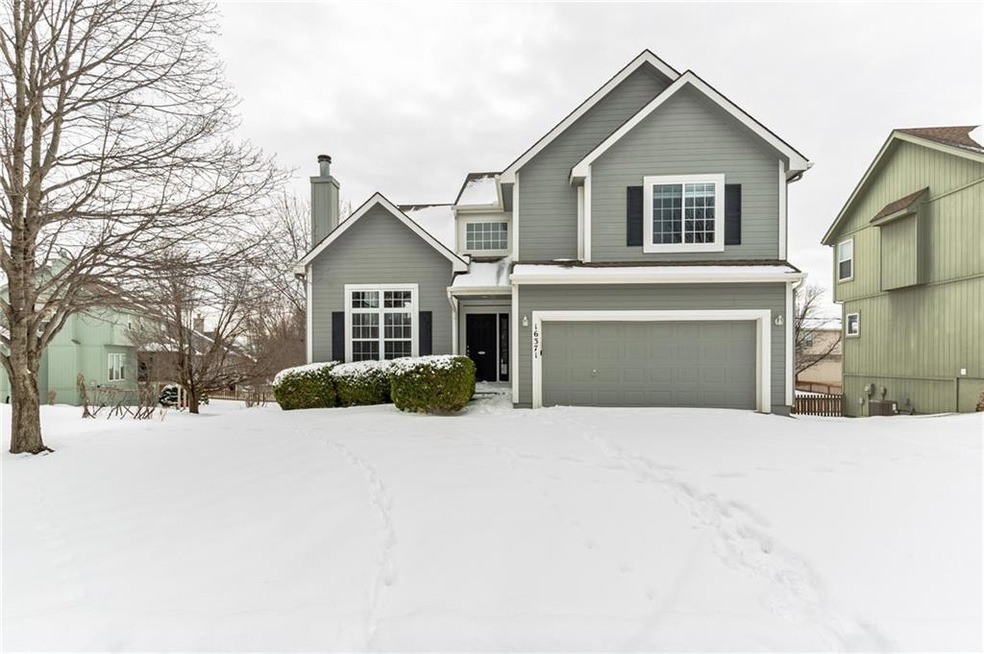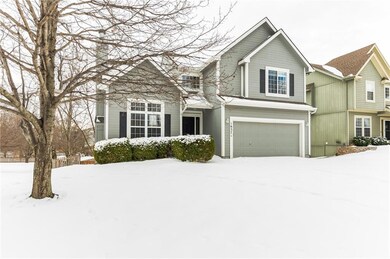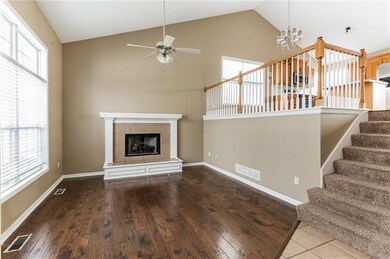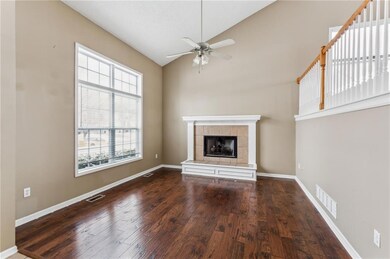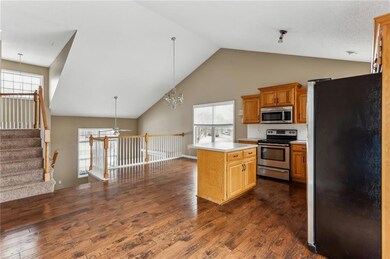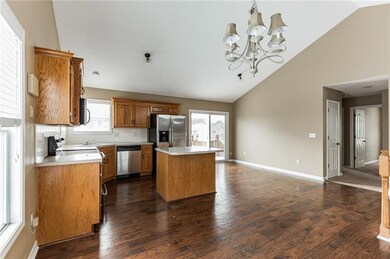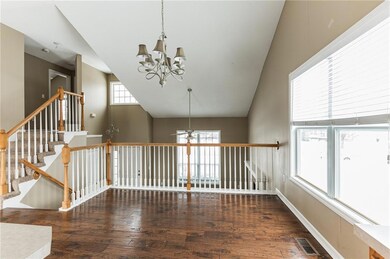
16371 W 157th St Olathe, KS 66062
Highlights
- Deck
- Recreation Room
- Traditional Architecture
- Arbor Creek Elementary School Rated A
- Vaulted Ceiling
- Wood Flooring
About This Home
As of March 2025Spacious 5-bed, 3-bath split-level home with a 2-car attached garage and fenced backyard. Features include vinyl wood plank floors, a cozy living room with a fireplace, and an island kitchen with stainless steel appliances and dining area, and a fully finished basement. The primary bedroom upstairs offers an ensuite with dual vanities, a soaking tub, and a walk-in closet. Additional highlights include a 2-story foyer, laundry closet on the kitchen level, access to the upper deck, and a downstairs family room with backyard access. Conveniently located with 2 guest rooms, a full guest bath, and garage access from the entry level.
Last Agent to Sell the Property
Entera Realty License #2021011008 Listed on: 01/14/2025
Home Details
Home Type
- Single Family
Est. Annual Taxes
- $4,630
Year Built
- Built in 2000
Lot Details
- 7,782 Sq Ft Lot
- Lot Dimensions are 63x116x72x115
- Aluminum or Metal Fence
- Paved or Partially Paved Lot
- Level Lot
HOA Fees
- $29 Monthly HOA Fees
Parking
- 2 Car Attached Garage
- Inside Entrance
- Front Facing Garage
Home Design
- Traditional Architecture
- Split Level Home
- Frame Construction
- Composition Roof
Interior Spaces
- Vaulted Ceiling
- Ceiling Fan
- Shades
- Family Room
- Living Room with Fireplace
- Breakfast Room
- Combination Kitchen and Dining Room
- Recreation Room
Kitchen
- Eat-In Kitchen
- Built-In Electric Oven
- Dishwasher
- Stainless Steel Appliances
- Kitchen Island
Flooring
- Wood
- Wall to Wall Carpet
- Luxury Vinyl Plank Tile
Bedrooms and Bathrooms
- 5 Bedrooms
- Walk-In Closet
- 3 Full Bathrooms
Finished Basement
- Walk-Out Basement
- Bedroom in Basement
Outdoor Features
- Deck
Schools
- Arbor Creek Elementary School
- Olathe South High School
Utilities
- Forced Air Heating and Cooling System
- Heating System Uses Natural Gas
Listing and Financial Details
- Assessor Parcel Number DP00390000-0195
- $0 special tax assessment
Community Details
Overview
- Arlington Park Subdivision
Recreation
- Community Pool
Ownership History
Purchase Details
Home Financials for this Owner
Home Financials are based on the most recent Mortgage that was taken out on this home.Purchase Details
Home Financials for this Owner
Home Financials are based on the most recent Mortgage that was taken out on this home.Purchase Details
Home Financials for this Owner
Home Financials are based on the most recent Mortgage that was taken out on this home.Similar Homes in Olathe, KS
Home Values in the Area
Average Home Value in this Area
Purchase History
| Date | Type | Sale Price | Title Company |
|---|---|---|---|
| Special Warranty Deed | -- | First Integrity Title | |
| Special Warranty Deed | -- | First Integrity Title | |
| Warranty Deed | -- | None Available | |
| Warranty Deed | -- | Chicago Title Insurance Co |
Mortgage History
| Date | Status | Loan Amount | Loan Type |
|---|---|---|---|
| Open | $370,500 | New Conventional | |
| Closed | $370,500 | New Conventional | |
| Previous Owner | $20,000 | Credit Line Revolving | |
| Previous Owner | $174,861 | No Value Available |
Property History
| Date | Event | Price | Change | Sq Ft Price |
|---|---|---|---|---|
| 03/14/2025 03/14/25 | Sold | -- | -- | -- |
| 02/12/2025 02/12/25 | Pending | -- | -- | -- |
| 02/05/2025 02/05/25 | For Sale | $374,900 | 0.0% | $209 / Sq Ft |
| 01/21/2025 01/21/25 | Pending | -- | -- | -- |
| 01/14/2025 01/14/25 | For Sale | $374,900 | +70.4% | $209 / Sq Ft |
| 05/28/2015 05/28/15 | Sold | -- | -- | -- |
| 05/01/2015 05/01/15 | Pending | -- | -- | -- |
| 03/14/2015 03/14/15 | For Sale | $220,000 | -- | $108 / Sq Ft |
Tax History Compared to Growth
Tax History
| Year | Tax Paid | Tax Assessment Tax Assessment Total Assessment is a certain percentage of the fair market value that is determined by local assessors to be the total taxable value of land and additions on the property. | Land | Improvement |
|---|---|---|---|---|
| 2024 | $4,630 | $41,239 | $8,204 | $33,035 |
| 2023 | $4,228 | $36,961 | $6,836 | $30,125 |
| 2022 | $3,986 | $33,891 | $5,947 | $27,944 |
| 2021 | $3,857 | $31,223 | $5,947 | $25,276 |
| 2020 | $3,807 | $30,544 | $5,947 | $24,597 |
| 2019 | $3,699 | $29,486 | $5,451 | $24,035 |
| 2018 | $3,515 | $27,830 | $5,451 | $22,379 |
| 2017 | $3,428 | $26,864 | $4,743 | $22,121 |
| 2016 | $3,141 | $25,266 | $4,743 | $20,523 |
| 2015 | $3,027 | $24,369 | $4,743 | $19,626 |
| 2013 | -- | $22,862 | $4,743 | $18,119 |
Agents Affiliated with this Home
-
Robert Salmons
R
Seller's Agent in 2025
Robert Salmons
Entera Realty
2 in this area
1,375 Total Sales
-
Brad Martens

Buyer's Agent in 2025
Brad Martens
Weichert, Realtors Welch & Com
(913) 484-8149
17 in this area
120 Total Sales
-
Andrew Kneisler

Seller's Agent in 2015
Andrew Kneisler
ReeceNichols - Leawood
(913) 908-5008
16 in this area
96 Total Sales
-
Buffy Gunter

Buyer's Agent in 2015
Buffy Gunter
Weichert, Realtors Welch & Com
(816) 582-2996
2 in this area
17 Total Sales
Map
Source: Heartland MLS
MLS Number: 2525718
APN: DP00390000-0195
- 15996 W 159th Terrace
- 16023 W 154th Terrace
- 16049 S Brookfield St
- 16754 W 156th Terrace
- 15308 S Bradley Dr
- 15619 S Blackfoot St
- 15302 W 161st St
- 15286 W 161st St
- 15399 W 161st St
- 15447 W 161st St
- 2114 S Halley Ct
- 15455 W 159th St
- 15586 S Blackfeather St
- 15436 W 161st Terrace
- 15412 W 161st Terrace
- 15291 W 161st Terrace
- 2157 E 154th St
- 15915 W 161st Terrace
- 2205 S Kenwood St
- 15551 S Apache Cir
