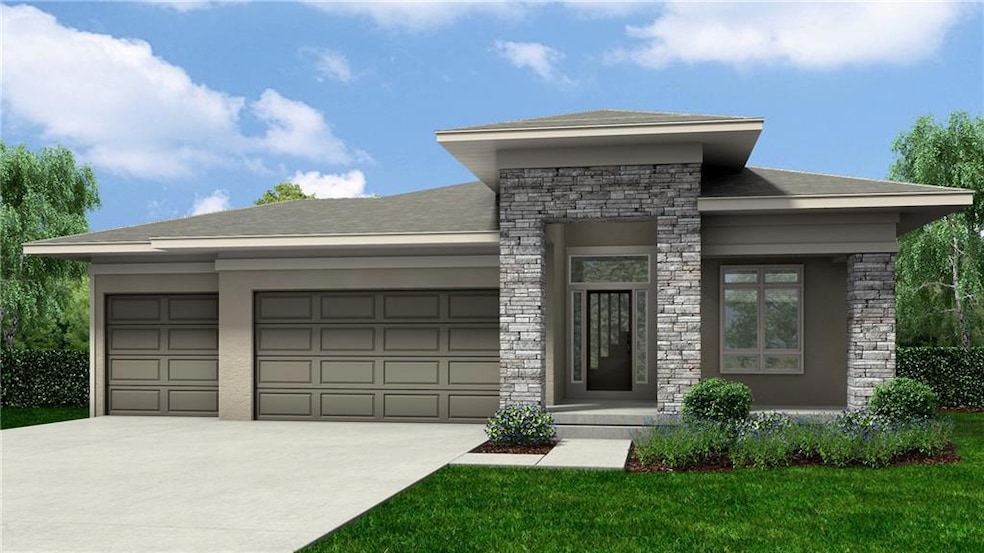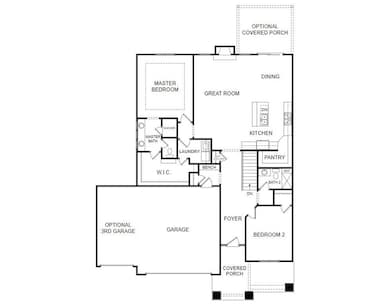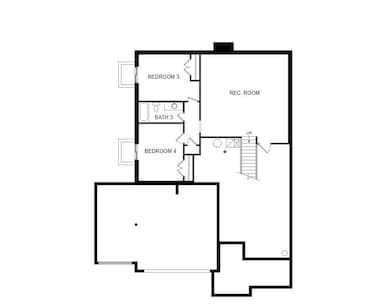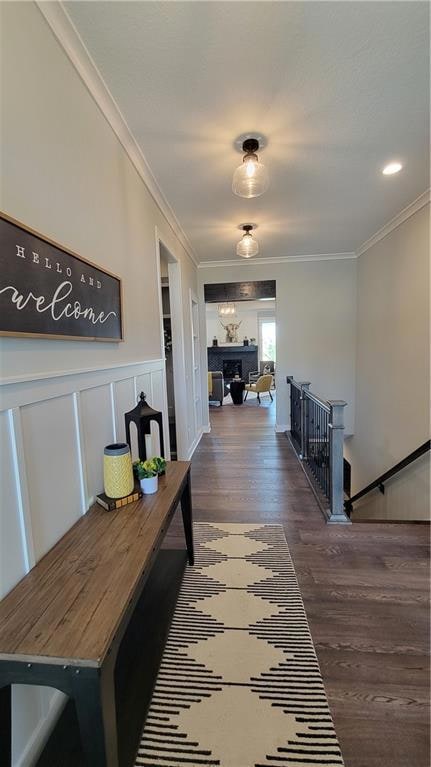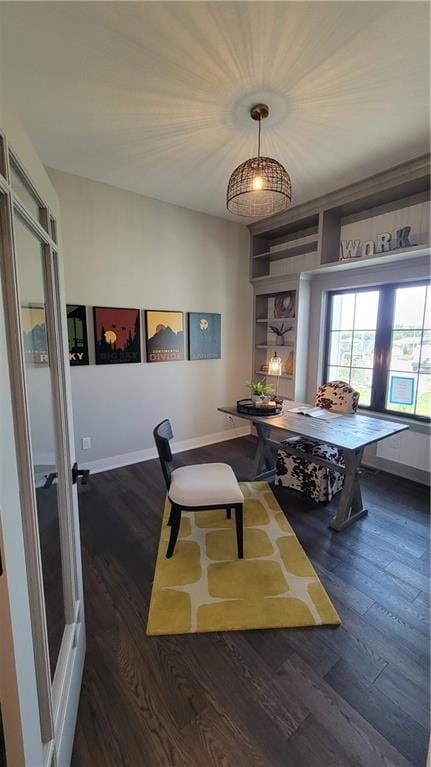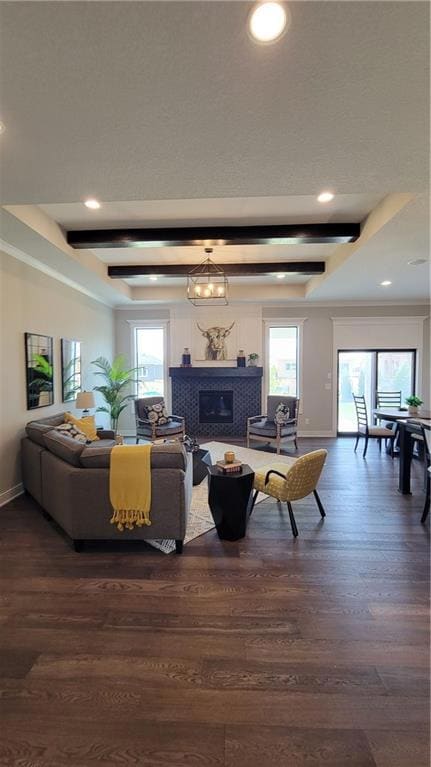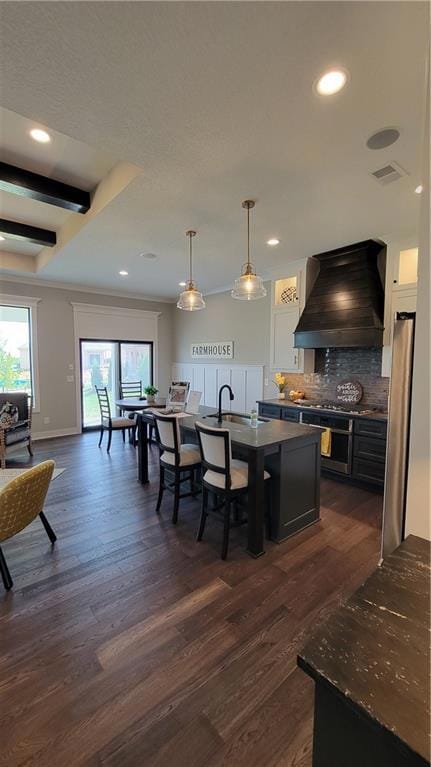16375 W 170th St Olathe, KS 66062
Estimated payment $4,406/month
Highlights
- Clubhouse
- Contemporary Architecture
- Vaulted Ceiling
- Prairie Creek Elementary School Rated A-
- Recreation Room
- Wood Flooring
About This Home
Stonebridge Villas, Rodrock Development's newest maintenance provided community, presents The Richmond by Gabriel Homes Contemporary Front Elevation. This 4 bedroom 3 bath Reverse 1.5 story home sits on a beautiful TREED, WALKOUT LOT, backing to GREEN SPACE! Notable features include heightened kitchen cabinets, hardwood floors, granite counter tops, french door office space, a large walk in pantry, 10' ceiling height, vaulted rustic beam at entry, under cabinet lighting in kitchen and so much more! This home is under construction, photos are of a model home.
Listing Agent
Rodrock & Associates Realtors Brokerage Phone: 913-449-0490 License #BR00017730 Listed on: 01/14/2025
Co-Listing Agent
Rodrock & Associates Realtors Brokerage Phone: 913-449-0490 License #SP00052480
Home Details
Home Type
- Single Family
Est. Annual Taxes
- $8,579
Year Built
- Built in 2025 | Under Construction
Lot Details
- 7,620 Sq Ft Lot
- Side Green Space
- Paved or Partially Paved Lot
- Sprinkler System
HOA Fees
- $219 Monthly HOA Fees
Parking
- 2 Car Attached Garage
- Front Facing Garage
Home Design
- Contemporary Architecture
- Villa
- Composition Roof
Interior Spaces
- Vaulted Ceiling
- Fireplace With Gas Starter
- Thermal Windows
- Family Room with Fireplace
- Recreation Room
- Fire and Smoke Detector
- Laundry on main level
- Finished Basement
Kitchen
- Breakfast Area or Nook
- Walk-In Pantry
- Built-In Electric Oven
- Cooktop
- Dishwasher
- Kitchen Island
- Granite Countertops
- Disposal
Flooring
- Wood
- Carpet
- Ceramic Tile
Bedrooms and Bathrooms
- 4 Bedrooms
- Walk-In Closet
- 3 Full Bathrooms
Schools
- Timber Sage Elementary School
- Spring Hill High School
Additional Features
- Playground
- City Lot
- Forced Air Heating and Cooling System
Listing and Financial Details
- Assessor Parcel Number DP72220000-0060
- $0 special tax assessment
Community Details
Overview
- Association fees include lawn service, management, snow removal
- First Service Residential Association
- Stonebridge Villas Subdivision, Richmond Floorplan
Amenities
- Clubhouse
- Party Room
Recreation
- Tennis Courts
- Community Pool
- Trails
Map
Home Values in the Area
Average Home Value in this Area
Tax History
| Year | Tax Paid | Tax Assessment Tax Assessment Total Assessment is a certain percentage of the fair market value that is determined by local assessors to be the total taxable value of land and additions on the property. | Land | Improvement |
|---|---|---|---|---|
| 2024 | $1,545 | $11,497 | $11,497 | -- |
| 2023 | $1,315 | $9,577 | $9,577 | -- |
Property History
| Date | Event | Price | List to Sale | Price per Sq Ft |
|---|---|---|---|---|
| 10/05/2025 10/05/25 | Pending | -- | -- | -- |
| 08/22/2025 08/22/25 | Price Changed | $658,762 | +0.2% | $256 / Sq Ft |
| 07/17/2025 07/17/25 | Price Changed | $657,635 | -0.1% | $256 / Sq Ft |
| 05/06/2025 05/06/25 | Price Changed | $658,606 | +2.8% | $256 / Sq Ft |
| 02/26/2025 02/26/25 | Price Changed | $640,415 | +1.0% | $249 / Sq Ft |
| 01/14/2025 01/14/25 | For Sale | $634,220 | -- | $247 / Sq Ft |
Purchase History
| Date | Type | Sale Price | Title Company |
|---|---|---|---|
| Warranty Deed | -- | First American Title |
Source: Heartland MLS
MLS Number: 2525607
APN: DP72220000-0060
- 16992 S Cheshire St
- 16461 W 170th St
- 16983 S Cheshire St
- 16389 W 170th St
- 16532 W 170th St
- 16979 S Cheshire St
- 16986 S Kimble St
- 16570 W 170th St
- 16543 W 170th St
- 16567 W 170th St
- 16983 S Bradley Dr
- 16996 S Bradley Dr
- 16992 S Bradley Dr
- 16976 S Bradley Dr
- 16972 S Bradley Dr
- 16849 S Bradley Dr
- 17111 S Bradley Dr
- The Hudson Plan at Stonebridge Villas
- The Jackson Plan at Stonebridge Villas
- The Tahoe Plan at Stonebridge Villas
