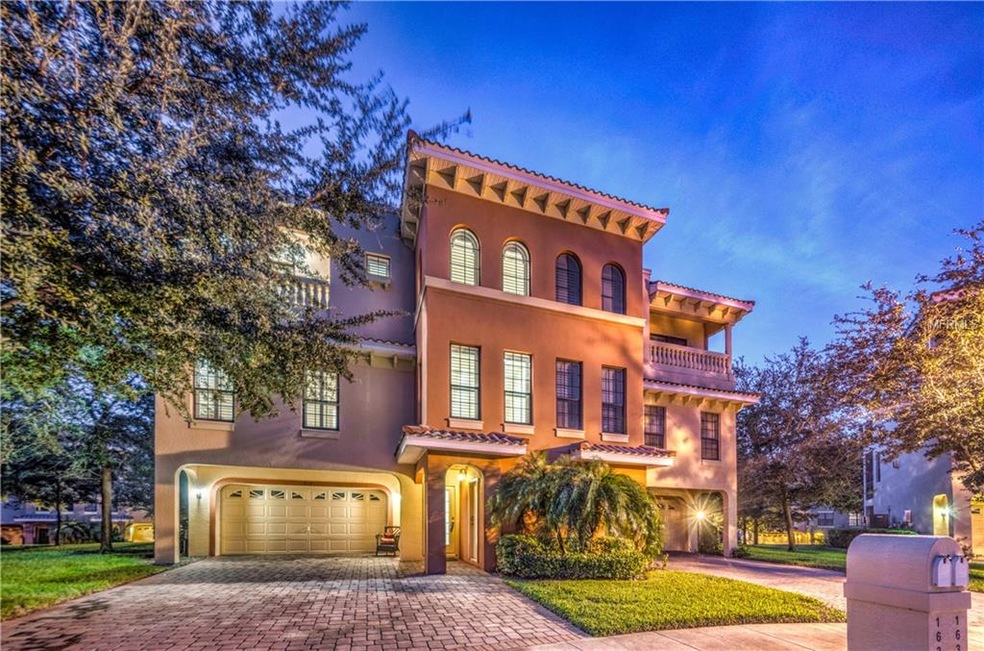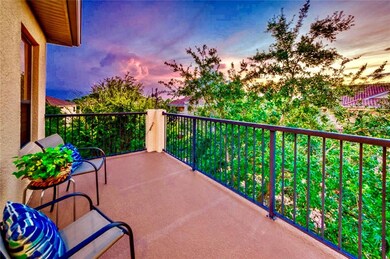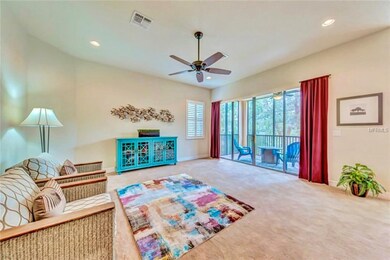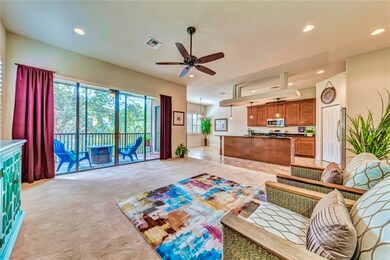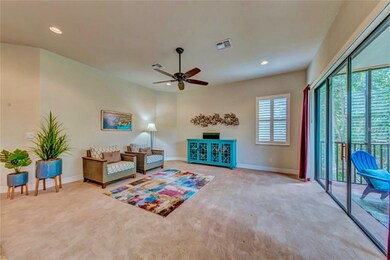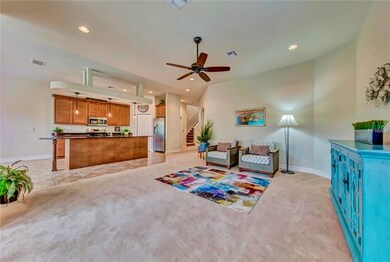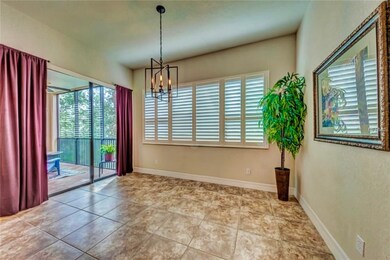
1638 Kismet Ct Tarpon Springs, FL 34689
Estimated Value: $526,530 - $607,000
Highlights
- Water Access
- Oak Trees
- Gated Community
- Sunset Hills Elementary School Rated A-
- Heated In Ground Pool
- View of Trees or Woods
About This Home
As of November 20182nd Chance if you missed it Back on Market..Situated on a quiet cul-de-sac surrounded by shade trees & privacy, this beautiful 3BR/3BA, 2,599 SF corner unit enjoys a private elevator & a spacious open floor plan perfect for entertaining. Enjoy Superior Concrete-Block-Construction w/Concrete Floors, 908 sq ft garage w/epoxy floors & painted walls, it's the perfect man cave! Garage level is at 17 ft,(5 ft above the req'd flood elevation),1st floor of living sits at 26ft elevation, 2 New upgraded AC/Heat Systems 15 SEER ($10,650) Feb 2018. Other exceptional features of the home include Plantation Shutters on all windows, tile roof, maple cabinetry, ceiling fans, 10 ft ceilings, recessed lighting, Opulent 14' x 23' m-retreat w/sitting area,trayed ceiling, his/her walk-in closets, luxurious bath w/dual vanities,jetted tub large walk-in shower. Oversized 2 car garage (908 SF) room for your vehicles while still leaving plenty of room for all your toys & workshop. Discover the unspoiled, quiet residential beauty of Sunset Bay, launch your kayak from Sunset Bay's private island to the Gulf. Gated waterfront community with htd pool & spa. This ideal location is near Fred Howard Beach & the famous Tarpon Springs Sponge Docks w/fabulous restaurants & unique shops. Embrace the FL lifestyle you dreamed of mins to beautiful beaches, great shopping & the business & commerce centers of Clearwater & Tampa. Come enjoy the Tarpon Lifestyle Voted one of the 10 Best Historic Small Towns by USA Today’s Readers’ Choice of 2018.
Last Agent to Sell the Property
GARRIGAN & ASSOC REALTY INC License #193872 Listed on: 07/14/2018
Townhouse Details
Home Type
- Townhome
Est. Annual Taxes
- $4,017
Year Built
- Built in 2006
Lot Details
- 5,079 Sq Ft Lot
- Property fronts a private road
- End Unit
- East Facing Home
- Irrigation
- Oak Trees
HOA Fees
- $380 Monthly HOA Fees
Parking
- 2 Car Attached Garage
- Oversized Parking
- Workshop in Garage
- Garage Door Opener
- Open Parking
Home Design
- Contemporary Architecture
- Traditional Architecture
- Florida Architecture
- Planned Development
- Slab Foundation
- Tile Roof
- Block Exterior
- Stucco
Interior Spaces
- 2,599 Sq Ft Home
- Elevator
- Open Floorplan
- Tray Ceiling
- High Ceiling
- Ceiling Fan
- Shutters
- Blinds
- Sliding Doors
- Great Room
- Family Room Off Kitchen
- Storage Room
- Inside Utility
- Views of Woods
Kitchen
- Range
- Microwave
- Dishwasher
- Stone Countertops
- Disposal
Flooring
- Carpet
- Ceramic Tile
Bedrooms and Bathrooms
- 3 Bedrooms
- Split Bedroom Floorplan
- Walk-In Closet
- 3 Full Bathrooms
Laundry
- Laundry Room
- Dryer
- Washer
Home Security
Pool
- Heated In Ground Pool
- Heated Spa
Outdoor Features
- Water Access
- Limited Water Access
- Balcony
- Deck
- Covered patio or porch
Location
- City Lot
Schools
- Sunset Hills Elementary School
- Tarpon Springs Middle School
- Tarpon Springs High School
Utilities
- Central Heating and Cooling System
- Heat Pump System
- Underground Utilities
- Natural Gas Connected
- Tankless Water Heater
- Cable TV Available
Listing and Financial Details
- Down Payment Assistance Available
- Homestead Exemption
- Visit Down Payment Resource Website
- Tax Lot 0740
- Assessor Parcel Number 03-27-15-87374-000-0740
Community Details
Overview
- Association fees include community pool, escrow reserves fund, ground maintenance, manager, private road, recreational facilities, sewer, trash, water
- Sunset Bay Tarpon Spgs Subdivision
- Association Owns Recreation Facilities
- The community has rules related to deed restrictions
- Rental Restrictions
Recreation
- Community Pool
Pet Policy
- Pets up to 75 lbs
- 2 Pets Allowed
Security
- Gated Community
- Fire and Smoke Detector
Ownership History
Purchase Details
Home Financials for this Owner
Home Financials are based on the most recent Mortgage that was taken out on this home.Purchase Details
Purchase Details
Home Financials for this Owner
Home Financials are based on the most recent Mortgage that was taken out on this home.Purchase Details
Purchase Details
Purchase Details
Purchase Details
Home Financials for this Owner
Home Financials are based on the most recent Mortgage that was taken out on this home.Similar Homes in Tarpon Springs, FL
Home Values in the Area
Average Home Value in this Area
Purchase History
| Date | Buyer | Sale Price | Title Company |
|---|---|---|---|
| Thomas Steven | $348,000 | None Available | |
| Roche Stephen E | $317,500 | None Available | |
| Barker Bruce E | $221,100 | Buyers Title Inc | |
| Wells Fargo Bank Na | -- | None Available | |
| Sunset Bay Propertie Owners Assn Inc | -- | None Available | |
| Kazasis Anthony P | $141,300 | Attorney | |
| Lemonis Michael | $376,800 | Attorney |
Mortgage History
| Date | Status | Borrower | Loan Amount |
|---|---|---|---|
| Previous Owner | Barker Bruce E | $152,490 | |
| Previous Owner | Barker Bruce E | $176,820 | |
| Previous Owner | Lemonis Michael | $282,585 |
Property History
| Date | Event | Price | Change | Sq Ft Price |
|---|---|---|---|---|
| 11/15/2018 11/15/18 | Sold | $348,000 | -0.4% | $134 / Sq Ft |
| 10/29/2018 10/29/18 | Pending | -- | -- | -- |
| 10/07/2018 10/07/18 | Price Changed | $349,400 | 0.0% | $134 / Sq Ft |
| 10/03/2018 10/03/18 | Price Changed | $349,500 | +0.5% | $134 / Sq Ft |
| 09/15/2018 09/15/18 | Price Changed | $347,800 | -0.2% | $134 / Sq Ft |
| 08/26/2018 08/26/18 | For Sale | $348,500 | 0.0% | $134 / Sq Ft |
| 08/12/2018 08/12/18 | Pending | -- | -- | -- |
| 07/31/2018 07/31/18 | Price Changed | $348,500 | +0.8% | $134 / Sq Ft |
| 07/25/2018 07/25/18 | Price Changed | $345,800 | 0.0% | $133 / Sq Ft |
| 07/21/2018 07/21/18 | Price Changed | $345,750 | -0.1% | $133 / Sq Ft |
| 07/14/2018 07/14/18 | For Sale | $346,000 | -- | $133 / Sq Ft |
Tax History Compared to Growth
Tax History
| Year | Tax Paid | Tax Assessment Tax Assessment Total Assessment is a certain percentage of the fair market value that is determined by local assessors to be the total taxable value of land and additions on the property. | Land | Improvement |
|---|---|---|---|---|
| 2024 | $5,015 | $318,695 | -- | -- |
| 2023 | $5,015 | $309,413 | $0 | $0 |
| 2022 | $4,876 | $300,401 | $0 | $0 |
| 2021 | $4,928 | $291,651 | $0 | $0 |
| 2020 | $4,914 | $287,624 | $0 | $0 |
| 2019 | $5,150 | $297,123 | $0 | $297,123 |
| 2018 | $4,281 | $251,797 | $0 | $0 |
| 2017 | $4,241 | $246,618 | $0 | $0 |
| 2016 | $5,566 | $280,740 | $0 | $0 |
| 2015 | $5,014 | $233,580 | $0 | $0 |
| 2014 | -- | $212,907 | $0 | $0 |
Agents Affiliated with this Home
-
Debbie Garrigan

Seller's Agent in 2018
Debbie Garrigan
GARRIGAN & ASSOC REALTY INC
(727) 434-3322
31 Total Sales
-
Dan Primeau
D
Buyer's Agent in 2018
Dan Primeau
CHARLES RUTENBERG REALTY INC
(727) 475-0599
69 Total Sales
-
Ruth Primeau

Buyer Co-Listing Agent in 2018
Ruth Primeau
CHARLES RUTENBERG REALTY INC
(727) 504-8000
105 Total Sales
Map
Source: Stellar MLS
MLS Number: U8010857
APN: 03-27-15-87374-000-0740
- 1545 Citrine Trail
- 0 Riverside Dr
- 1538 Riverside Dr
- 1514 Citrine Trail
- 1509 Riverside Dr
- 1537 Ember Ln
- 1531 Ember Ln
- 1503 Citrine Trail
- 1500 Ember Ln
- 2101 N Pointe Alexis Dr
- 2005 N Pointe Alexis Dr
- 1614 Seabreeze Dr
- 1005 Mizzen Ct
- 1134 S Pointe Alexis Dr
- 1616 Seabreeze Dr
- 1620 Seabreeze Dr
- 1008 Blue Heron Way
- 2111 Alexis Ct
- 1010 Blue Heron Way
- 1624 Seabreeze Dr
- 1638 Kismet Ct
- 1632 Kismet Ct
- 1637 Kismet Ct Unit 73
- 1637 Kismet Ct
- 1626 Kismet Ct
- 1644 Citrine Trail
- 1636 Citrine Trail
- 1648 Citrine Trail
- 1631 Kismet Ct
- 1640 Citrine Trail
- 1652 Citrine Trail
- 1625 Kismet Ct
- 1620 Kismet Ct
- 1632 Citrine Trail
- 1656 Citrine Trail
- 1628 Citrine Trail
- 1614 Kismet Ct
- 1624 Citrine Trail
- 1620 Citrine Trail
- 1619 Kismet Ct
