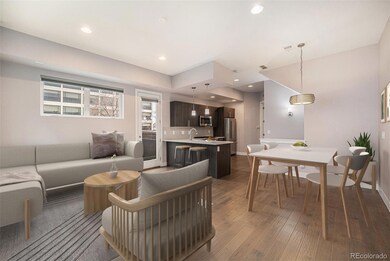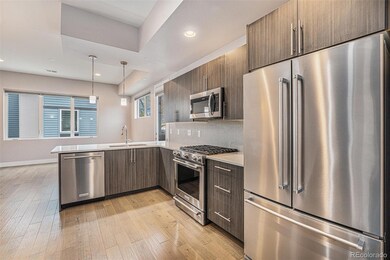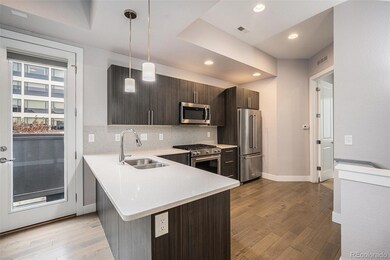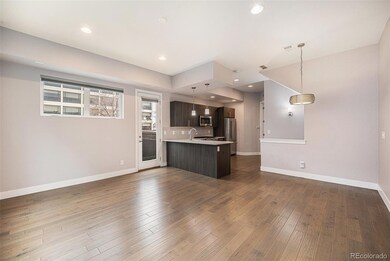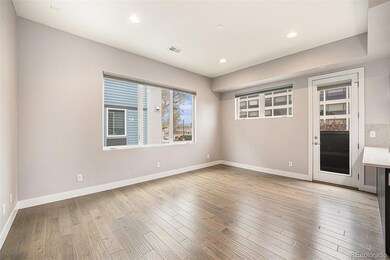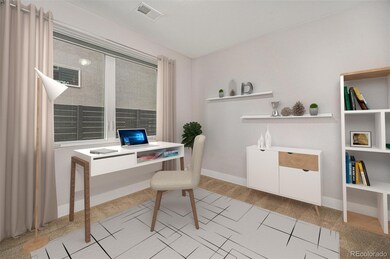1638 Lowell Blvd Unit 1 Denver, CO 80204
West Colfax NeighborhoodEstimated payment $4,524/month
Highlights
- Spa
- City View
- Vaulted Ceiling
- Primary Bedroom Suite
- Open Floorplan
- Wood Flooring
About This Home
Welcome to your urban oasis in the heart of the Sloans Lake neighborhood! This stunning townhome offers spacious, modern living across multiple levels perfectly balancing functionality, convenience and NO HOA! Upon entering, you'll be greeted by a wonderful office space/flex room, 1/2 bath, and access to the attached oversized 1 car garage with extra storage! The next level is highlighted by the open layout ready for entertaining. Full of natural light, a Juliet balcony and wonderful kitchen equipped with a breakfast bar, stainless steel appliances, and pantry for storage. A nice sized bedroom with attached ensuite bath complete the floor. As you move to the third floor, the large primary suite is a retreat, boasting a generous walk-in closet and built-ins for all your storage needs and full ensuite bath for comfort. Another large bedroom with ample closet space, and ensuite bathroom makes for easy living. Additional amenities include the stackable full size W/D for convenience, central A/C, and vaulted ceilings throughout. Ascend to the private roof deck for panoramic city/mountain views. Equipped with wiring for a hot tub & gas hook up for year round enjoyment. A fenced community yard also offers privacy & entertainment. Enjoy the active lifestyle, just 2 blocks from Sloans Lake (biking, paddle boarding, walking) or easy access to coffee shops, delightful restaurants, breweries, movie theatre, Broncos Stadium and so much more within blocks of your doorstep. With its modern amenities, convenient location, and great neighborhood vibe, this home is a must-see!! **This house comes with a PERMANENTLY REDUCED RATE as low as 4.99% (APR 5.414%) as of 11/21/2025 through List & LockTM. This is a seller paid rate-buydown that reduces the buyer’s interest rate and monthly payment. Terms apply, copy this link for more information:
Listing Agent
Compass - Denver Brokerage Email: ashton.williams@compass.com,720-296-9424 License #100076792 Listed on: 11/21/2025

Townhouse Details
Home Type
- Townhome
Est. Annual Taxes
- $4,218
Year Built
- Built in 2015
Lot Details
- 2,385 Sq Ft Lot
- End Unit
- Partially Fenced Property
Parking
- 1 Car Attached Garage
- Oversized Parking
- Parking Storage or Cabinetry
Property Views
- City
- Mountain
Home Design
- Frame Construction
- Cement Siding
Interior Spaces
- 1,674 Sq Ft Home
- 3-Story Property
- Open Floorplan
- Vaulted Ceiling
- Double Pane Windows
- Living Room
- Home Office
- Smart Locks
Kitchen
- Eat-In Kitchen
- Oven
- Range
- Microwave
- Granite Countertops
- Quartz Countertops
- Disposal
Flooring
- Wood
- Carpet
- Tile
Bedrooms and Bathrooms
- Primary Bedroom Suite
- En-Suite Bathroom
- Walk-In Closet
Laundry
- Laundry in unit
- Dryer
- Washer
Outdoor Features
- Spa
- Balcony
- Outdoor Gas Grill
- Rain Gutters
Schools
- Cheltenham Elementary School
- Strive Lake Middle School
- North High School
Utilities
- Forced Air Heating and Cooling System
- Heating System Uses Natural Gas
Listing and Financial Details
- Assessor Parcel Number 2323-19-075
Community Details
Overview
- No Home Owners Association
- Sloan Lake Subdivision
Pet Policy
- Dogs and Cats Allowed
Map
Home Values in the Area
Average Home Value in this Area
Tax History
| Year | Tax Paid | Tax Assessment Tax Assessment Total Assessment is a certain percentage of the fair market value that is determined by local assessors to be the total taxable value of land and additions on the property. | Land | Improvement |
|---|---|---|---|---|
| 2024 | $4,218 | $53,260 | $11,160 | $42,100 |
| 2023 | $4,127 | $53,260 | $11,160 | $42,100 |
| 2022 | $3,389 | $42,610 | $13,210 | $29,400 |
| 2021 | $3,389 | $43,830 | $13,590 | $30,240 |
| 2020 | $3,183 | $42,900 | $12,830 | $30,070 |
| 2019 | $3,094 | $42,900 | $12,830 | $30,070 |
| 2018 | $3,027 | $39,120 | $10,640 | $28,480 |
| 2017 | $2,472 | $32,050 | $12,020 | $20,030 |
Property History
| Date | Event | Price | List to Sale | Price per Sq Ft |
|---|---|---|---|---|
| 11/21/2025 11/21/25 | For Sale | $790,000 | -- | $472 / Sq Ft |
Purchase History
| Date | Type | Sale Price | Title Company |
|---|---|---|---|
| Interfamily Deed Transfer | -- | Colorado Escrow & Title | |
| Special Warranty Deed | $570,000 | Land Title Guarantee |
Mortgage History
| Date | Status | Loan Amount | Loan Type |
|---|---|---|---|
| Open | $445,000 | New Conventional | |
| Closed | $456,000 | New Conventional |
Source: REcolorado®
MLS Number: 6351969
APN: 2323-19-075
- 1747 Lowell Blvd
- 1737 Lowell Blvd
- 3548 W 18th Ave
- 3425 W 16th Ave
- 1578 Lowell Blvd Unit 1
- 1583 Meade St
- 3520 W Conejos Place Unit 11
- 1536 Lowell Blvd
- 1511 N Lowell Blvd
- 1511 N Lowell Blvd Unit 1509
- 1615 Osceola St
- 3265 W 17th Ave
- 1578 Irving St
- 3551 W 20th Ave
- 3551 W 20th Ave Unit 13
- 1721 Hooker St
- 1567 Hooker St
- 1559 Hooker St
- 1694 Quitman St
- 4000 W Conejos Place
- 1632 Lowell Blvd Unit 5
- 3437 W 17th Ave
- 1540 Lowell Blvd
- 1515 Julian St
- 1554 Osceola St
- 4015 W 16th Ave
- 3890 W Colfax Ave
- 1688 Quitman St
- 1521 Hooker St
- 1586 Hooker St
- 3270 W Colfax Ave
- 3123 W Conejos Place
- 1400 Julian St
- 1550 N Raleigh St Unit W-426.1410411
- 1550 N Raleigh St Unit W-126.1410413
- 1550 N Raleigh St Unit 121.1410412
- 4200 W 17th Ave Unit 617
- 4200 W 17th Ave
- 1555 Grove St
- 3229 W 20th Ave

