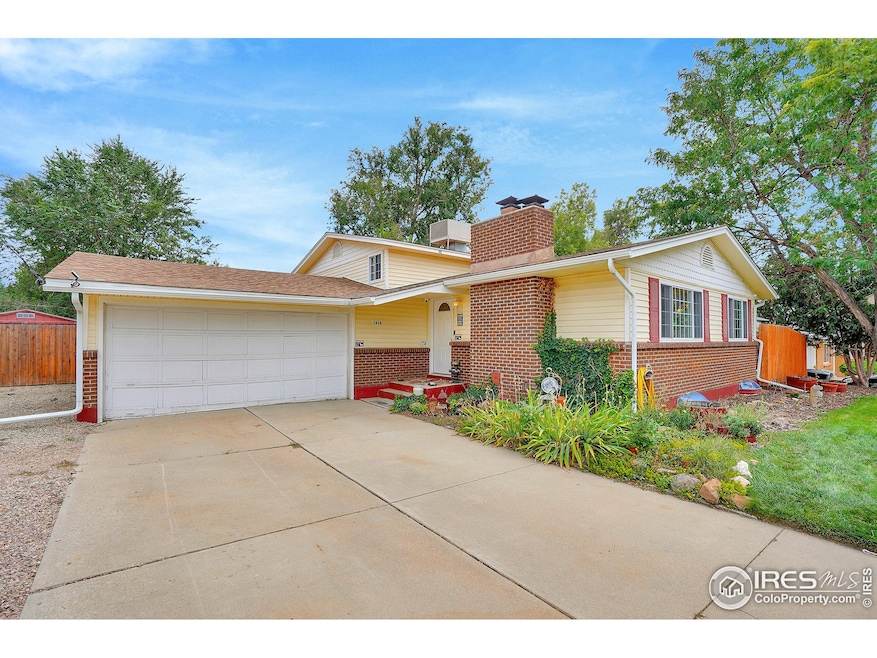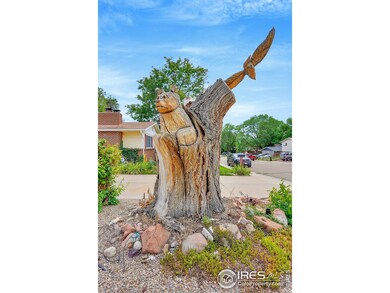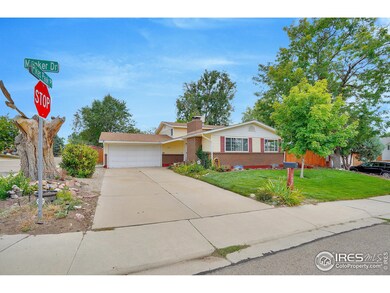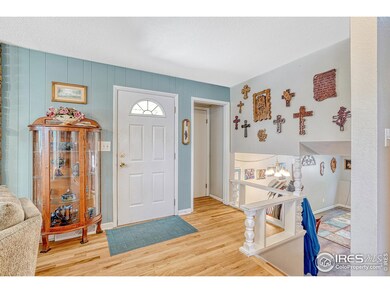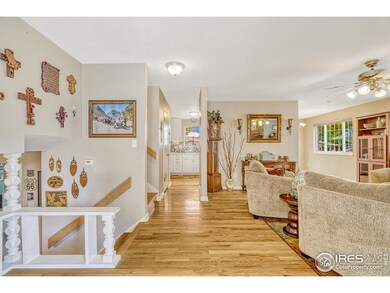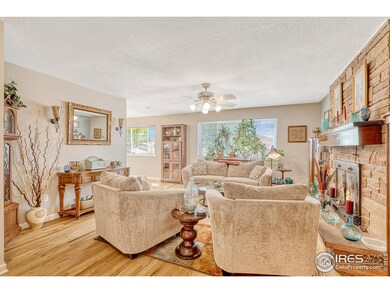
1638 Meeker Dr Longmont, CO 80504
Clark Centennial NeighborhoodHighlights
- Parking available for a boat
- Mountain View
- Multiple Fireplaces
- Open Floorplan
- Contemporary Architecture
- Wood Flooring
About This Home
As of May 2025STILL ACTIVELY LISTED, PLEASE CONTACT LISTING AGENT.This charming home on a corner flat lot offers a spacious floor plan with 4 bedrooms and 2 bathrooms. The recently remodeled kitchen in 2020 is stylish and modern, featuring updated cabinets, sleek countertops, with newer appliances. The bathrooms have also been tastefully remodeled to match the kitchen's contemporary aesthetic. Beautiful solid oak wood flooring throughout the home, adding warmth and elegance. Lower level features an epoxy-covered floor with a striking marbleized effect, adding a unique and modern touch. Basement offers another family room and non conforming 5th bedroom. Additionally the property includes RV parking, providing convenient access and extra storage. Front yard has a distinctive tree craving, which enhances the home's appeal and provides a sophisticated focal point. Overall, this home combines modern upgrades with great space for comfortable living. This is the time to make this home yours! Everything is done for you. Buyer to verify measurements
Home Details
Home Type
- Single Family
Est. Annual Taxes
- $2,577
Year Built
- Built in 1968
Lot Details
- 8,623 Sq Ft Lot
- West Facing Home
- Wood Fence
- Corner Lot
- Level Lot
- Landscaped with Trees
- Property is zoned RESD
Parking
- 2 Car Attached Garage
- Oversized Parking
- Heated Garage
- Parking available for a boat
Home Design
- Contemporary Architecture
- Brick Veneer
- Wood Frame Construction
- Composition Roof
- Vinyl Siding
Interior Spaces
- 2,444 Sq Ft Home
- 4-Story Property
- Open Floorplan
- Ceiling Fan
- Multiple Fireplaces
- Includes Fireplace Accessories
- Double Pane Windows
- Window Treatments
- Family Room
- Living Room with Fireplace
- Dining Room
- Mountain Views
- Fire and Smoke Detector
Kitchen
- Double Self-Cleaning Oven
- Electric Oven or Range
- Microwave
- Dishwasher
- Disposal
Flooring
- Wood
- Carpet
- Concrete
Bedrooms and Bathrooms
- 5 Bedrooms
- Walk-In Closet
- Walk-in Shower
Laundry
- Laundry on lower level
- Washer and Dryer Hookup
Basement
- Partial Basement
- Fireplace in Basement
Outdoor Features
- Patio
- Exterior Lighting
- Outdoor Storage
Schools
- Timberline Elementary And Middle School
- Skyline High School
Utilities
- Whole House Fan
- Forced Air Heating System
- Underground Utilities
- Cable TV Available
Community Details
- No Home Owners Association
- Hilltop Village Subdivision
Listing and Financial Details
- Assessor Parcel Number R0041652
Ownership History
Purchase Details
Home Financials for this Owner
Home Financials are based on the most recent Mortgage that was taken out on this home.Purchase Details
Purchase Details
Purchase Details
Purchase Details
Similar Homes in Longmont, CO
Home Values in the Area
Average Home Value in this Area
Purchase History
| Date | Type | Sale Price | Title Company |
|---|---|---|---|
| Special Warranty Deed | $560,000 | Fntc (Fidelity National Title) | |
| Deed | $84,000 | -- | |
| Deed | $86,000 | -- | |
| Deed | $77,500 | -- | |
| Deed | $47,300 | -- |
Mortgage History
| Date | Status | Loan Amount | Loan Type |
|---|---|---|---|
| Open | $549,857 | FHA | |
| Previous Owner | $155,000 | New Conventional | |
| Previous Owner | $139,900 | Unknown | |
| Previous Owner | $15,000 | Credit Line Revolving | |
| Previous Owner | $140,000 | Unknown | |
| Previous Owner | $20,000 | Credit Line Revolving |
Property History
| Date | Event | Price | Change | Sq Ft Price |
|---|---|---|---|---|
| 05/05/2025 05/05/25 | Sold | $560,000 | 0.0% | $273 / Sq Ft |
| 03/29/2025 03/29/25 | Pending | -- | -- | -- |
| 12/10/2024 12/10/24 | Off Market | $560,000 | -- | -- |
| 11/13/2024 11/13/24 | For Sale | $560,000 | -- | $273 / Sq Ft |
Tax History Compared to Growth
Tax History
| Year | Tax Paid | Tax Assessment Tax Assessment Total Assessment is a certain percentage of the fair market value that is determined by local assessors to be the total taxable value of land and additions on the property. | Land | Improvement |
|---|---|---|---|---|
| 2025 | $2,612 | $28,294 | $8,875 | $19,419 |
| 2024 | $2,612 | $28,294 | $8,875 | $19,419 |
| 2023 | $2,577 | $27,309 | $9,789 | $21,206 |
| 2022 | $2,309 | $23,338 | $7,360 | $15,978 |
| 2021 | $2,339 | $24,010 | $7,572 | $16,438 |
| 2020 | $2,083 | $21,443 | $6,507 | $14,936 |
| 2019 | $2,050 | $21,443 | $6,507 | $14,936 |
| 2018 | $1,767 | $18,598 | $6,552 | $12,046 |
| 2017 | $1,743 | $20,561 | $7,244 | $13,317 |
| 2016 | $1,627 | $17,018 | $5,731 | $11,287 |
| 2015 | $1,550 | $14,789 | $4,696 | $10,093 |
| 2014 | $1,381 | $14,789 | $4,696 | $10,093 |
Agents Affiliated with this Home
-
Julie Markiewicz

Seller's Agent in 2025
Julie Markiewicz
RE/MAX
(303) 995-3914
3 in this area
24 Total Sales
-
Cynthia Solis
C
Buyer's Agent in 2025
Cynthia Solis
Keller Williams Integrity Real Estate LLC
(720) 484-1155
1 in this area
3 Total Sales
Map
Source: IRES MLS
MLS Number: 1022216
APN: 1205352-15-002
- 1534 Mount Evans Dr
- 1735 Crestone Dr
- 1730 Crestone Dr
- 1430 Mount Evans Dr
- 1711 Antero Dr
- 50 Forsyth Dr
- 1761 Sunlight Dr
- 1809 Little Bear Ct
- 131 E 15th Ave
- 1800 Crestone Ct
- 1806 Crestone Ct
- 147 Dawson Place
- 1831 Ashford Cir
- 112 Dawson Place
- 1746 Shavano St
- 10 Juneau Place
- 984 Glenarbor Cir
- 45 Anniversary Ln
- 1700 Jewel Dr
- 664 Clarendon Dr
