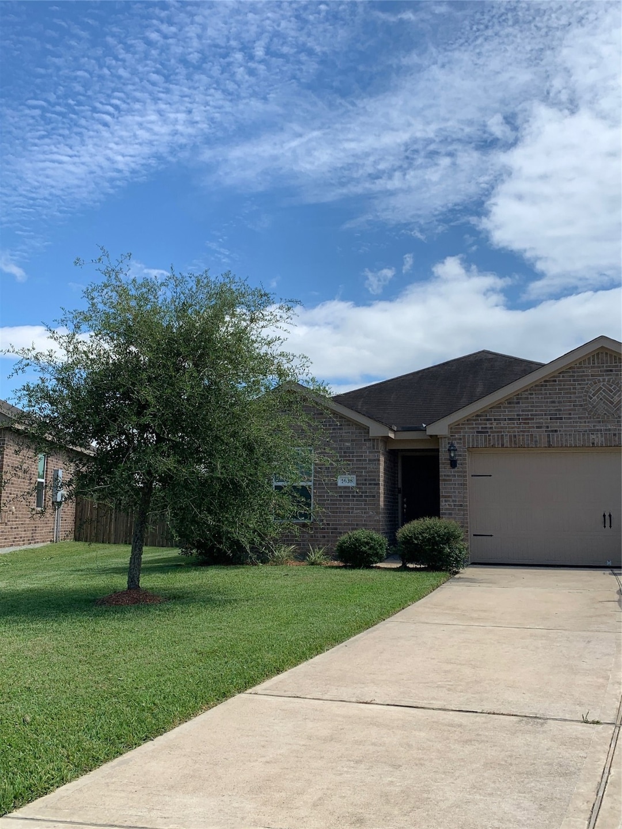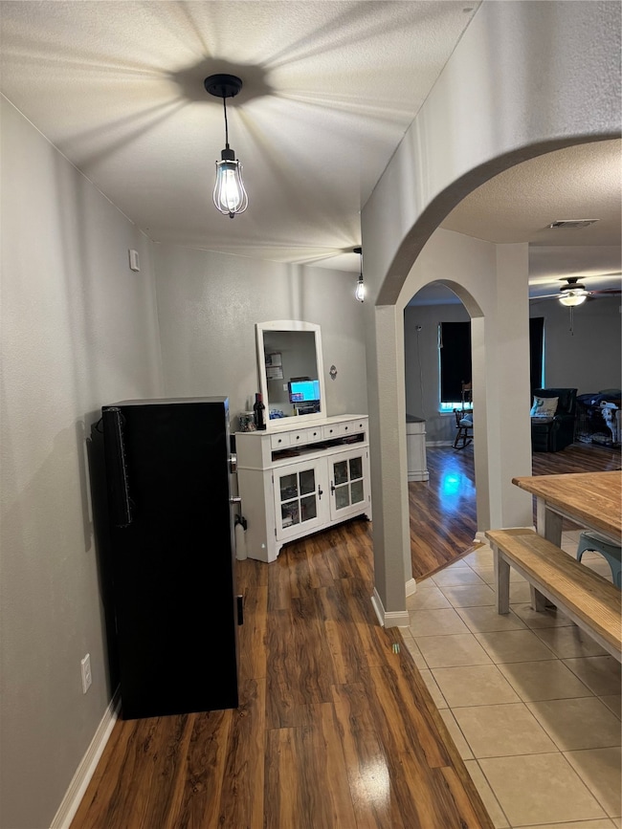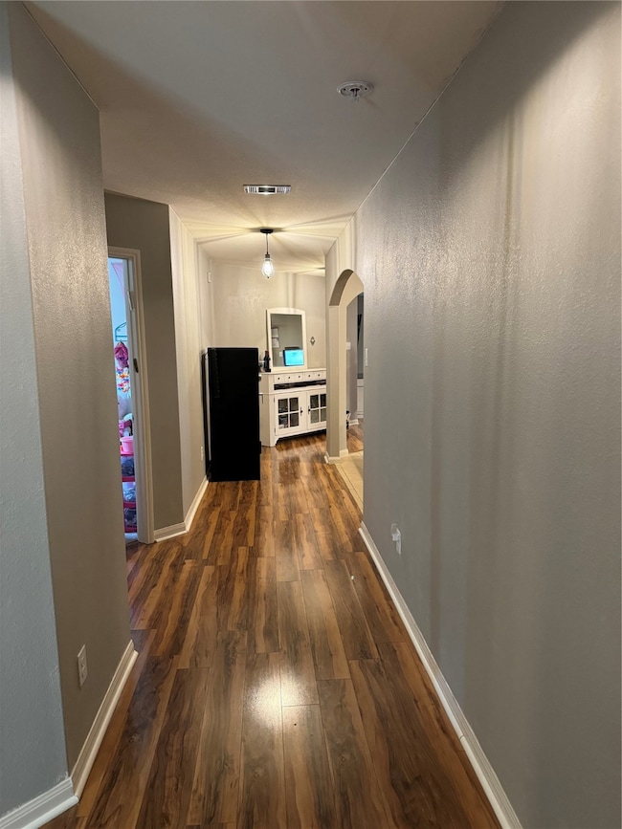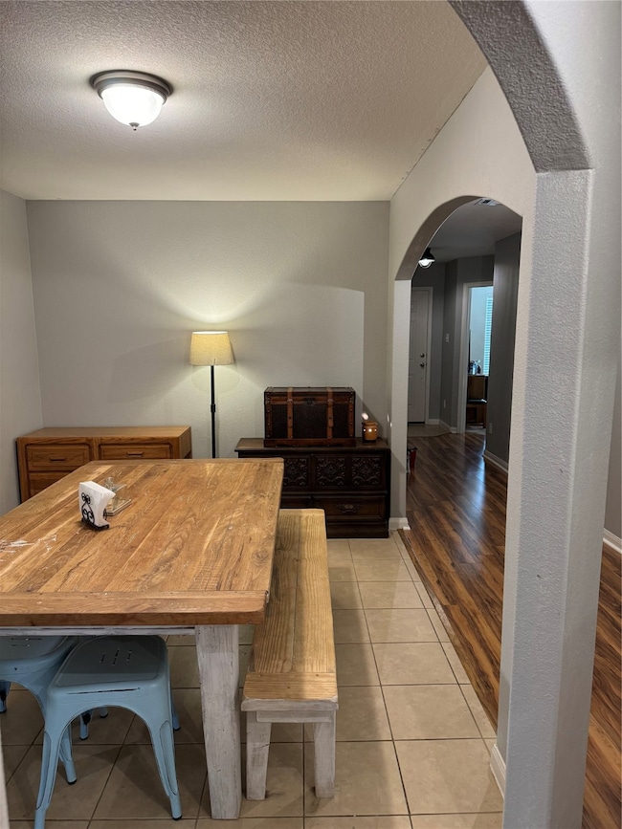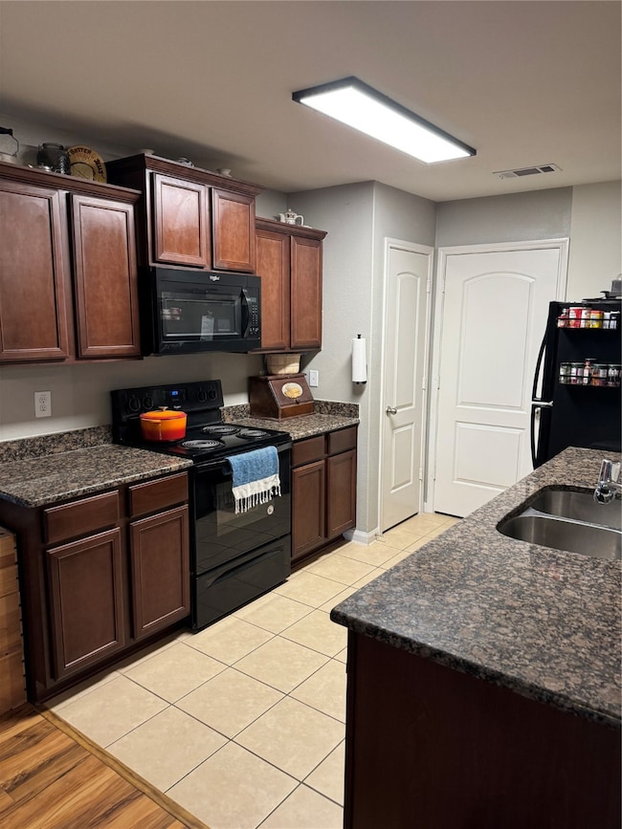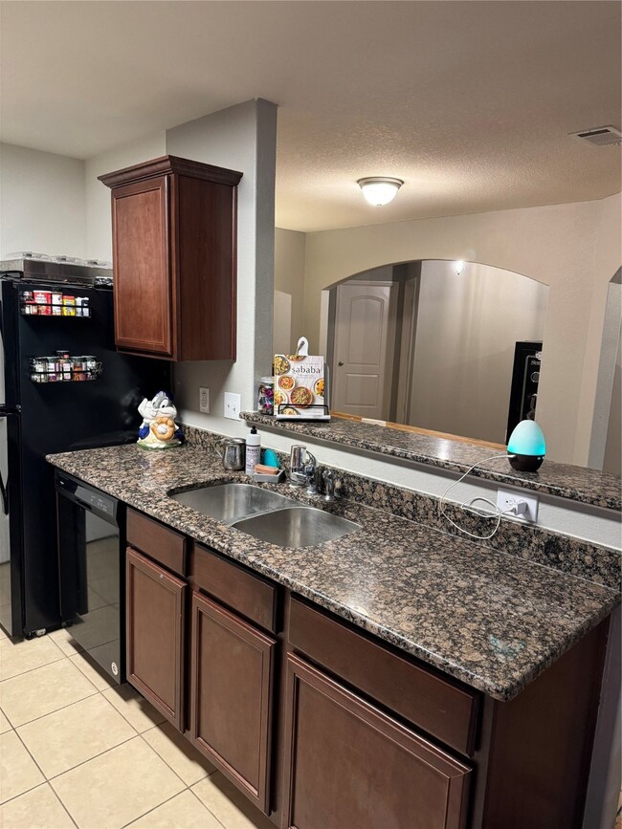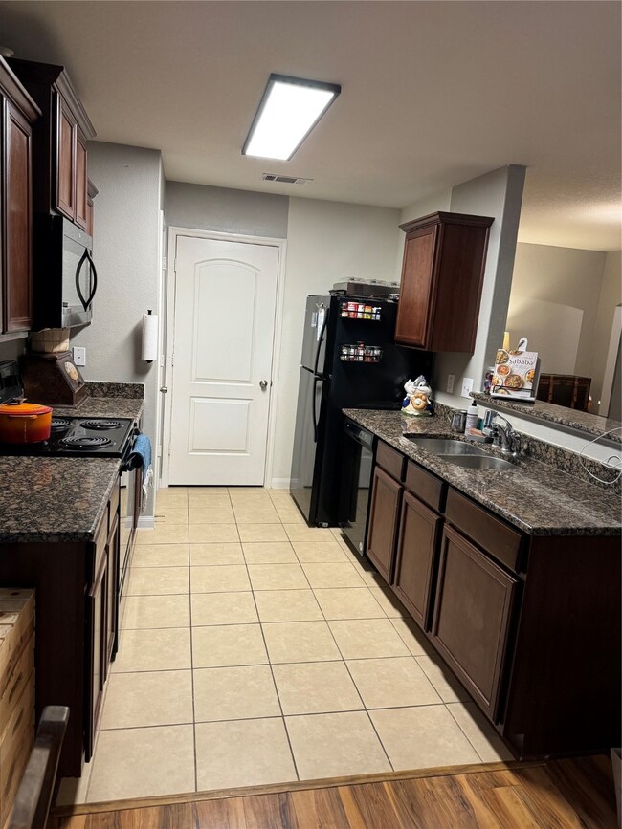
1638 Pink Stone Dr Rosharon, TX 77583
Estimated payment $1,967/month
Highlights
- Fitness Center
- Gated Community
- Traditional Architecture
- Tennis Courts
- Clubhouse
- Granite Countertops
About This Home
Inside this gated community you will find your new energy efficient home. This 3-bedroom 2 bath 2 car garage home offers an open floor plan with arched walkways, spacious kitchen with granite countertops, large dining area and living room for entertaining. The Entouch One Control makes this home a smart home; panel located in the laundry room. High efficiency HVAC, energy star appliances, insulated doors, radiant attic carrier and digital thermostat. This is one of the bigger lots, fully fenced back yard with no back neighbors, you can add a pool and still have plenty of outdoor space. Side fence leaves room to park a boat or RV. Community amenities include a pool, tennis courts, clubhouse and fitness center, playgrounds and lakes around the community. Make your appointment to see this home today. Please use Independence Title Company 6021 Fairmont Pkwy. # 120 Pasadena, TX 77505 Gloria Larkin - Escrow Agent.
Home Details
Home Type
- Single Family
Est. Annual Taxes
- $7,109
Year Built
- Built in 2017
Lot Details
- 0.3 Acre Lot
- West Facing Home
- Property is Fully Fenced
- Private Yard
HOA Fees
- $129 Monthly HOA Fees
Parking
- 2 Car Attached Garage
Home Design
- Traditional Architecture
- Brick Exterior Construction
- Slab Foundation
- Composition Roof
- Cement Siding
- Radiant Barrier
Interior Spaces
- 1,393 Sq Ft Home
- 1-Story Property
- Ceiling Fan
- Insulated Doors
- Family Room
- Living Room
- Dining Room
- Utility Room
- Washer and Electric Dryer Hookup
Kitchen
- Electric Oven
- Electric Range
- Free-Standing Range
- Microwave
- Dishwasher
- Granite Countertops
- Disposal
Flooring
- Carpet
- Laminate
- Tile
Bedrooms and Bathrooms
- 3 Bedrooms
- 2 Full Bathrooms
- Bathtub with Shower
Home Security
- Security System Leased
- Fire and Smoke Detector
Eco-Friendly Details
- ENERGY STAR Qualified Appliances
- Energy-Efficient Windows with Low Emissivity
- Energy-Efficient HVAC
- Energy-Efficient Insulation
- Energy-Efficient Doors
- Energy-Efficient Thermostat
- Ventilation
Outdoor Features
- Tennis Courts
- Rear Porch
Schools
- Sanchez Elementary School
- Iowa Colony Junior High
- Iowa Colony High School
Utilities
- Central Heating and Cooling System
- Programmable Thermostat
Community Details
Overview
- Association fees include clubhouse, recreation facilities
- Sterling Lakes Poa, Phone Number (281) 778-2000
- Sterling Lakes West Sec 2 A07 Subdivision
Amenities
- Clubhouse
Recreation
- Tennis Courts
- Community Basketball Court
- Fitness Center
- Community Pool
Security
- Security Guard
- Controlled Access
- Gated Community
Map
Home Values in the Area
Average Home Value in this Area
Tax History
| Year | Tax Paid | Tax Assessment Tax Assessment Total Assessment is a certain percentage of the fair market value that is determined by local assessors to be the total taxable value of land and additions on the property. | Land | Improvement |
|---|---|---|---|---|
| 2023 | $5,904 | $229,000 | $53,790 | $180,550 |
| 2022 | $6,961 | $208,182 | $40,570 | $187,400 |
| 2021 | $6,411 | $188,820 | $40,570 | $148,250 |
| 2020 | $7,476 | $188,820 | $40,570 | $148,250 |
| 2019 | $6,448 | $182,150 | $40,570 | $141,580 |
| 2018 | $6,305 | $178,050 | $40,570 | $137,480 |
| 2017 | $1,451 | $40,570 | $40,570 | $0 |
Property History
| Date | Event | Price | Change | Sq Ft Price |
|---|---|---|---|---|
| 07/17/2025 07/17/25 | For Sale | $225,000 | 0.0% | $162 / Sq Ft |
| 07/14/2025 07/14/25 | Pending | -- | -- | -- |
| 07/12/2025 07/12/25 | For Sale | $225,000 | -- | $162 / Sq Ft |
Purchase History
| Date | Type | Sale Price | Title Company |
|---|---|---|---|
| Interfamily Deed Transfer | -- | None Available | |
| Special Warranty Deed | -- | Texas American Title Co |
Mortgage History
| Date | Status | Loan Amount | Loan Type |
|---|---|---|---|
| Open | $175,525 | FHA | |
| Closed | $178,604 | FHA |
Similar Homes in Rosharon, TX
Source: Houston Association of REALTORS®
MLS Number: 68499925
APN: 7793-2001-012
- 9726 Shimmering Lakes Dr
- 9915 Bezeled Circle Ln
- 9918 Channel Set Way
- 9914 Channel Set Way
- 1842 Luminous Waters Ln
- 9915 Garnet Grove Dr
- 9415 Gold Mountain Dr
- 1858 Opal Peach Dr
- 9939 Clear Diamond Dr
- 9911 Clear Diamond Dr
- 9935 Clear Diamond Dr
- 9439 Amethyst Glen Dr
- 9426 Amethyst Glen Dr
- 2110 Sterling Oaks Dr
- 10317 Russell Pines Dr
- 1843 Garnet Breeze Dr
- 1855 Garnet Breeze Dr
- 10325 Mount Winchell Dr
- 9914 Pearl Creek Ln
- 9414 Emerald Green Dr
- 1615 Pink Stone Dr
- 9811 Texas Cut Ln
- 1902 County Road 56
- 10309 Malta Trace Dr
- 10314 Tuscan Valley Dr Unit A
- 1913 Corscia Creek Ln
- 9407 Amethyst Glen Dr
- 1843 Garnet Breeze Dr
- 1331 Diamond Drape Dr
- 1804 Corsica Creek Ln
- 1814 Corsica Creek Ln
- 1617 Darwin Cedar Dr
- 9406 Garnet Grove Dr
- 2013 Chianti Grove Ln
- 9506 Olive Stone Dr
- 10402 Sherwin Pass Dr
- 1955 Garnet Breeze Dr
- 1809 Bending Green Dr
- 10323 Birch Peak Dr
- 10314 Birch Peak Dr
