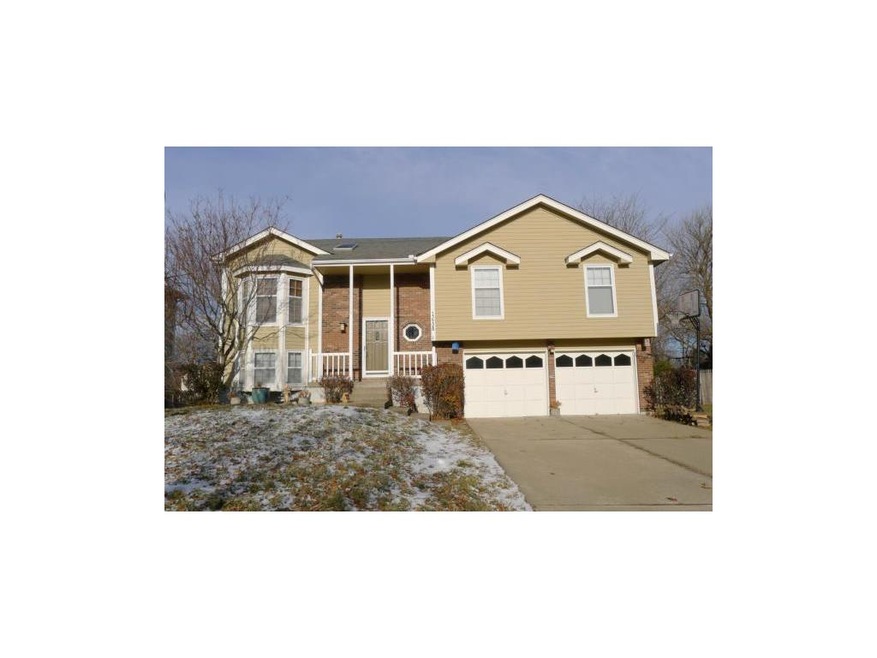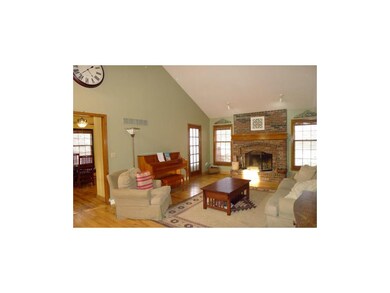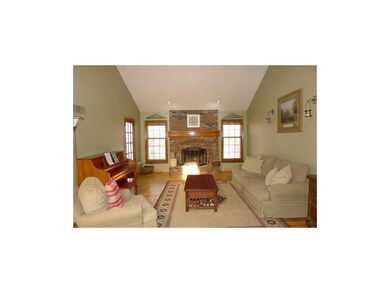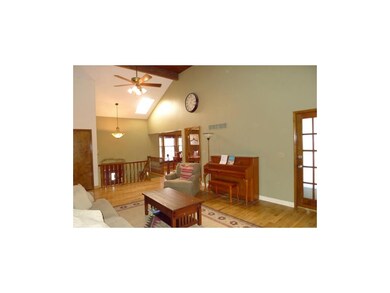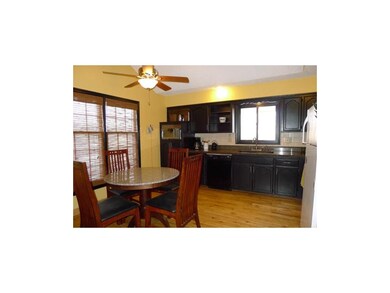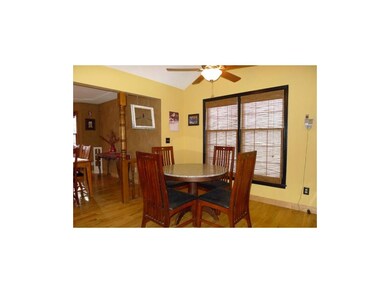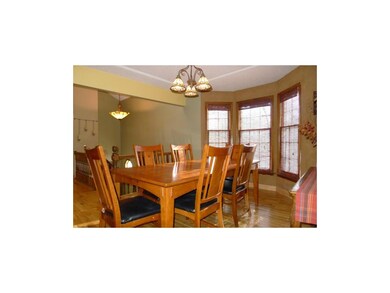
1638 SE Boone Trail Lees Summit, MO 64063
Highlights
- Deck
- Great Room with Fireplace
- Traditional Architecture
- Pleasant Lea Middle School Rated A-
- Vaulted Ceiling
- 4-minute walk to Happy Tails Park
About This Home
As of May 2021Really cute split entry with lots of character. Just needs some TLC in this spacious 3 BR, 2 1/2 BA Home. Newer hardwood floors on first level. Carpet in bedrooms. Granite in kitchen. Fireplace in Greatroom and in Rec-room. Some unique light fixtures. Really high ceiling in Greatroom w/unique wood trim. Great Home!
Sellers have moved out of state. Home is to be sold "AS IS" No repairs to be done.
Last Agent to Sell the Property
Frances Collins
ReeceNichols - Lees Summit License #1999129717 Listed on: 12/30/2012
Last Buyer's Agent
Jeannie Estevez
Platinum Realty LLC License #20100060732

Home Details
Home Type
- Single Family
Est. Annual Taxes
- $2,500
Year Built
- Built in 1986
Lot Details
- Level Lot
- Many Trees
Parking
- 2 Car Attached Garage
- Front Facing Garage
- Garage Door Opener
Home Design
- Traditional Architecture
- Split Level Home
- Composition Roof
Interior Spaces
- Wet Bar: Carpet, Fireplace, Ceiling Fan(s), Cathedral/Vaulted Ceiling, Wood Floor
- Built-In Features: Carpet, Fireplace, Ceiling Fan(s), Cathedral/Vaulted Ceiling, Wood Floor
- Vaulted Ceiling
- Ceiling Fan: Carpet, Fireplace, Ceiling Fan(s), Cathedral/Vaulted Ceiling, Wood Floor
- Skylights
- Wood Burning Fireplace
- Gas Fireplace
- Shades
- Plantation Shutters
- Drapes & Rods
- Great Room with Fireplace
- 2 Fireplaces
- Formal Dining Room
- Recreation Room with Fireplace
- Attic Fan
Kitchen
- Eat-In Kitchen
- Electric Oven or Range
- Recirculated Exhaust Fan
- Dishwasher
- Granite Countertops
- Laminate Countertops
- Disposal
Flooring
- Wood
- Wall to Wall Carpet
- Linoleum
- Laminate
- Stone
- Ceramic Tile
- Luxury Vinyl Plank Tile
- Luxury Vinyl Tile
Bedrooms and Bathrooms
- 3 Bedrooms
- Cedar Closet: Carpet, Fireplace, Ceiling Fan(s), Cathedral/Vaulted Ceiling, Wood Floor
- Walk-In Closet: Carpet, Fireplace, Ceiling Fan(s), Cathedral/Vaulted Ceiling, Wood Floor
- Double Vanity
- Carpet
Laundry
- Laundry Room
- Laundry on lower level
Finished Basement
- Walk-Out Basement
- Basement Fills Entire Space Under The House
Home Security
- Storm Windows
- Storm Doors
Outdoor Features
- Deck
- Enclosed Patio or Porch
Schools
- Prairie View Elementary School
- Lee's Summit High School
Additional Features
- City Lot
- Forced Air Heating and Cooling System
Community Details
- Indian Creek Subdivision
Listing and Financial Details
- Assessor Parcel Number 61-140-14-27-00-0-00-000
Ownership History
Purchase Details
Home Financials for this Owner
Home Financials are based on the most recent Mortgage that was taken out on this home.Purchase Details
Purchase Details
Home Financials for this Owner
Home Financials are based on the most recent Mortgage that was taken out on this home.Purchase Details
Purchase Details
Home Financials for this Owner
Home Financials are based on the most recent Mortgage that was taken out on this home.Purchase Details
Home Financials for this Owner
Home Financials are based on the most recent Mortgage that was taken out on this home.Similar Home in Lees Summit, MO
Home Values in the Area
Average Home Value in this Area
Purchase History
| Date | Type | Sale Price | Title Company |
|---|---|---|---|
| Warranty Deed | -- | Coffelt Land Title Llc | |
| Warranty Deed | -- | None Available | |
| Deed | -- | Stewart Title Co | |
| Interfamily Deed Transfer | -- | None Available | |
| Warranty Deed | -- | Kansas City Title Inc | |
| Warranty Deed | -- | Stewart Title |
Mortgage History
| Date | Status | Loan Amount | Loan Type |
|---|---|---|---|
| Open | $232,608 | FHA | |
| Previous Owner | $140,400 | Adjustable Rate Mortgage/ARM | |
| Previous Owner | $99,000 | New Conventional | |
| Previous Owner | $127,893 | FHA |
Property History
| Date | Event | Price | Change | Sq Ft Price |
|---|---|---|---|---|
| 05/10/2021 05/10/21 | Sold | -- | -- | -- |
| 04/02/2021 04/02/21 | Pending | -- | -- | -- |
| 04/02/2021 04/02/21 | For Sale | $236,900 | +48.2% | $116 / Sq Ft |
| 08/26/2014 08/26/14 | Sold | -- | -- | -- |
| 07/17/2014 07/17/14 | Pending | -- | -- | -- |
| 07/07/2014 07/07/14 | For Sale | $159,900 | +14.2% | $92 / Sq Ft |
| 05/24/2013 05/24/13 | Sold | -- | -- | -- |
| 04/11/2013 04/11/13 | Pending | -- | -- | -- |
| 01/03/2013 01/03/13 | For Sale | $140,000 | -- | $102 / Sq Ft |
Tax History Compared to Growth
Tax History
| Year | Tax Paid | Tax Assessment Tax Assessment Total Assessment is a certain percentage of the fair market value that is determined by local assessors to be the total taxable value of land and additions on the property. | Land | Improvement |
|---|---|---|---|---|
| 2024 | $3,199 | $44,623 | $5,922 | $38,701 |
| 2023 | $3,199 | $44,624 | $6,008 | $38,616 |
| 2022 | $2,776 | $34,390 | $4,769 | $29,621 |
| 2021 | $2,834 | $34,390 | $4,769 | $29,621 |
| 2020 | $2,725 | $32,744 | $4,769 | $27,975 |
| 2019 | $2,650 | $32,744 | $4,769 | $27,975 |
| 2018 | $2,640 | $30,266 | $3,910 | $26,356 |
| 2017 | $2,461 | $30,266 | $3,910 | $26,356 |
| 2016 | $2,461 | $27,930 | $3,781 | $24,149 |
| 2014 | $2,494 | $27,751 | $3,784 | $23,967 |
Agents Affiliated with this Home
-
Rob Ellerman

Seller's Agent in 2021
Rob Ellerman
ReeceNichols - Lees Summit
(816) 304-4434
1,128 in this area
5,235 Total Sales
-
Denise Sanker

Seller Co-Listing Agent in 2021
Denise Sanker
ReeceNichols - Lees Summit
(816) 679-8336
93 in this area
278 Total Sales
-
Sam McDaniel
S
Buyer's Agent in 2021
Sam McDaniel
Premium Realty Group LLC
(816) 224-5650
14 in this area
148 Total Sales
-
D
Seller's Agent in 2014
Dennis Opperman
Platinum Realty LLC
-
Hillory Baird

Buyer's Agent in 2014
Hillory Baird
Baird Realty Group
(816) 524-1923
50 in this area
116 Total Sales
-
F
Seller's Agent in 2013
Frances Collins
ReeceNichols - Lees Summit
Map
Source: Heartland MLS
MLS Number: 1810184
APN: 61-140-14-27-00-0-00-000
- 424 SE Nathan Pass
- 503 SE Brownfield Dr
- 1623 SE Brome Cir
- 1724 SE 5th Terrace
- 608 SE Greenridge Dr
- 208 SE Keystone Dr
- 408 SE Bristol Dr
- 404 SE Bristol Dr
- 107 NE Greystone Dr Unit 59
- 600 SE Country Ln
- 1700 SE 7th Terrace
- 1209 SE Brookwood St
- 2004 SE 2nd Terrace
- 1111 SE 2nd Ct
- 1403 SE 7th Ct
- 2112 SE 3rd St
- 2120 SE 5th St
- 713 SE Claremont St
- 406 NE Keystone Dr
- 515 SE Colony Dr
