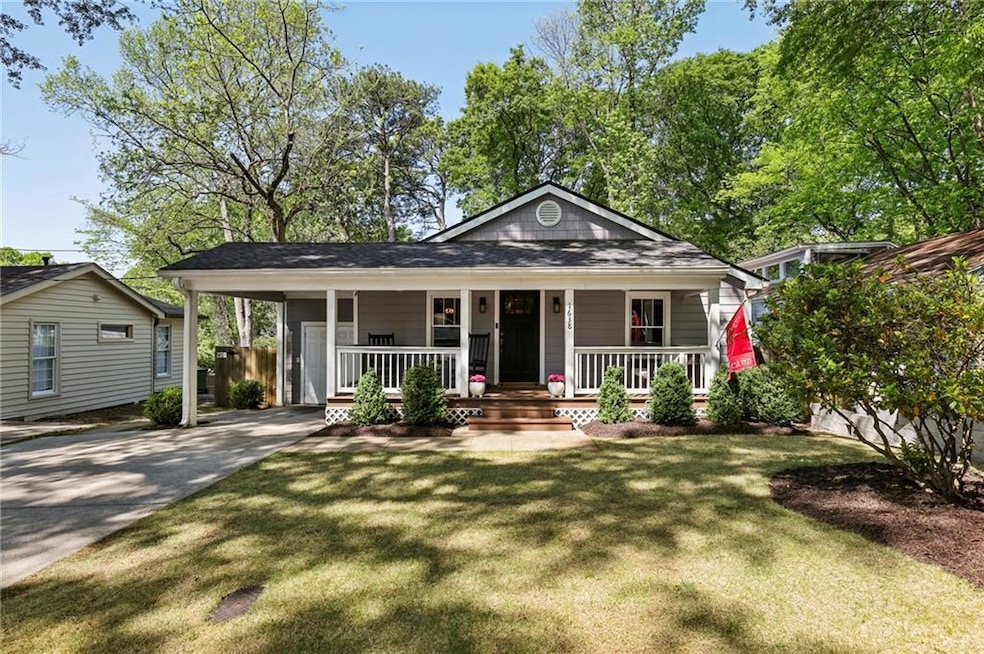This captivating bungalow offers the perfect blend of classic design and modern amenities, making it a true gem in Atlanta's sought-after Berkeley Park neighborhood in West Midtown. As you step inside off the front porch, you'll immediately notice the meticulous attention to detail that has gone into every inch of this home. The spacious living area welcomes you with abundant natural light, highlighting the gleaming hardwood floors. The heart of the home lies in the beautifully renovated social kitchen, with quartz countertops, gas range, stainless appliances and pantry space. Whether you're preparing a gourmet meal or simply enjoying your morning coffee at the breakfast bar, this space is sure to inspire. This home features four bedrooms, each offering
comfort and privacy for the whole family. The primary suite is a serene retreat in the rear of the home, complete with a spa-like ensuite bath that has double vanity and deluxe shower. Discover a versatile flex space downstairs, perfect for use as a home office, home theater, playroom, or cozy reading nook. With its flexible layout, the possibilities are endless to suit your lifestyle needs. Storage is never an issue with the amazing storage space in the basement. Laundry room conveniently located on the main level! Step outside to the private backyard oasis, where you can relax and unwind on the patio or entertain guests with ease on the deck, patio or incredible yard. You'll enjoy easy access to parks (Waterworks, Underwood Hills), shopping, dining (Ginya Izakaya, Tuza, La Parilla, Starbucks), and entertainment options like Monday Night Brewing. Plus, with convenient proximity to major highways, commuting is a breeze. AND, short walk over to where Northwest Trail of the Beltline (Segment 3) is planned!

