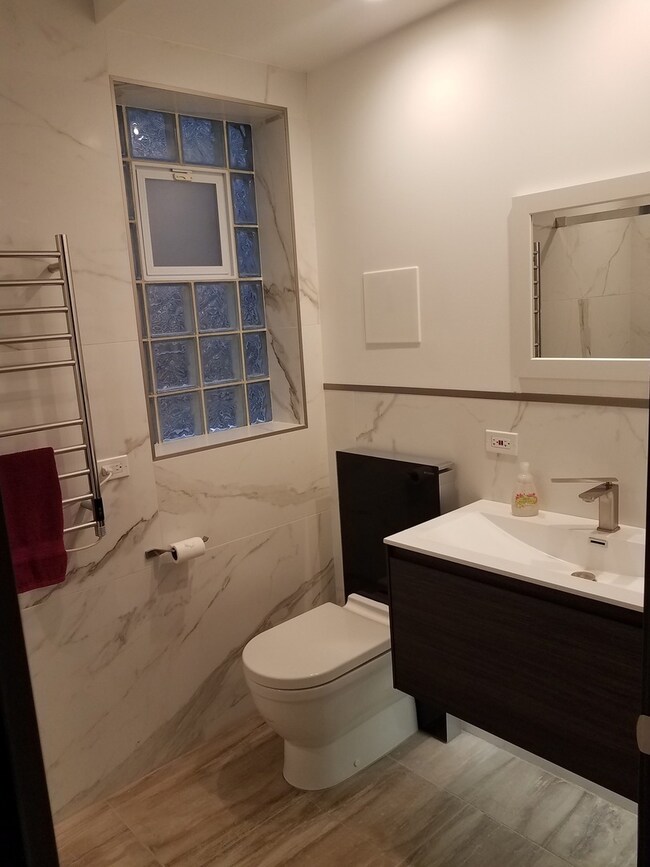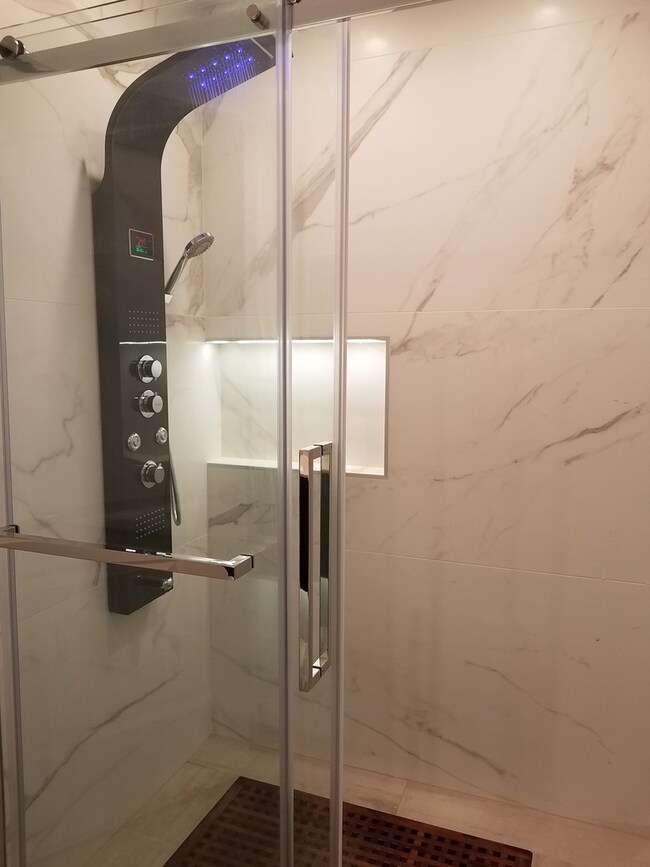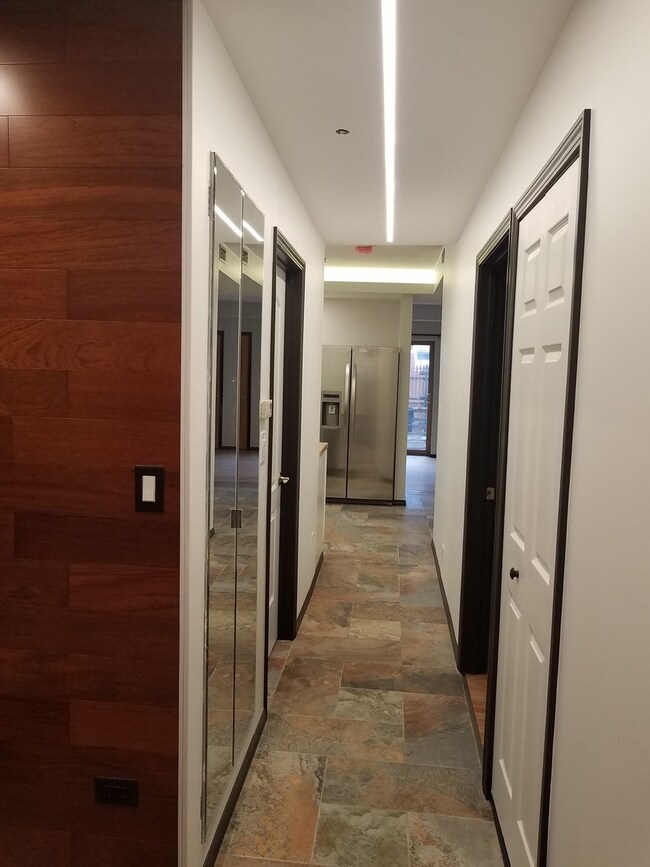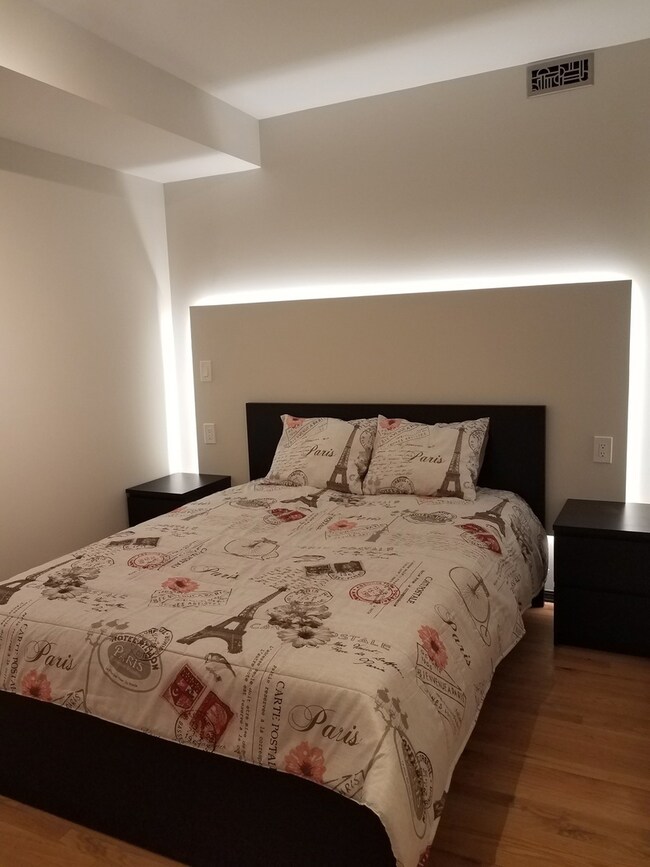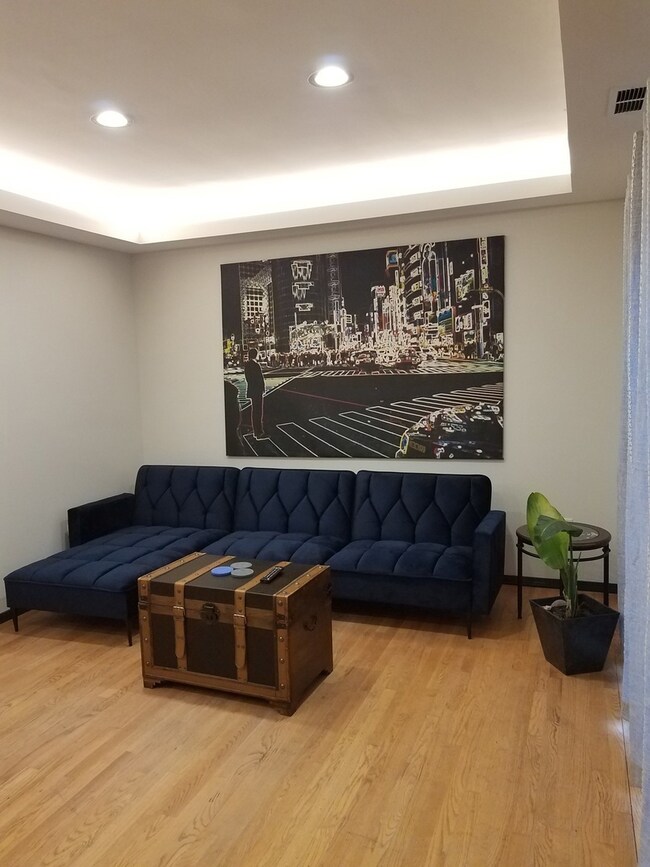1638 W Huron St Unit 1 Chicago, IL 60622
West Town NeighborhoodHighlights
- Living Room
- Central Air
- Family Room
- Laundry Room
- Dining Room
About This Home
WEST TOWN WOWZA: 3 BED / 1 BATH LEGENDARY APARTMENT Available July 1st - Move In Like a Local Celebrity Tired of boring apartments that feel Like a sad IKEA showroom and smell Like broken dreams? Worry not, weary renter - your destiny lies in this freshly rehabbed, outrageously cool West Town 3 bed / 1 bath that's got more style than a Dalmatian in designer sunglasses. Here's the scoop: Renovated kitchen with stainless steel appliances so shiny, you'll want to kiss your own reflection in the fridge. Two-way entry with a foyer and a mud room - because you deserve more than one way to dramatically exit a space after losing an argument. Eat-in kitchen/dining room perfect for brunching, binge-snacking, or hosting ironic wine tastings. New in-unit laundry, so you can finally stop befriending raccoons at the laundromat. Hardwood floors smoother than a jazz sax solo. Newly renovated bathroom with heated floors, because your toes deserve luxury too. Prime location: close to downtown, public transit, highways, restaurants, gas stations, and probably that one mysterious bodega that sells batteries, tacos, and divorce advice. Available July 1st for a 12-month lease. Perfect for someone who wants to commit just long enough to develop complex relationships with their local barista. No smoking (sorry, vape dragons) No electric bikes or personal transportation devices allowed (this isn't Mario Kart, folks) Pet fee is $200/month - yes, even if your dog is an "emotional support influencer." Move-in fee: $500 Bragging rights: Eternal
Listing Agent
@properties Christie's International Real Estate License #475124938

Condo Details
Home Type
- Condominium
Year Renovated
- 2021
Home Design
- Brick Exterior Construction
Interior Spaces
- 1-Story Property
- Family Room
- Living Room
- Dining Room
- Laundry Room
Bedrooms and Bathrooms
- 3 Bedrooms
- 3 Potential Bedrooms
- 1 Full Bathroom
Utilities
- Central Air
- Heating System Uses Natural Gas
Listing and Financial Details
- Property Available on 7/1/25
- Rent includes water
Community Details
Overview
- 2 Units
Pet Policy
- No Pets Allowed
Map
Source: Midwest Real Estate Data (MRED)
MLS Number: 12364000
APN: 17-07-207-032-0000
- 700 N Ashland Ave
- 1632 W Erie St Unit 3
- 1658 W Superior St Unit 8
- 1717 W Huron St
- 1533 W Superior St
- 1726 W Huron St
- 1622 W Ontario St Unit 1E
- 1707 W Chicago Ave
- 1512 W Huron St Unit 1
- 1730 W Superior St Unit 1W
- 1511 W Superior St
- 1729 W Erie St Unit 1N
- 815 N Marshfield Ave Unit 602
- 815 N Marshfield Ave Unit 304
- 530 N Ashland Ave
- 1800 W Superior St Unit 3S
- 1800 W Erie St Unit 9
- 524 N Ashland Ave
- 529 N Hermitage Ave Unit 2S
- 1460 W Huron St


