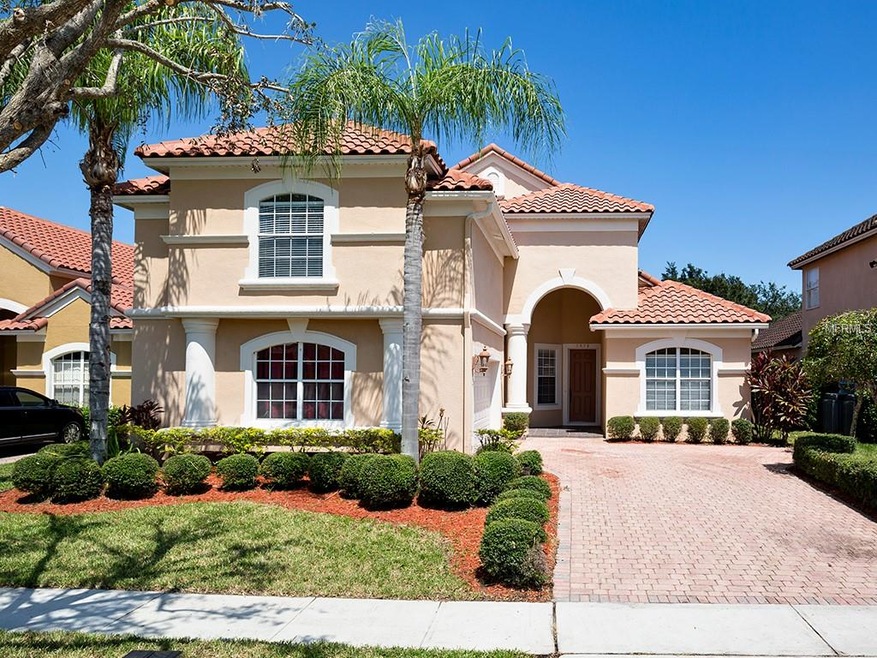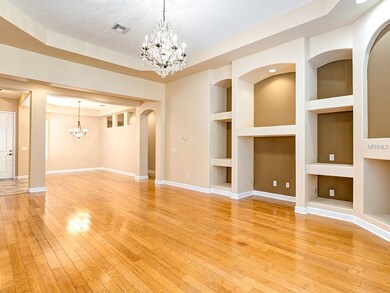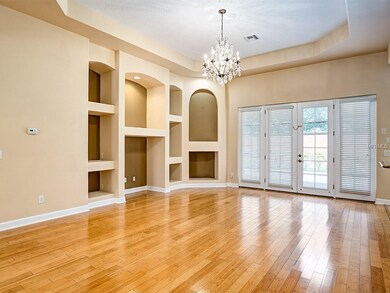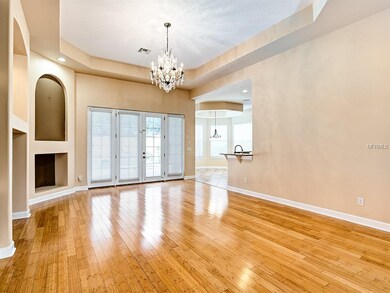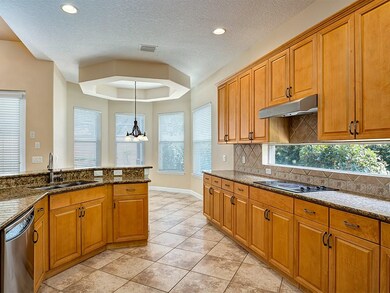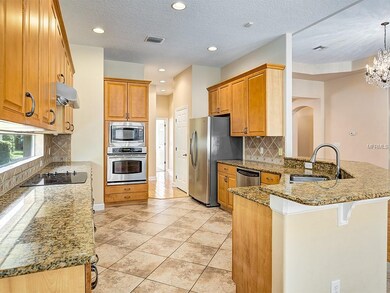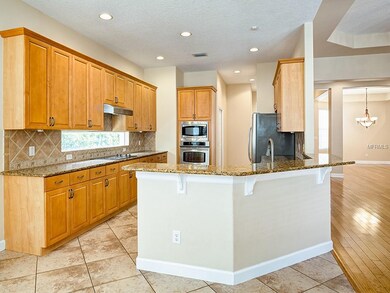
1638 Whitney Isles Dr Windermere, FL 34786
Highlights
- Fitness Center
- Screened Pool
- Clubhouse
- Lake Whitney Elementary School Rated A
- Gated Community
- Cathedral Ceiling
About This Home
As of October 2018Welcome to the neighborhood of Whitney Isles! Your dream home is located in this gated community of the desirable Windermere, Florida, just minutes from 1-4, Hwy. 50 and all of the restaurants and entertainment locations. Imagine walking into your perfect home with an over-sized living-room with a beautiful chandelier and built in bookshelves and entertainment center. The open kitchen has granite counter tops and a breakfast bar making it spacious for entertaining with lots of window allowing natural light to come in! Two master bedrooms and one additional room are located on the first floor. The two additional bedrooms are located upstairs on the 2nd floor. The backyard has a private screened-in pool surrounded by greenery and an in-pool water fountain to enjoy the Florida Lifestyle with no rear neighbors! There is a community clubhouse with a fitness room, tennis courts, volleyball area, playground and a pool all with a water view. Call today to view this dream home! This property won't last long!
Last Agent to Sell the Property
RE/MAX PRIME PROPERTIES License #654559 Listed on: 09/20/2018

Home Details
Home Type
- Single Family
Est. Annual Taxes
- $6,023
Year Built
- Built in 2004
Lot Details
- 7,220 Sq Ft Lot
- Property fronts a private road
- Southwest Facing Home
- Level Lot
- Landscaped with Trees
- Property is zoned P-D
HOA Fees
- $100 Monthly HOA Fees
Parking
- 2 Car Attached Garage
Home Design
- Spanish Architecture
- Slab Foundation
- Tile Roof
- Block Exterior
- Stucco
Interior Spaces
- 3,151 Sq Ft Home
- 2-Story Property
- Coffered Ceiling
- Cathedral Ceiling
- Ceiling Fan
- Blinds
- French Doors
- Family Room Off Kitchen
- Formal Dining Room
- Bonus Room
- Inside Utility
- Laundry in unit
- Attic
Kitchen
- Eat-In Kitchen
- Built-In Oven
- Cooktop with Range Hood
- Recirculated Exhaust Fan
- Microwave
- Dishwasher
- Stone Countertops
- Solid Wood Cabinet
- Disposal
Flooring
- Wood
- Carpet
- Ceramic Tile
Bedrooms and Bathrooms
- 5 Bedrooms
- Primary Bedroom on Main
- Split Bedroom Floorplan
- Walk-In Closet
- 4 Full Bathrooms
Home Security
- Security System Owned
- Fire and Smoke Detector
Pool
- Screened Pool
- Heated In Ground Pool
- Gunite Pool
- Fence Around Pool
Outdoor Features
- Covered patio or porch
- Rain Gutters
Location
- City Lot
Schools
- Lake Whitney Elementary School
- Lakeview Middle School
- West Orange High School
Utilities
- Central Heating and Cooling System
- Thermostat
- Underground Utilities
- Electric Water Heater
- High Speed Internet
- Cable TV Available
Listing and Financial Details
- Down Payment Assistance Available
- Visit Down Payment Resource Website
- Tax Lot 310
- Assessor Parcel Number 31-22-28-9260-00-310
Community Details
Overview
- Whitney Isles At Belmere Subdivision
- Association Owns Recreation Facilities
- The community has rules related to deed restrictions
- Rental Restrictions
Recreation
- Tennis Courts
- Community Playground
- Fitness Center
- Community Pool
Additional Features
- Clubhouse
- Gated Community
Ownership History
Purchase Details
Home Financials for this Owner
Home Financials are based on the most recent Mortgage that was taken out on this home.Purchase Details
Home Financials for this Owner
Home Financials are based on the most recent Mortgage that was taken out on this home.Similar Homes in the area
Home Values in the Area
Average Home Value in this Area
Purchase History
| Date | Type | Sale Price | Title Company |
|---|---|---|---|
| Warranty Deed | $415,000 | Equitable Title Of West Orla | |
| Special Warranty Deed | $364,000 | Enterprise Title Of Cf |
Mortgage History
| Date | Status | Loan Amount | Loan Type |
|---|---|---|---|
| Previous Owner | $293,989 | New Conventional | |
| Previous Owner | $100,000 | Credit Line Revolving | |
| Previous Owner | $328,834 | Fannie Mae Freddie Mac | |
| Previous Owner | $291,197 | Purchase Money Mortgage | |
| Closed | $36,400 | No Value Available |
Property History
| Date | Event | Price | Change | Sq Ft Price |
|---|---|---|---|---|
| 05/28/2025 05/28/25 | For Sale | $895,000 | 0.0% | $284 / Sq Ft |
| 03/01/2023 03/01/23 | Rented | $4,150 | 0.0% | -- |
| 02/27/2023 02/27/23 | Under Contract | -- | -- | -- |
| 02/10/2023 02/10/23 | For Rent | $4,150 | 0.0% | -- |
| 10/29/2018 10/29/18 | Sold | $415,000 | -4.6% | $132 / Sq Ft |
| 09/28/2018 09/28/18 | Pending | -- | -- | -- |
| 09/20/2018 09/20/18 | For Sale | $435,000 | -- | $138 / Sq Ft |
Tax History Compared to Growth
Tax History
| Year | Tax Paid | Tax Assessment Tax Assessment Total Assessment is a certain percentage of the fair market value that is determined by local assessors to be the total taxable value of land and additions on the property. | Land | Improvement |
|---|---|---|---|---|
| 2025 | $9,508 | $592,050 | -- | -- |
| 2024 | $8,469 | $592,050 | -- | -- |
| 2023 | $8,469 | $585,224 | $105,000 | $480,224 |
| 2022 | $7,501 | $497,260 | $90,000 | $407,260 |
| 2021 | $6,645 | $404,377 | $75,000 | $329,377 |
| 2020 | $6,316 | $397,300 | $65,000 | $332,300 |
| 2019 | $6,253 | $371,600 | $65,000 | $306,600 |
| 2018 | $6,215 | $364,649 | $65,000 | $299,649 |
| 2017 | $6,243 | $362,832 | $70,000 | $292,832 |
| 2016 | $6,223 | $355,183 | $70,000 | $285,183 |
| 2015 | $6,144 | $342,039 | $70,000 | $272,039 |
| 2014 | $5,840 | $320,382 | $70,000 | $250,382 |
Agents Affiliated with this Home
-
Morgan Horsley

Seller's Agent in 2025
Morgan Horsley
THE REAL ESTATE COLLECTION LLC
(256) 283-8747
89 Total Sales
-
Ron Debrassi
R
Buyer's Agent in 2023
Ron Debrassi
DEBRASSI REALTY LLC
(407) 446-1343
38 Total Sales
-
Hojin Chang

Seller's Agent in 2018
Hojin Chang
RE/MAX
(407) 234-8659
113 Total Sales
-
Terri Schon

Buyer's Agent in 2018
Terri Schon
COLDWELL BANKER REALTY
(407) 625-2670
85 Total Sales
Map
Source: Stellar MLS
MLS Number: O5735469
APN: 31-2228-9260-00-310
- 1656 Whitney Isles Dr
- 1444 Whitney Isles Dr
- 11222 Rapallo Ln
- 3213 Kentshire Blvd
- 11313 Via Andiamo
- 11316 Rapallo Ln
- 11322 Rapallo Ln
- 1524 Lake Rhea Dr
- 11337 Via Andiamo
- 108 Sagecrest Dr
- 11508 Delwick Dr
- 11410 Rapallo Ln
- 390 Anessa Rose Loop
- 11514 Via Lucerna Cir
- 11520 Via Lucerna Cir
- 442 Anessa Rose Loop
- 1803 Glenbay Ct
- 1813 Glenbay Ct
- 11660 Delwick Dr
- 11774 Via Lucerna Cir
