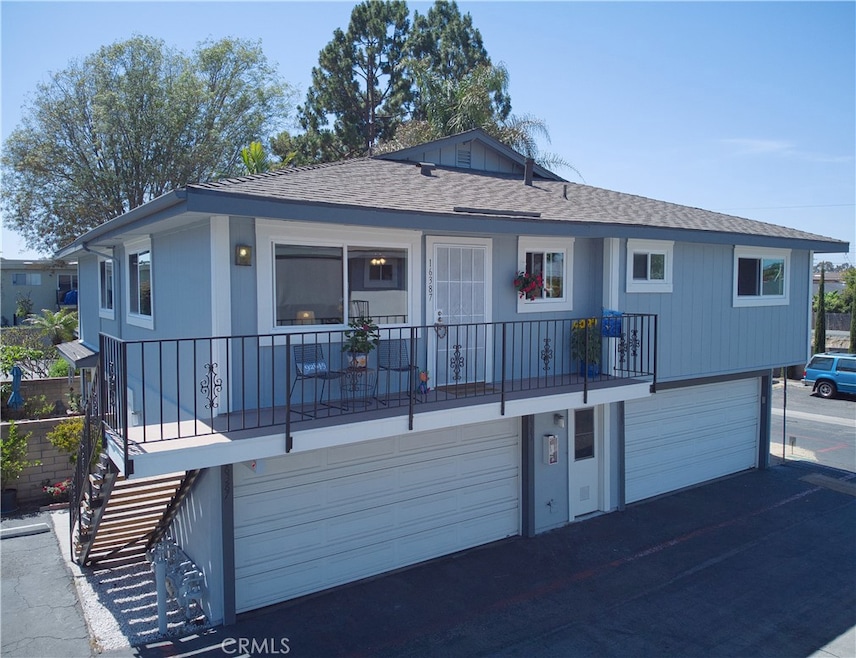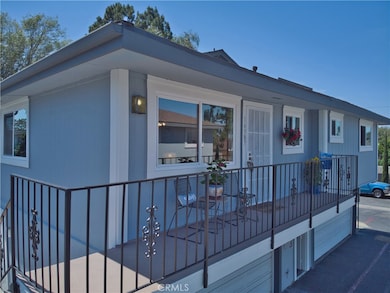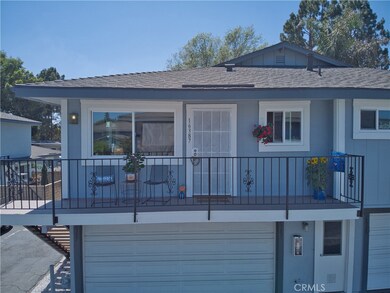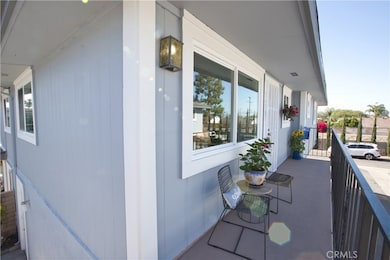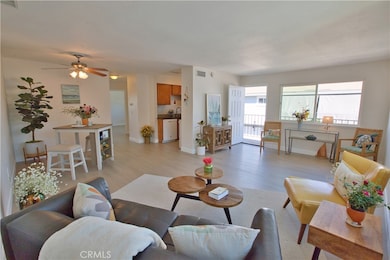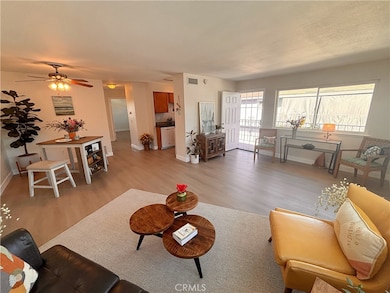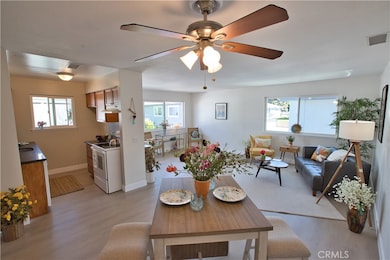
16387 De Anza Cir Unit 60 Huntington Beach, CA 92649
Bolsa Chica-Heil NeighborhoodEstimated payment $3,894/month
Highlights
- In Ground Pool
- No Units Above
- 3.25 Acre Lot
- Harbour View Elementary School Rated A-
- Panoramic View
- Open Floorplan
About This Home
PHENOMENAL 92649 LOCATION!! CLEAN, LIGHT, BRIGHT AND AIRY SOUTH & EAST FACING, TOP FLOOR, END CARRIAGE UNIT ABOVE THE GARAGES IN BEACH-CLOSE HARBOR HEIGHTS VILLAS. Enjoy the sunny exposure and fresh ocean breezes that flow right into your cozy, comfortable home--happily situated in a QUIET INTERIOR LOCATION WITHIN THE COMPLEX with no one below you. Entrance is via your private balcony that opens into the spacious living room with NEW luxury vinyl plank flooring and NEW high baseboards that flow throughout the home down the hall and into the 2 generous-size bedrooms, one with a large walk-in closet. This wide open floor plan features adjacent dining area with ceiling fan right off the kitchen. Tile floors in the full bath in the hall. Other Features include: Dual Pane Windows Throughout; FRESH PAINT inside and out; and a NEW range/oven. Single car garage parking and shared laundry room are directly below the home. Harbor Heights Villas is a Fabulous Beach-Close Community (about 1 mile as the gull flies) that boasts a sparkling pool, lush greenbelt area with mature trees, a clubhouse, RV parking area, sand volleyball, basketball, amazing flora, and prized Huntington Harbour area location! It's within an easy distance to EVERYTHING! Coffee, Donuts, Shopping, Banks, Dining, Retail, Entertainment, Award-Winning Schools, Public Transportation, Parks, the PACIFIC OCEAN, Bolsa Chica Wetlands and Trails, and the list goes on! Call TODAY!
Last Listed By
Realty One Group West Brokerage Phone: 714.342.9636 License #01728613 Listed on: 05/21/2025

Property Details
Home Type
- Condominium
Est. Annual Taxes
- $2,814
Year Built
- Built in 1973 | Remodeled
Lot Details
- No Units Above
- End Unit
- No Units Located Below
- Two or More Common Walls
- East Facing Home
- Wrought Iron Fence
- Landscaped
HOA Fees
- $395 Monthly HOA Fees
Parking
- 1 Car Attached Garage
- Parking Available
- Guest Parking
- RV Potential
- Parking Permit Required
Property Views
- Panoramic
- Park or Greenbelt
- Neighborhood
Home Design
- Traditional Architecture
- Composition Roof
- Common Roof
- Vertical Siding
- Stucco
Interior Spaces
- 855 Sq Ft Home
- 1-Story Property
- Open Floorplan
- Ceiling Fan
- Double Pane Windows
- Living Room
- L-Shaped Dining Room
- Laundry Room
Kitchen
- Electric Oven
- Electric Range
- Free-Standing Range
- Range Hood
- Dishwasher
- Granite Countertops
- Disposal
Flooring
- Tile
- Vinyl
Bedrooms and Bathrooms
- 2 Main Level Bedrooms
- Walk-In Closet
- 1 Full Bathroom
- Bathtub with Shower
- Exhaust Fan In Bathroom
Home Security
Pool
- In Ground Pool
- In Ground Spa
- Fence Around Pool
Outdoor Features
- Living Room Balcony
- Patio
- Exterior Lighting
Location
- Property is near a clubhouse
- Property is near a park
- Property is near public transit
Schools
- Harbor View Elementary School
- Marine View Middle School
- Marina High School
Additional Features
- No Interior Steps
- Forced Air Heating System
Listing and Financial Details
- Tax Lot 3
- Tax Tract Number 7639
- Assessor Parcel Number 93274060
- Seller Considering Concessions
Community Details
Overview
- 176 Units
- Harbor Heights Villas HOA, Phone Number (714) 745-0353
- Dynamic HOA
- Harbor Heights Villas Subdivision
- Maintained Community
- Greenbelt
Amenities
- Clubhouse
- Laundry Facilities
Recreation
- Community Pool
- Community Spa
- Park
Security
- Carbon Monoxide Detectors
- Fire and Smoke Detector
Map
Home Values in the Area
Average Home Value in this Area
Tax History
| Year | Tax Paid | Tax Assessment Tax Assessment Total Assessment is a certain percentage of the fair market value that is determined by local assessors to be the total taxable value of land and additions on the property. | Land | Improvement |
|---|---|---|---|---|
| 2024 | $2,814 | $221,651 | $159,775 | $61,876 |
| 2023 | $2,748 | $217,305 | $156,642 | $60,663 |
| 2022 | $2,704 | $213,045 | $153,571 | $59,474 |
| 2021 | $2,656 | $208,868 | $150,560 | $58,308 |
| 2020 | $2,627 | $206,727 | $149,016 | $57,711 |
| 2019 | $2,585 | $202,674 | $146,094 | $56,580 |
| 2018 | $2,530 | $198,700 | $143,229 | $55,471 |
| 2017 | $2,491 | $194,804 | $140,420 | $54,384 |
| 2016 | $2,395 | $190,985 | $137,667 | $53,318 |
| 2015 | $2,359 | $188,117 | $135,599 | $52,518 |
| 2014 | $2,313 | $184,433 | $132,943 | $51,490 |
Property History
| Date | Event | Price | Change | Sq Ft Price |
|---|---|---|---|---|
| 05/21/2025 05/21/25 | For Sale | $615,000 | -- | $719 / Sq Ft |
Purchase History
| Date | Type | Sale Price | Title Company |
|---|---|---|---|
| Interfamily Deed Transfer | -- | None Available | |
| Grant Deed | $180,000 | Ortc |
Mortgage History
| Date | Status | Loan Amount | Loan Type |
|---|---|---|---|
| Open | $97,900 | Commercial | |
| Closed | $135,000 | New Conventional |
Similar Homes in Huntington Beach, CA
Source: California Regional Multiple Listing Service (CRMLS)
MLS Number: OC25063320
APN: 932-740-60
- 16408 Vista Roma Cir Unit 116
- 4698 Heil Ave Unit 23C
- 16512 Blackbeard Ln Unit 102
- 4731 Arena Cir Unit Ci112
- 16222 Monterey Ln Unit 193
- 16222 Monterey Ln Unit 107
- 16222 Monterey Ln Unit 237
- 16222 Monterey Ln Unit 367
- 16222 Monterey Ln Unit 85
- 16222 Monterey Ln Unit 328
- 16222 Monterey Ln Unit 24
- 16222 Monterey Ln Unit 376
- 16222 Monterey Ln Unit 373
- 16542 Blackbeard Ln Unit 102
- 16542 Blackbeard Ln Unit 303
- 16642 Algonquin St
- 16242 Hawaii Ln
- 4852 Cabana Dr Unit 202
- 16681 Sims Ln
- 16072 Melody Ln
