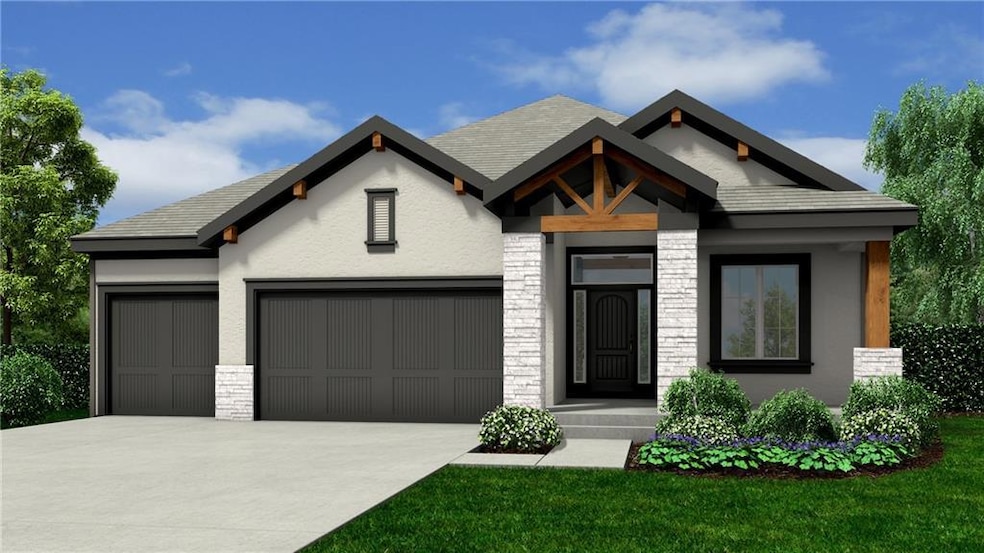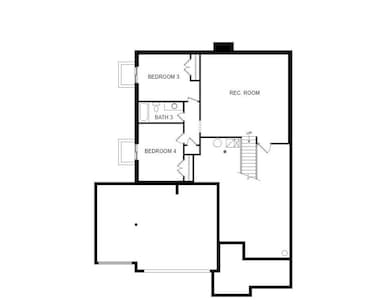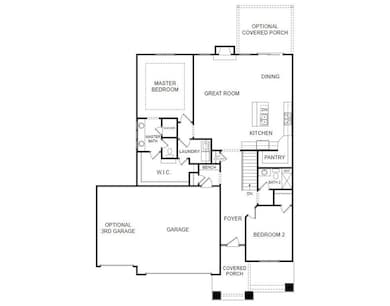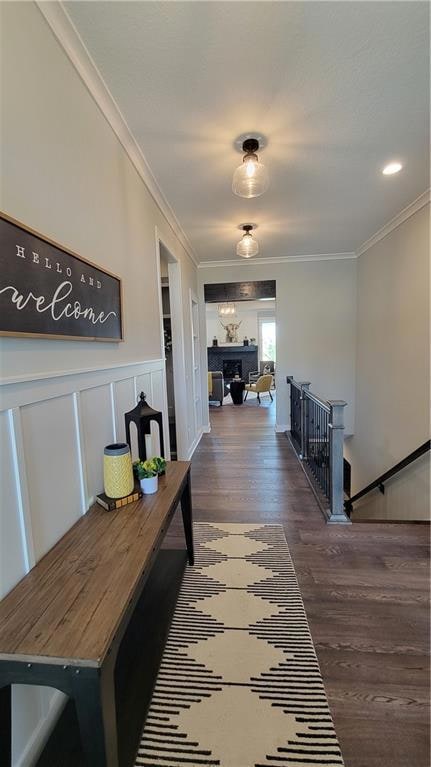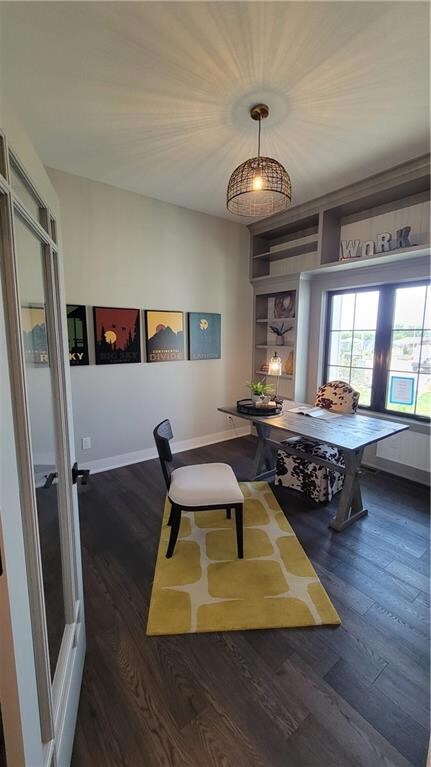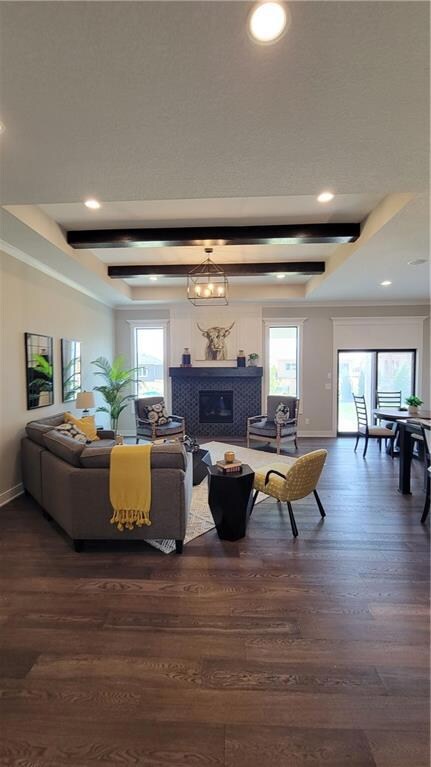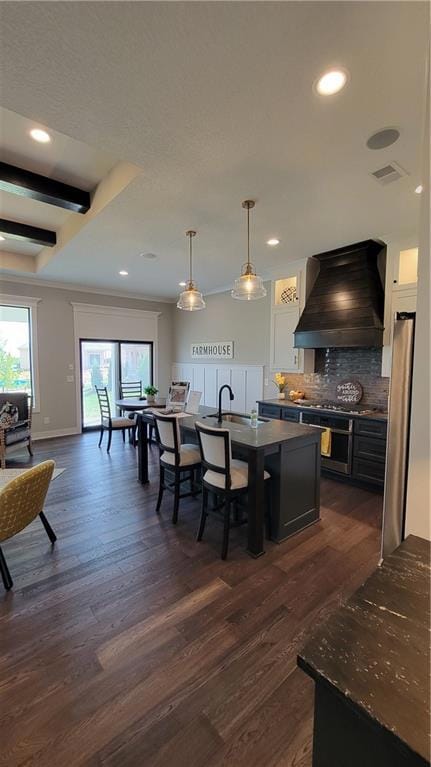16389 W 170th St Olathe, KS 66062
Estimated payment $4,404/month
Highlights
- Clubhouse
- Recreation Room
- Traditional Architecture
- Prairie Creek Elementary School Rated A-
- Vaulted Ceiling
- Wood Flooring
About This Home
Stonebridge Villas, Rodrock Development's newest maintenance provided community presents the Richmond plan by Gabriel Homes. 4 bedroom, 3 bathrooms, main-level living with open layout and finished walkout lower level. Kitchen features granite counters, large island, walk-in pantry, under-cabinet lighting, and hardwood floors flowing into the great room with fireplace and 10’ ceilings. Primary suite on main includes spacious bath and walk-in closet. Office or 2nd bedroom on main level. Lower level rec room adds two bedrooms and full bath. Covered patio overlooks TREED GREENSPACE! Two-car garage with driveway parking. HOA provides lawn maintenance and snow removal plus access to clubhouse, exercise room, pickleball, tennis, and trails. 0.6 mi to Prairie Creek Elementary, Community pools & pickleball. 0.3 mi Prairie Creek Elementary School 1.5 mi Price Chopper grocery 2 mi Hy-Vee Market Grille & Starbucks 4 mi I-35 highway access (159th St interchange) 5 mi Bluhawk Shopping Center & Olathe Medical Center (University of Kansas Hospital) 6 mi Mill Creek Park & trails! Photos show model home of same plan and elevation. Finishes may vary. Completion in approximately 4 months.
Listing Agent
Rodrock & Associates Realtors Brokerage Phone: 913-449-0490 License #BR00017730 Listed on: 01/14/2025
Co-Listing Agent
Rodrock & Associates Realtors Brokerage Phone: 913-449-0490 License #SP00052480
Home Details
Home Type
- Single Family
Est. Annual Taxes
- $8,539
Year Built
- Built in 2025 | Under Construction
Lot Details
- 7,620 Sq Ft Lot
- Side Green Space
- Paved or Partially Paved Lot
- Sprinkler System
HOA Fees
- $219 Monthly HOA Fees
Parking
- 2 Car Attached Garage
- Front Facing Garage
Home Design
- Traditional Architecture
- Villa
- Composition Roof
Interior Spaces
- Vaulted Ceiling
- Thermal Windows
- Great Room with Fireplace
- Recreation Room
- Finished Basement
- Basement Window Egress
- Fire and Smoke Detector
- Laundry on main level
Kitchen
- Breakfast Area or Nook
- Walk-In Pantry
- Built-In Electric Oven
- Cooktop
- Dishwasher
- Kitchen Island
- Granite Countertops
- Disposal
Flooring
- Wood
- Carpet
- Ceramic Tile
Bedrooms and Bathrooms
- 4 Bedrooms
- Walk-In Closet
- 3 Full Bathrooms
Schools
- Timber Sage Elementary School
- Spring Hill High School
Additional Features
- Playground
- City Lot
- Forced Air Heating and Cooling System
Listing and Financial Details
- Assessor Parcel Number DP72220000-0059
- $0 special tax assessment
Community Details
Overview
- Association fees include lawn service, management, snow removal
- First Service Residential Association
- Stonebridge Villas Subdivision, Richmond Floorplan
Amenities
- Clubhouse
- Party Room
Recreation
- Tennis Courts
- Community Pool
- Trails
Map
Home Values in the Area
Average Home Value in this Area
Tax History
| Year | Tax Paid | Tax Assessment Tax Assessment Total Assessment is a certain percentage of the fair market value that is determined by local assessors to be the total taxable value of land and additions on the property. | Land | Improvement |
|---|---|---|---|---|
| 2024 | $1,545 | $11,497 | $11,497 | -- |
| 2023 | $1,315 | $9,577 | $9,577 | -- |
Property History
| Date | Event | Price | List to Sale | Price per Sq Ft |
|---|---|---|---|---|
| 10/23/2025 10/23/25 | Price Changed | $657,590 | +0.1% | $256 / Sq Ft |
| 08/22/2025 08/22/25 | Price Changed | $657,090 | +0.2% | $256 / Sq Ft |
| 07/17/2025 07/17/25 | Price Changed | $655,935 | -0.2% | $255 / Sq Ft |
| 05/06/2025 05/06/25 | Price Changed | $657,057 | +3.1% | $256 / Sq Ft |
| 02/26/2025 02/26/25 | Price Changed | $637,490 | +1.0% | $248 / Sq Ft |
| 01/14/2025 01/14/25 | For Sale | $631,295 | -- | $246 / Sq Ft |
Purchase History
| Date | Type | Sale Price | Title Company |
|---|---|---|---|
| Warranty Deed | -- | First American Title |
Source: Heartland MLS
MLS Number: 2525570
APN: DP72220000-0059
- 16996 S Cheshire St
- 16992 S Cheshire St
- 16988 S Cheshire St
- 16461 W 170th St
- 16375 W 170th St
- 16991 S Cheshire St
- 16532 W 170th St
- 16983 S Cheshire St
- 16986 S Kimble St
- 16543 W 170th St
- 16979 S Cheshire St
- 16570 W 170th St
- 16567 W 170th St
- 16983 S Bradley Dr
- 16996 S Bradley Dr
- 16992 S Bradley Dr
- 16976 S Bradley Dr
- 16972 S Bradley Dr
- 17111 S Bradley Dr
- 16849 S Bradley Dr
- 16894 S Bell Rd
- 16364 S Ryckert St
- 15140 W 157th Terrace
- 15133 S Navaho Dr
- 15365 S Alden St
- 15450 S Brentwood St
- 18851 W 153rd Ct
- 14801 S Brougham Dr
- 1432 E Sheridan Bridge Ln
- 19979 Cornice St
- 19987 Cornice St
- 19637 W 200th St
- 1928 E Stratford Rd
- 10607 W 170th Terrace
- 892 E Old Highway 56
- 16615 W 139th St
- 1440 E College Way
- 763 S Keeler St
- 1616 E Cedar Place
- 19616 W 199th Terrace
