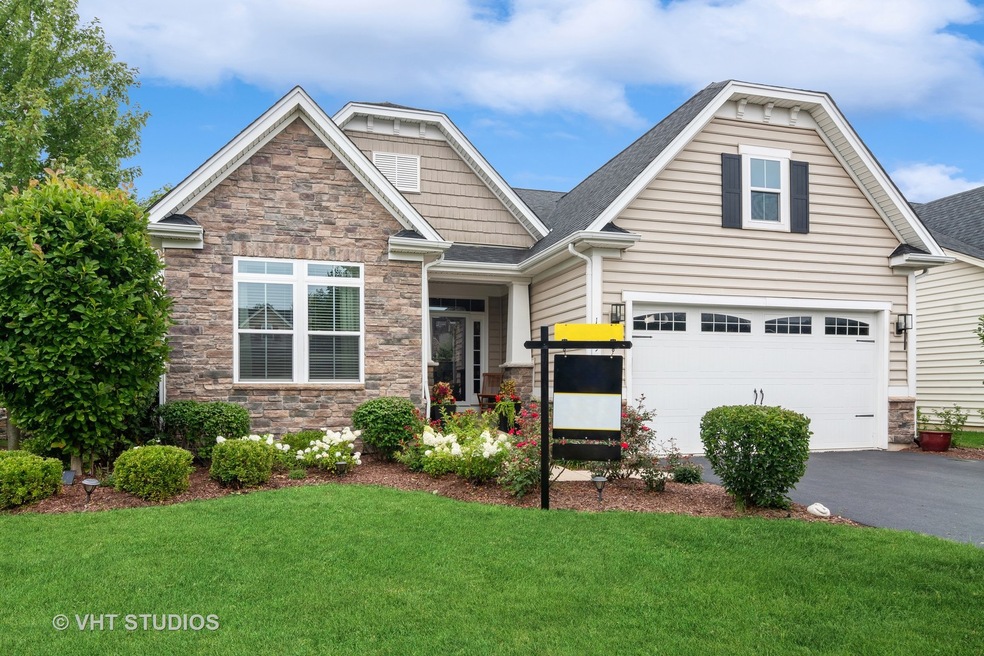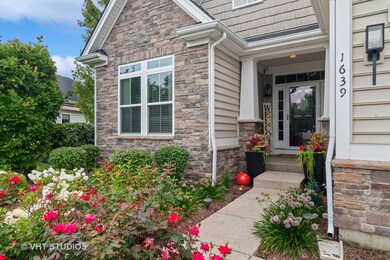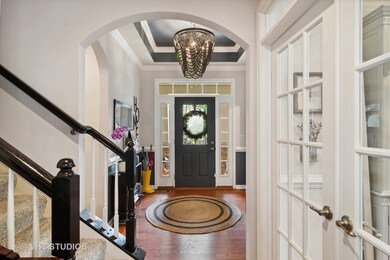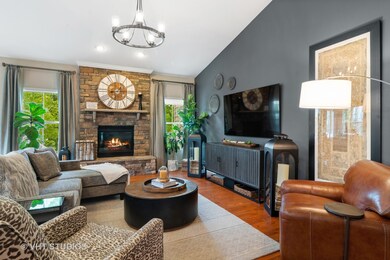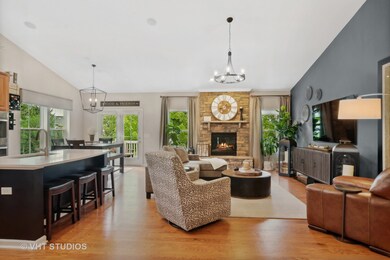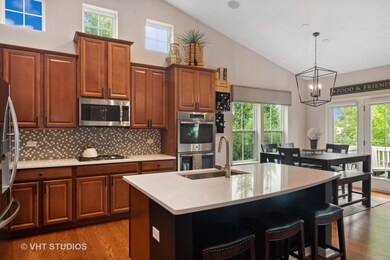
1639 Colchester Ln Aurora, IL 60505
Indian Creek NeighborhoodEstimated Value: $621,822
Highlights
- Landscaped Professionally
- Clubhouse
- Property is near a park
- Community Lake
- Deck
- Pond
About This Home
As of November 2023THIS ONE SETS THE BAR FOR LUXURY, MAINTENANCE FREE LIVING! Each and every appointment in this former Stonegate West model home absolutely drips with quality and charm. The "pizzazz" factor is off the charts and the wide open floor plan is perfect for everyday living and entertaining. Each and every update was made with quality and sustainability in mind. Single level living is easy in this first floor owner's suite home. It has all the right spaces and the rooms are generously proportioned. The vaulted great room boasts a floor to ceiling stone fireplace flanked by oversized, stacked windows that overlook the back yard and pond. It flows easily into the gourmet kitchen with stainless steel appliances, richly stained cabinets, quartz counter tops, pantry, and huge island. The expanded primary suite has a decorative tray ceiling and pillars, a separate sitting area, spa-like bath, and walk-in closet. The first floor office with glass French doors is a private retreat, and the second first floor bedroom sits adjacent to another full bath. There's even a convenient first floor laundry room! Rich hardwood floors cover the entire main level besides the bedrooms. An added bonus in this home is the private 2nd floor bedroom suite that will make all your guests feel pampered. Perhaps the biggest bonus of all is the huge finished English basement with rec area, full bath, wet bar, and bonus room (think 4th bedroom, media room, workout room...or anything you want it to be) that will absolutely knock your socks off. If you're counting, that's FOUR full bathrooms! There's also plenty of storage throughout the home. The upper level deck and lower level brick paver patio with firepit make outdoor entertaining a breeze. Since the home backs to open space you have no neighbors directly behind you! Sell the lawn mower and snow blower, because all lawn care and snow removal are done for you. Stonegate West is an active age targeted (NOT age restricted) community with pool, clubhouse, park, walking paths, and lots of green space. There are many activities and clubs to enjoy. It's located just minutes from the Rte 59 train station and the I-88 corridor for easy commuting. Come see the quality of life that this upscale home and community provide. WELCOME HOME!
Home Details
Home Type
- Single Family
Est. Annual Taxes
- $9,624
Year Built
- Built in 2013
Lot Details
- Lot Dimensions are 48x85x35x66x118
- Landscaped Professionally
- Paved or Partially Paved Lot
- Sprinkler System
HOA Fees
Parking
- 2 Car Attached Garage
- Garage Transmitter
- Garage Door Opener
- Driveway
- Parking Included in Price
Home Design
- Traditional Architecture
- Asphalt Roof
- Concrete Perimeter Foundation
Interior Spaces
- 2,206 Sq Ft Home
- 2-Story Property
- Vaulted Ceiling
- Ceiling Fan
- Gas Log Fireplace
- Great Room with Fireplace
- Family Room
- Formal Dining Room
- Home Office
- Recreation Room
- Home Gym
- Carbon Monoxide Detectors
Kitchen
- Double Oven
- Cooktop
- Microwave
- Dishwasher
- Stainless Steel Appliances
- Disposal
Bedrooms and Bathrooms
- 3 Bedrooms
- 3 Potential Bedrooms
- 4 Full Bathrooms
- Dual Sinks
- Whirlpool Bathtub
- Separate Shower
Laundry
- Dryer
- Washer
Finished Basement
- Basement Fills Entire Space Under The House
- Sump Pump
- Finished Basement Bathroom
Outdoor Features
- Pond
- Deck
- Patio
- Fire Pit
Location
- Property is near a park
Schools
- Mabel Odonnell Elementary School
- C F Simmons Middle School
- East High School
Utilities
- Forced Air Heating and Cooling System
- Heating System Uses Natural Gas
Listing and Financial Details
- Homeowner Tax Exemptions
Community Details
Overview
- Association fees include insurance, clubhouse, exercise facilities, pool, lawn care, snow removal
- Kelly Henry Association, Phone Number (630) 897-0500
- Stonegate West Subdivision, Brentwood Floorplan
- Property managed by Advocate Property Management
- Community Lake
Amenities
- Clubhouse
Recreation
- Community Pool
Ownership History
Purchase Details
Purchase Details
Home Financials for this Owner
Home Financials are based on the most recent Mortgage that was taken out on this home.Purchase Details
Purchase Details
Home Financials for this Owner
Home Financials are based on the most recent Mortgage that was taken out on this home.Purchase Details
Purchase Details
Home Financials for this Owner
Home Financials are based on the most recent Mortgage that was taken out on this home.Similar Homes in Aurora, IL
Home Values in the Area
Average Home Value in this Area
Purchase History
| Date | Buyer | Sale Price | Title Company |
|---|---|---|---|
| Matthew O Kaley Trust | -- | None Listed On Document | |
| Kaley Matthew | $585,000 | None Listed On Document | |
| Robert S Shafer Revocable Trust | -- | -- | |
| Shafer Robert S | $460,000 | First American Title | |
| Candace Richardson Trust | -- | None Available | |
| Richardson Danny A | $337,000 | Nvr Title Agency |
Mortgage History
| Date | Status | Borrower | Loan Amount |
|---|---|---|---|
| Open | Matthew O Kaley Trust | $382,000 | |
| Previous Owner | Kaley Matthew | $385,000 | |
| Previous Owner | Shafer Robert S | $368,000 | |
| Previous Owner | Richardson Danny A | $235,620 |
Property History
| Date | Event | Price | Change | Sq Ft Price |
|---|---|---|---|---|
| 11/14/2023 11/14/23 | Sold | $585,000 | +1.7% | $265 / Sq Ft |
| 10/22/2023 10/22/23 | Pending | -- | -- | -- |
| 10/19/2023 10/19/23 | For Sale | $575,000 | 0.0% | $261 / Sq Ft |
| 08/14/2023 08/14/23 | Pending | -- | -- | -- |
| 08/10/2023 08/10/23 | For Sale | $575,000 | +25.0% | $261 / Sq Ft |
| 07/08/2021 07/08/21 | Sold | $460,000 | +2.4% | $210 / Sq Ft |
| 05/14/2021 05/14/21 | For Sale | -- | -- | -- |
| 05/13/2021 05/13/21 | Pending | -- | -- | -- |
| 05/12/2021 05/12/21 | For Sale | $449,000 | -2.4% | $205 / Sq Ft |
| 05/12/2021 05/12/21 | Price Changed | $460,000 | +2.4% | $210 / Sq Ft |
| 05/05/2021 05/05/21 | Pending | -- | -- | -- |
| 05/03/2021 05/03/21 | For Sale | $449,000 | -- | $205 / Sq Ft |
Tax History Compared to Growth
Tax History
| Year | Tax Paid | Tax Assessment Tax Assessment Total Assessment is a certain percentage of the fair market value that is determined by local assessors to be the total taxable value of land and additions on the property. | Land | Improvement |
|---|---|---|---|---|
| 2023 | $10,268 | $145,408 | $23,662 | $121,746 |
| 2022 | $9,624 | $132,671 | $21,589 | $111,082 |
| 2021 | $9,487 | $123,519 | $20,100 | $103,419 |
| 2020 | $9,903 | $125,076 | $18,670 | $106,406 |
| 2019 | $9,683 | $115,886 | $17,298 | $98,588 |
| 2018 | $9,950 | $115,270 | $18,450 | $96,820 |
| 2017 | $11,924 | $121,591 | $19,832 | $101,759 |
| 2016 | $11,459 | $108,891 | $18,981 | $89,910 |
| 2015 | -- | $96,134 | $16,322 | $79,812 |
| 2014 | -- | $94,778 | $15,698 | $79,080 |
| 2013 | -- | $32,605 | $424 | $32,181 |
Agents Affiliated with this Home
-
Lisa Byrne

Seller's Agent in 2023
Lisa Byrne
Baird Warner
(630) 670-1580
8 in this area
298 Total Sales
-
Brady Byrne

Seller Co-Listing Agent in 2023
Brady Byrne
Baird Warner
(630) 220-0037
1 in this area
66 Total Sales
-
Dean Bisconti

Buyer's Agent in 2023
Dean Bisconti
RE/MAX
(630) 205-5701
2 in this area
143 Total Sales
-
Robert Picciariello

Seller's Agent in 2021
Robert Picciariello
Prello Realty
(312) 933-1591
2 in this area
1,206 Total Sales
Map
Source: Midwest Real Estate Data (MRED)
MLS Number: 11851245
APN: 15-13-126-059
- 1623 Colchester Ln
- 1616 Colchester Ln
- 1611 Colchester Ln
- 1683 Briarheath Dr Unit 7A51
- 1400 Colchester Ln
- 1682 Havenshire Rd
- 1265 Everwood Ln
- 1780 Briarheath Dr
- 1894 Havenshire Rd Unit 223
- 0000 N Farnsworth Ave
- 1646 Mcclure Rd Unit 811
- 1120 N Farnsworth Ave Unit 2F
- 1834 Highbury Ln
- 1178 Drury Ln
- 1187 Barkston Ct
- 1181 Barkston Ct
- 2186 Oleander Ct
- 1191 Comet Dr
- 900 Birchwood Dr
- 2058 Westbury Ln
- 1639 Colchester Ln
- 1635 Colchester Ln
- 1645 Havenshire Rd
- 1730 Colchester Ln
- 1647 Havenshire Rd
- 1631 Colchester Ln
- 1649 Havenshire Rd
- 1640 Colchester Ln
- 1627 Colchester Ln
- 1636 Colchester Ln
- 1632 Colchester Ln
- 2378 Colchester Ln
- 2074 Colchester Ln
- 1651 Havenshire Rd
- 1648 Colchester Ln
- 1644 Colchester Ln
- 1628 Colchester Ln
- 1209 Colchester Ln
- 1213 Colchester Ln
- 1217 Colchester Ln
