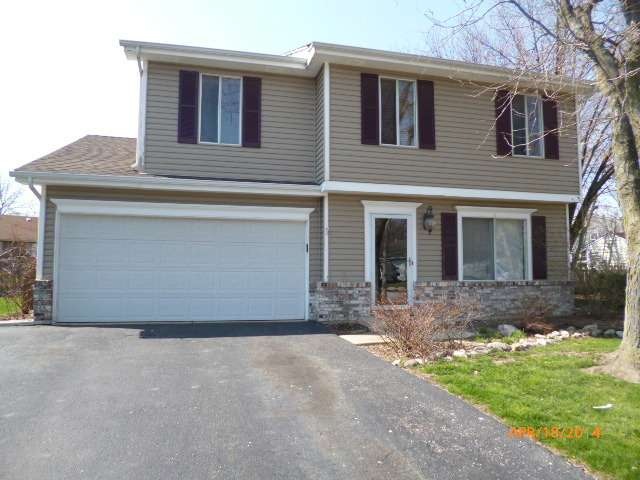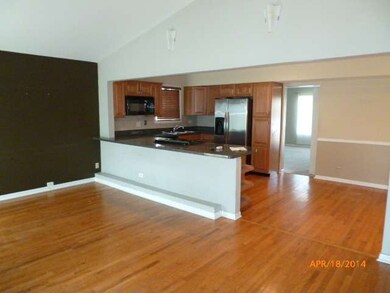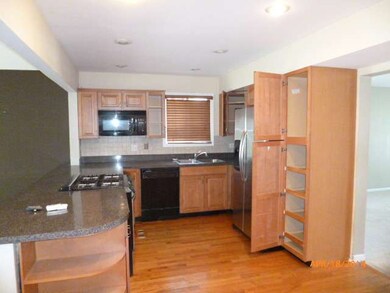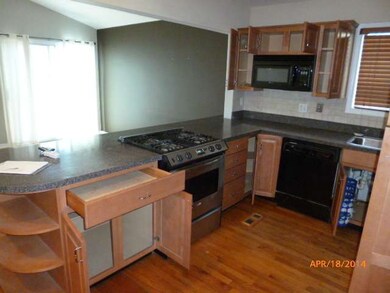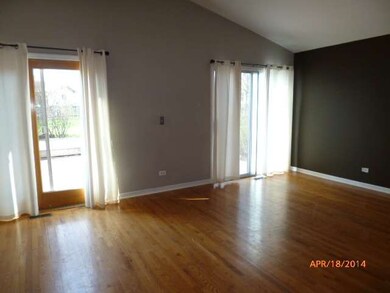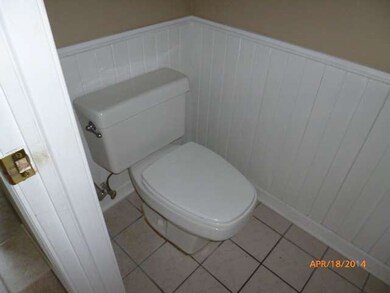
1639 Edinburgh Ct Aurora, IL 60504
South East Village NeighborhoodHighlights
- Above Ground Pool
- Contemporary Architecture
- Wood Flooring
- Gombert Elementary School Rated A
- Vaulted Ceiling
- Fenced Yard
About This Home
As of October 2014This 2 Story Home Offers 4 Bedrooms and 2.5 Baths and 1900 Square Feet. Great Kitchen with All Appliances Opens to Family Room with Vaulted Ceiling and Hardwood Floors.Sold AS-IS, seller does not provide survey. Taxes prorated 100%. BANK OF AMERICA, N.A. EMPLOYEES & EMPLOYEES' HOUSEHOLD MEMBERS, ITS BUSINESS PARTNERS OF THE BANK, ARE PROHIBITED. See additional docs for sample addendum's & important info for offers.
Last Buyer's Agent
Non Member
NON MEMBER
Home Details
Home Type
- Single Family
Est. Annual Taxes
- $7,613
Year Built
- 1985
Lot Details
- Cul-De-Sac
- Fenced Yard
Parking
- Attached Garage
- Driveway
- Parking Included in Price
- Garage Is Owned
Home Design
- Contemporary Architecture
- Slab Foundation
- Asphalt Shingled Roof
- Aluminum Siding
Interior Spaces
- Primary Bathroom is a Full Bathroom
- Vaulted Ceiling
- Wood Flooring
Kitchen
- Breakfast Bar
- Oven or Range
- Microwave
- Dishwasher
- Kitchen Island
Outdoor Features
- Above Ground Pool
- Brick Porch or Patio
Utilities
- Forced Air Heating and Cooling System
- Heating System Uses Gas
- Lake Michigan Water
Listing and Financial Details
- Homeowner Tax Exemptions
Ownership History
Purchase Details
Map
Similar Homes in Aurora, IL
Home Values in the Area
Average Home Value in this Area
Purchase History
| Date | Type | Sale Price | Title Company |
|---|---|---|---|
| Sheriffs Deed | -- | None Available |
Mortgage History
| Date | Status | Loan Amount | Loan Type |
|---|---|---|---|
| Open | $180,000 | New Conventional | |
| Previous Owner | $206,500 | New Conventional | |
| Previous Owner | $191,900 | Unknown |
Property History
| Date | Event | Price | Change | Sq Ft Price |
|---|---|---|---|---|
| 11/24/2017 11/24/17 | Rented | $1,700 | 0.0% | -- |
| 11/08/2017 11/08/17 | Off Market | $1,700 | -- | -- |
| 11/06/2017 11/06/17 | For Rent | $1,700 | +17.2% | -- |
| 12/07/2015 12/07/15 | Rented | $1,450 | -19.4% | -- |
| 11/07/2015 11/07/15 | Under Contract | -- | -- | -- |
| 11/04/2015 11/04/15 | For Rent | $1,800 | 0.0% | -- |
| 10/14/2014 10/14/14 | Sold | $138,000 | 0.0% | $71 / Sq Ft |
| 09/10/2014 09/10/14 | Pending | -- | -- | -- |
| 08/25/2014 08/25/14 | Off Market | $138,000 | -- | -- |
| 08/24/2014 08/24/14 | For Sale | $154,900 | -- | $80 / Sq Ft |
Tax History
| Year | Tax Paid | Tax Assessment Tax Assessment Total Assessment is a certain percentage of the fair market value that is determined by local assessors to be the total taxable value of land and additions on the property. | Land | Improvement |
|---|---|---|---|---|
| 2023 | $7,613 | $93,680 | $25,630 | $68,050 |
| 2022 | $6,995 | $83,410 | $22,640 | $60,770 |
| 2021 | $6,823 | $80,430 | $21,830 | $58,600 |
| 2020 | $6,906 | $80,430 | $21,830 | $58,600 |
| 2019 | $6,682 | $76,490 | $20,760 | $55,730 |
| 2018 | $5,944 | $67,300 | $18,430 | $48,870 |
| 2017 | $5,857 | $65,010 | $17,800 | $47,210 |
| 2016 | $5,769 | $62,390 | $17,080 | $45,310 |
| 2015 | $5,730 | $59,240 | $16,220 | $43,020 |
| 2014 | $5,168 | $57,870 | $15,710 | $42,160 |
| 2013 | $5,116 | $58,270 | $15,820 | $42,450 |
Source: Midwest Real Estate Data (MRED)
MLS Number: MRD08711078
APN: 07-31-308-046
- 2525 Ridge Rd Unit 6
- 2520 Dorothy Dr
- 2245 Lakeside Dr
- 2630 Lindrick Ln
- 2645 Lindrick Ln
- 2690 Moss Ln
- 1874 Wisteria Dr Unit 333
- 2552 Autumn Grove Ct
- 2675 Dorothy Dr
- 1932 Royal Ln
- 1913 Misty Ridge Ln Unit 5
- 2355 Avalon Ct
- 1917 Turtle Creek Ct
- 1882 Cattail Cir
- 2410 Oakfield Ct
- 1420 Bar Harbour Rd
- 782 Inverness Dr
- 2853 Coastal Dr
- 2270 Twilight Dr Unit 2270
- 2278 Twilight Dr
