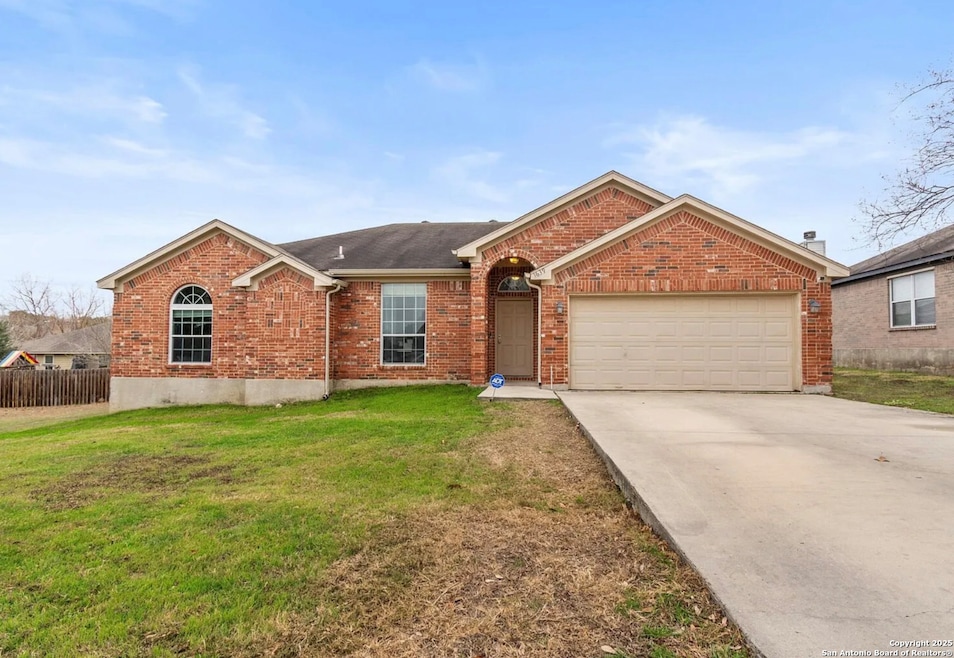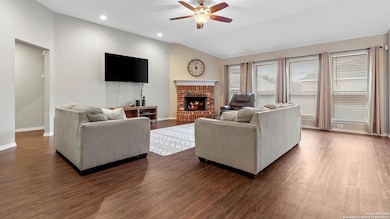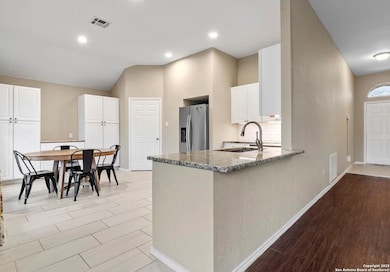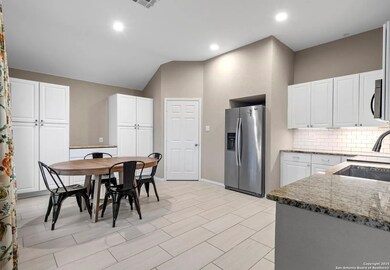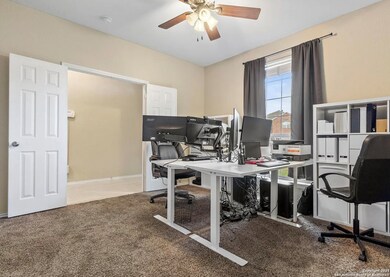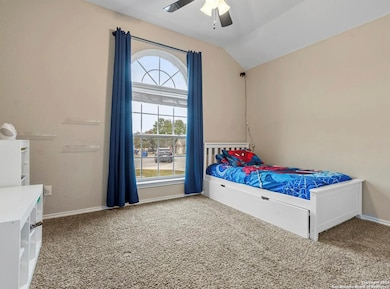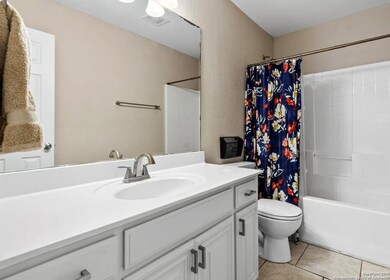1639 Elizabeth Ct New Braunfels, TX 78130
South New Braunfels NeighborhoodHighlights
- Walk-In Pantry
- Laundry closet
- Central Heating and Cooling System
- Eat-In Kitchen
- Ceramic Tile Flooring
- Ceiling Fan
About This Home
**Also for sale** This charming single-story home in Voss Farms offers 4 bedrooms and 2 bathrooms, with the 4th bedroom easily doubling as an office or game room. The primary bathroom has been beautifully updated, featuring a spacious shower, garden tub, double vanities, and a walk-in closet. Recent renovations in 2024 include a remodeled kitchen, refreshed primary bathroom, and foundation repairs. Additional updates include a new hot water heater installed just a year ago and a new HVAC system from 2018. The backyard is equipped with a fun playground, perfect for kids to enjoy. Plus, the neighborhood boasts fantastic amenities like a refreshing pool, clubhouse, and playground-ideal for family fun and relaxation!
Home Details
Home Type
- Single Family
Est. Annual Taxes
- $4,483
Year Built
- Built in 2005
Parking
- 2 Car Garage
Interior Spaces
- 1,948 Sq Ft Home
- 1-Story Property
- Ceiling Fan
- Window Treatments
Kitchen
- Eat-In Kitchen
- Walk-In Pantry
- Built-In Oven
Flooring
- Carpet
- Ceramic Tile
- Vinyl
Bedrooms and Bathrooms
- 4 Bedrooms
- 2 Full Bathrooms
Laundry
- Laundry closet
- Laundry Tub
- Washer Hookup
Schools
- New Braun Middle School
Additional Features
- 8,581 Sq Ft Lot
- Central Heating and Cooling System
Community Details
- Voss Farms Subdivision
Listing and Financial Details
- Assessor Parcel Number 1G3432100102400000
Map
Source: San Antonio Board of REALTORS®
MLS Number: 1885950
APN: 1G3432-1001-02400-0-00
- 1635 Elizabeth Ct
- 1711 Kelly Ct
- 1764 Lower Forty
- 1775 Jasons Ct N
- 2166 Jolie Ct
- 2114 Jasons Ct W
- 2075 Sungate Dr
- 1713 Pahmeyer Path
- 1979 Heather Glen Dr
- 1979 Heather Glen Dr
- 1979 Heather Glen Dr
- 1979 Heather Glen Dr
- 1979 Heather Glen Dr
- 1979 Heather Glen Dr
- 1964 Heather Glen Dr
- 1659 Barrett Ave
- 1620 Sun Ledge Way
- 1902 Kalli Jo Ln
- 1627 Sun Canyon Blvd
- 1659 Lantana Cir
- 2028 Rueben Rd
- 2021 Rueben Rd
- 1646 Lilyturf Rd
- 1660 Barrett Ave
- 2011 Sungate Dr
- 1719 Joy Spring
- 1360 W County Line Rd
- 1914 Jamie Ln
- 1911 Jamie Ln
- 2213 Garden Gate Cir
- 2125 Hazelwood
- 2234 Bentwood Dr
- 2441 Arctic Warbler
- 2037 N Ranch Estates Blvd
- 2330 Blake Way
- 2048 Flintshire Dr
- 2599 Pahmeyer Rd
- 1408 Kamryn Way
- 2494 Mccrae
- 2037 Flintshire Dr
