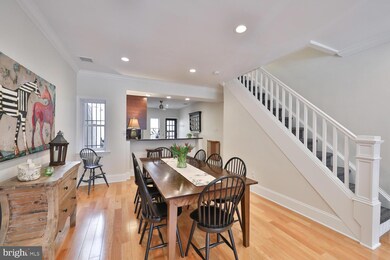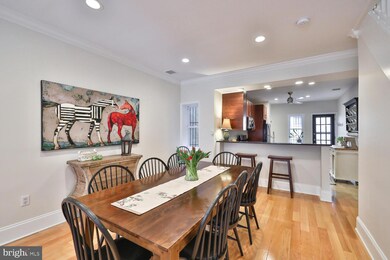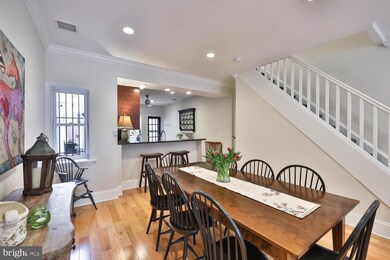
1639 Fitzwater St Philadelphia, PA 19146
Southwest Center City NeighborhoodHighlights
- Traditional Architecture
- Central Air
- 1-minute walk to Marian Anderson Recreation Center
- No HOA
- Hot Water Heating System
About This Home
As of July 2022This lovely and spacious brick front townhome occupies a wonderful block in a highly desirable Graduate Hospital location and offers 3 fabulous outdoor spaces. Enter into a 16-foot-wide bright and sunny open concept first floor, with high ceilings, crown moldings, and gorgeous hardwood floors. Meticulously maintained house with many thoughtful updates throughout, including custom shades on all windows, updated recessed lighting, and new Minka fans in all rooms. The kitchen has granite countertops and breakfast bar, maple cabinetry, stainless steel appliances and a pantry. It opens onto a private 16' by 18' brick patio that is perfect for outdoor dining or entertaining. The second floor features two large bedrooms along with a conveniently located laundry closet. The rear bedroom has large custom closets and casement windows letting in tons of light. The full hallway bathroom has travertine tile, granite countertops and a shower/tub combination. The front bedroom has an en suite full bath with Carrera marble tile vanity and another tub/shower combination. The Master bedroom suite occupies the entire third floor, where you will find vaulted ceilings and two large closets. The beautifully renovated bathroom has a double vanity with marble floors, countertops, and custom stall shower. It also has a custom-built, recessed extra large medicine cabinet and a linen closet. The third floor also offers access to what is quite possibly the highlight of this truly wonderful home, a bi-level roof deck with spectacular views of the Center City skyline. The basement is spacious and dry with plenty of room for storage and could be finished by the next owner. The location simply cannot be beat! A 10-minute walk to Rittenhouse Square and the rest of Center City, CHOP, UPENN, Drexel, Pennsylvania Hospital, Jefferson, and just a few blocks from the subway for an easy commute to Temple and almost anywhere else. Within just a few blocks of many great restaurants, coffee shops, grocery stores, multiple parks, including the Marian Anderson playground and pool and the new Carpenter Green Park and splash pad. This home offers the best in Center City living in a wonderful neighborhood that is convenient to everything. Schedule your showing today!
Last Agent to Sell the Property
Elfant Wissahickon-Rittenhouse Square License #RS317681 Listed on: 03/18/2020

Townhouse Details
Home Type
- Townhome
Est. Annual Taxes
- $7,630
Year Built
- Built in 1920
Lot Details
- 1,008 Sq Ft Lot
- Lot Dimensions are 16.00 x 63.00
Home Design
- Traditional Architecture
- Masonry
Interior Spaces
- Property has 3 Levels
- Basement Fills Entire Space Under The House
Bedrooms and Bathrooms
- 3 Bedrooms
- 3 Full Bathrooms
Schools
- Stanton Edwin Elementary School
Utilities
- Central Air
- Hot Water Heating System
Community Details
- No Home Owners Association
- Graduate Hospital Subdivision
Listing and Financial Details
- Tax Lot 345
- Assessor Parcel Number 301090900
Ownership History
Purchase Details
Home Financials for this Owner
Home Financials are based on the most recent Mortgage that was taken out on this home.Purchase Details
Home Financials for this Owner
Home Financials are based on the most recent Mortgage that was taken out on this home.Purchase Details
Home Financials for this Owner
Home Financials are based on the most recent Mortgage that was taken out on this home.Purchase Details
Home Financials for this Owner
Home Financials are based on the most recent Mortgage that was taken out on this home.Purchase Details
Purchase Details
Similar Homes in Philadelphia, PA
Home Values in the Area
Average Home Value in this Area
Purchase History
| Date | Type | Sale Price | Title Company |
|---|---|---|---|
| Deed | $762,000 | Trident Land Transfer | |
| Deed | $735,000 | Fetch Settlement Svcs Llc | |
| Deed | $644,900 | None Available | |
| Deed | $505,000 | None Available | |
| Deed | $120,000 | Fidelity Natl Title Ins Co | |
| Interfamily Deed Transfer | $7,600 | -- |
Mortgage History
| Date | Status | Loan Amount | Loan Type |
|---|---|---|---|
| Open | $609,600 | New Conventional | |
| Previous Owner | $1,000 | Unknown | |
| Previous Owner | $515,920 | Adjustable Rate Mortgage/ARM | |
| Previous Owner | $392,000 | New Conventional | |
| Previous Owner | $130,000 | Credit Line Revolving |
Property History
| Date | Event | Price | Change | Sq Ft Price |
|---|---|---|---|---|
| 07/22/2022 07/22/22 | Sold | $762,000 | -0.9% | $353 / Sq Ft |
| 06/04/2022 06/04/22 | Pending | -- | -- | -- |
| 05/12/2022 05/12/22 | For Sale | $769,000 | +4.6% | $356 / Sq Ft |
| 05/20/2020 05/20/20 | Sold | $735,000 | -2.0% | $340 / Sq Ft |
| 03/22/2020 03/22/20 | Pending | -- | -- | -- |
| 03/18/2020 03/18/20 | For Sale | $750,000 | +16.3% | $347 / Sq Ft |
| 06/21/2016 06/21/16 | Sold | $644,900 | +0.8% | $299 / Sq Ft |
| 05/16/2016 05/16/16 | Pending | -- | -- | -- |
| 05/11/2016 05/11/16 | For Sale | $639,900 | +30.6% | $296 / Sq Ft |
| 11/30/2012 11/30/12 | Sold | $490,000 | -2.0% | $227 / Sq Ft |
| 10/19/2012 10/19/12 | Pending | -- | -- | -- |
| 10/12/2012 10/12/12 | For Sale | $499,900 | -- | $231 / Sq Ft |
Tax History Compared to Growth
Tax History
| Year | Tax Paid | Tax Assessment Tax Assessment Total Assessment is a certain percentage of the fair market value that is determined by local assessors to be the total taxable value of land and additions on the property. | Land | Improvement |
|---|---|---|---|---|
| 2025 | $9,300 | $769,200 | $153,840 | $615,360 |
| 2024 | $9,300 | $769,200 | $153,840 | $615,360 |
| 2023 | $9,300 | $664,400 | $132,880 | $531,520 |
| 2022 | $7,000 | $619,400 | $132,880 | $486,520 |
| 2021 | $7,630 | $0 | $0 | $0 |
| 2020 | $7,630 | $0 | $0 | $0 |
| 2019 | $7,864 | $0 | $0 | $0 |
| 2018 | $6,337 | $0 | $0 | $0 |
| 2017 | $6,337 | $0 | $0 | $0 |
| 2016 | $5,917 | $0 | $0 | $0 |
| 2015 | $5,889 | $0 | $0 | $0 |
| 2014 | -- | $469,500 | $47,477 | $422,023 |
| 2012 | -- | $9,760 | $7,453 | $2,307 |
Agents Affiliated with this Home
-
Morgan Rodriguez

Seller's Agent in 2022
Morgan Rodriguez
OFC Realty
(215) 970-1596
20 in this area
62 Total Sales
-
Kevin McGillicuddy

Buyer's Agent in 2022
Kevin McGillicuddy
BHHS Fox & Roach
(267) 270-5577
2 in this area
76 Total Sales
-
Kira Mason

Buyer Co-Listing Agent in 2022
Kira Mason
Compass RE
(802) 490-5472
2 in this area
84 Total Sales
-
Karrie Gavin

Seller's Agent in 2020
Karrie Gavin
Elfant Wissahickon-Rittenhouse Square
(215) 260-1376
37 in this area
669 Total Sales
-
Eric Fox

Seller's Agent in 2016
Eric Fox
Compass RE
(267) 625-4504
47 in this area
225 Total Sales
-

Buyer's Agent in 2016
Jessica Eary
BHHS Fox & Roach
(215) 500-9498
Map
Source: Bright MLS
MLS Number: PAPH883942
APN: 301090900
- 721 S Smedley St
- 720 S 16th St
- 707 S 16th St
- 729 S 17th St
- 1530 Bainbridge St
- 741 S Chadwick St
- 1631 Bainbridge St
- 1524 Bainbridge St
- 710 S 17th St
- 750 S Chadwick St
- 726 S Hicks St
- 1540 South St
- 724 S 15th St
- 1635 Catharine St
- 1525 Catharine St Unit 3
- 1525 Catharine St Unit 2
- 1533 South St
- 1532 Catharine St
- 1537 South St
- 705 S 15th St






