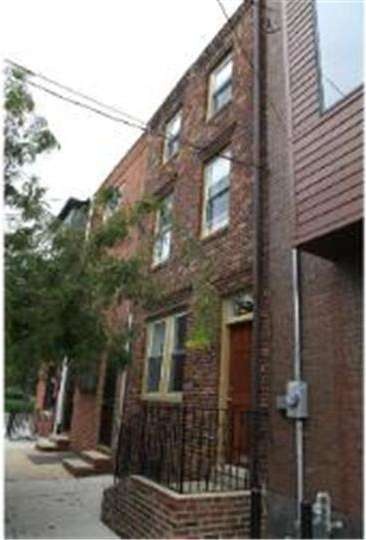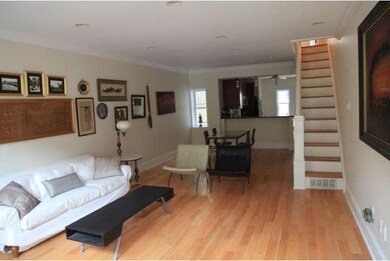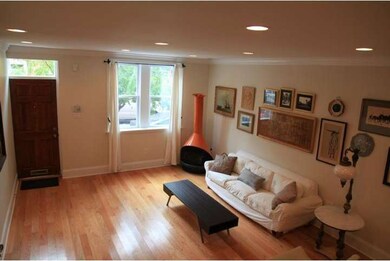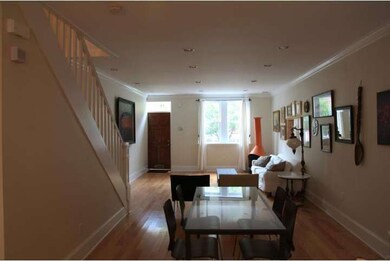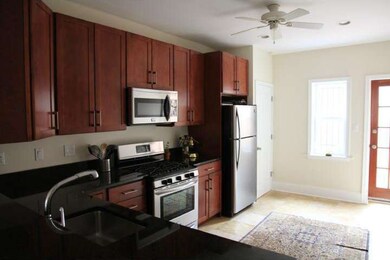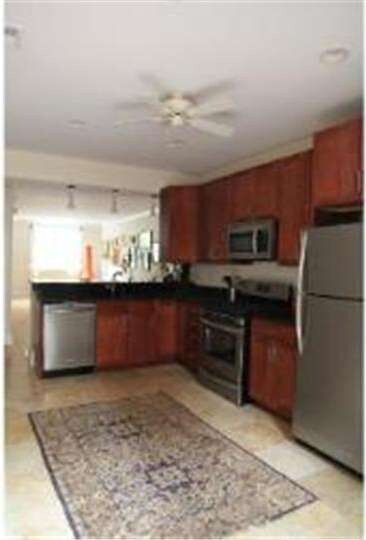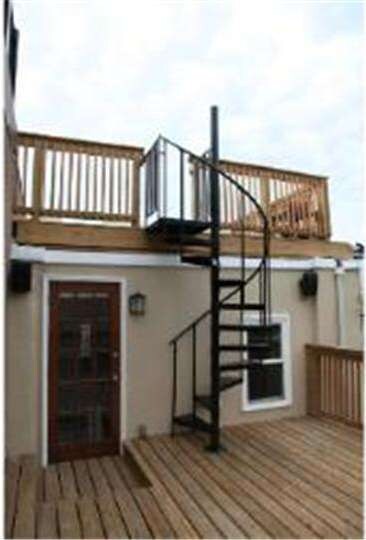
1639 Fitzwater St Philadelphia, PA 19146
Southwest Center City NeighborhoodHighlights
- Wood Flooring
- Patio
- Home Security System
- Eat-In Kitchen
- Living Room
- 1-minute walk to Marian Anderson Recreation Center
About This Home
As of July 2022Exceptional complete renovation of this large Graduate Hospital home which has been completely rebuilt to the highest building/design standards. ONE OF A KIND 2-STORY ROOF DECK WITH UNOBSTRUCTED SKYLINE VIEWS!! 3 large bedrooms (TWO MASTER SUITES) and 3 full baths each w/marble floors and tub surrounds, granite counters, and Kohler fixtures. Chef's kitchen w/ 42" high maple custom cabinets, granite counters, Frigidaire Gallery stainless steel appliances and Limestone floors. Entire third floor is master suite with vaulted ceiligs, lavish bathroom all in Travertine marble w/ frameless glass door and rainfall shower head. Smart, open floor plan with high ceilings, recessed lighting and wide-plank oak floors throughout. 16'x18' red brick patio constructed with antique salvaged Philadelphia bricks. All 3 outdoor living spaces include pre-wired Yamaha speakers. Block has lots of new construction including the Fitz4 development (spring 2013, see pic) with estimated sales prices of $800,000+. Owner licensed Realtor.
Townhouse Details
Home Type
- Townhome
Est. Annual Taxes
- $921
Year Built
- 1920
Lot Details
- 1,008 Sq Ft Lot
- Lot Dimensions are 16x63
Parking
- On-Street Parking
Home Design
- Brick Exterior Construction
Interior Spaces
- 2,160 Sq Ft Home
- Property has 3 Levels
- Ceiling height of 9 feet or more
- Family Room
- Living Room
- Dining Room
- Wood Flooring
- Basement Fills Entire Space Under The House
- Home Security System
- Eat-In Kitchen
- Laundry on upper level
Bedrooms and Bathrooms
- 3 Bedrooms
- En-Suite Primary Bedroom
- 3 Full Bathrooms
Utilities
- Forced Air Heating and Cooling System
- Heating System Uses Gas
- 200+ Amp Service
- Natural Gas Water Heater
Additional Features
- Energy-Efficient Windows
- Patio
Listing and Financial Details
- Tax Lot 345
- Assessor Parcel Number 301090900
Ownership History
Purchase Details
Home Financials for this Owner
Home Financials are based on the most recent Mortgage that was taken out on this home.Purchase Details
Home Financials for this Owner
Home Financials are based on the most recent Mortgage that was taken out on this home.Purchase Details
Home Financials for this Owner
Home Financials are based on the most recent Mortgage that was taken out on this home.Purchase Details
Home Financials for this Owner
Home Financials are based on the most recent Mortgage that was taken out on this home.Purchase Details
Purchase Details
Similar Homes in Philadelphia, PA
Home Values in the Area
Average Home Value in this Area
Purchase History
| Date | Type | Sale Price | Title Company |
|---|---|---|---|
| Deed | $762,000 | Trident Land Transfer | |
| Deed | $735,000 | Fetch Settlement Svcs Llc | |
| Deed | $644,900 | None Available | |
| Deed | $505,000 | None Available | |
| Deed | $120,000 | Fidelity Natl Title Ins Co | |
| Interfamily Deed Transfer | $7,600 | -- |
Mortgage History
| Date | Status | Loan Amount | Loan Type |
|---|---|---|---|
| Open | $609,600 | New Conventional | |
| Previous Owner | $1,000 | Unknown | |
| Previous Owner | $515,920 | Adjustable Rate Mortgage/ARM | |
| Previous Owner | $392,000 | New Conventional | |
| Previous Owner | $130,000 | Credit Line Revolving |
Property History
| Date | Event | Price | Change | Sq Ft Price |
|---|---|---|---|---|
| 07/22/2022 07/22/22 | Sold | $762,000 | -0.9% | $353 / Sq Ft |
| 06/04/2022 06/04/22 | Pending | -- | -- | -- |
| 05/12/2022 05/12/22 | For Sale | $769,000 | +4.6% | $356 / Sq Ft |
| 05/20/2020 05/20/20 | Sold | $735,000 | -2.0% | $340 / Sq Ft |
| 03/22/2020 03/22/20 | Pending | -- | -- | -- |
| 03/18/2020 03/18/20 | For Sale | $750,000 | +16.3% | $347 / Sq Ft |
| 06/21/2016 06/21/16 | Sold | $644,900 | +0.8% | $299 / Sq Ft |
| 05/16/2016 05/16/16 | Pending | -- | -- | -- |
| 05/11/2016 05/11/16 | For Sale | $639,900 | +30.6% | $296 / Sq Ft |
| 11/30/2012 11/30/12 | Sold | $490,000 | -2.0% | $227 / Sq Ft |
| 10/19/2012 10/19/12 | Pending | -- | -- | -- |
| 10/12/2012 10/12/12 | For Sale | $499,900 | -- | $231 / Sq Ft |
Tax History Compared to Growth
Tax History
| Year | Tax Paid | Tax Assessment Tax Assessment Total Assessment is a certain percentage of the fair market value that is determined by local assessors to be the total taxable value of land and additions on the property. | Land | Improvement |
|---|---|---|---|---|
| 2025 | $9,300 | $769,200 | $153,840 | $615,360 |
| 2024 | $9,300 | $769,200 | $153,840 | $615,360 |
| 2023 | $9,300 | $664,400 | $132,880 | $531,520 |
| 2022 | $7,000 | $619,400 | $132,880 | $486,520 |
| 2021 | $7,630 | $0 | $0 | $0 |
| 2020 | $7,630 | $0 | $0 | $0 |
| 2019 | $7,864 | $0 | $0 | $0 |
| 2018 | $6,337 | $0 | $0 | $0 |
| 2017 | $6,337 | $0 | $0 | $0 |
| 2016 | $5,917 | $0 | $0 | $0 |
| 2015 | $5,889 | $0 | $0 | $0 |
| 2014 | -- | $469,500 | $47,477 | $422,023 |
| 2012 | -- | $9,760 | $7,453 | $2,307 |
Agents Affiliated with this Home
-
Morgan Rodriguez

Seller's Agent in 2022
Morgan Rodriguez
OFC Realty
(215) 970-1596
20 in this area
62 Total Sales
-
Kevin McGillicuddy

Buyer's Agent in 2022
Kevin McGillicuddy
BHHS Fox & Roach
(267) 270-5577
2 in this area
76 Total Sales
-
Kira Mason

Buyer Co-Listing Agent in 2022
Kira Mason
Compass RE
(802) 490-5472
2 in this area
84 Total Sales
-
Karrie Gavin

Seller's Agent in 2020
Karrie Gavin
Elfant Wissahickon-Rittenhouse Square
(215) 260-1376
37 in this area
669 Total Sales
-
Eric Fox

Seller's Agent in 2016
Eric Fox
Compass RE
(267) 625-4504
47 in this area
225 Total Sales
-

Buyer's Agent in 2016
Jessica Eary
BHHS Fox & Roach
(215) 500-9498
Map
Source: Bright MLS
MLS Number: 1004130358
APN: 301090900
- 721 S Smedley St
- 720 S 16th St
- 707 S 16th St
- 729 S 17th St
- 1530 Bainbridge St
- 741 S Chadwick St
- 1631 Bainbridge St
- 1524 Bainbridge St
- 710 S 17th St
- 750 S Chadwick St
- 726 S Hicks St
- 1540 South St
- 724 S 15th St
- 1635 Catharine St
- 1525 Catharine St Unit 3
- 1525 Catharine St Unit 2
- 1533 South St
- 1532 Catharine St
- 1537 South St
- 705 S 15th St
