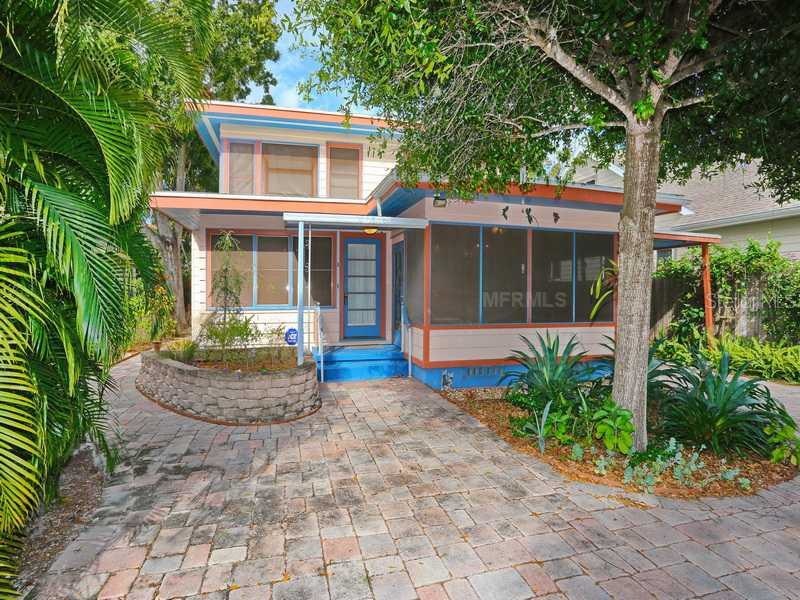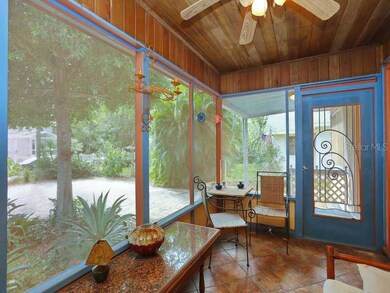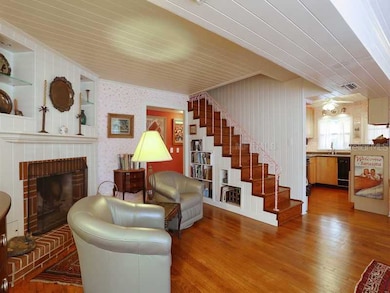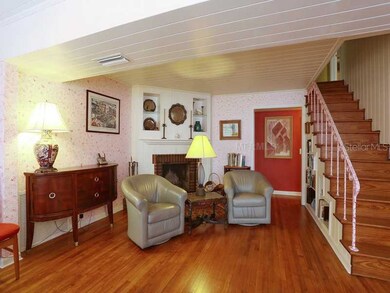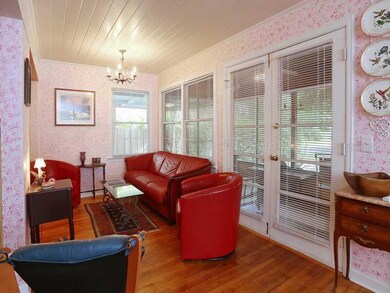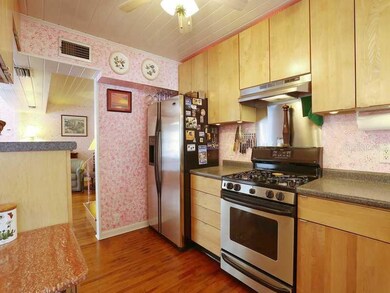
1639 Floyd St Sarasota, FL 34239
Hudson Bayou NeighborhoodHighlights
- Oak Trees
- Deck
- Traditional Architecture
- Southside Elementary School Rated A
- Living Room with Fireplace
- Wood Flooring
About This Home
As of July 2014Nestled on a tree canopied West of the Trail site, sits this quintessential enchanted cottage. The best of Old world charm and present day efficiency. Features include French doors, wood flooring, gas or wood burning fireplace, eco friendly landscaping, storage galore and secret hiding places. A home to make your heart sing. Vintage at its best. Come see for yourself.
Last Agent to Sell the Property
Diane Thomas
LIMBO COMPANY SARASOTA ASSOC License #0402255 Listed on: 11/26/2013
Co-Listed By
Terry Goodman
LIMBO COMPANY SARASOTA ASSOC License #0643781
Home Details
Home Type
- Single Family
Est. Annual Taxes
- $3,263
Year Built
- Built in 1950
Lot Details
- 7,163 Sq Ft Lot
- South Facing Home
- Fenced
- Mature Landscaping
- Oak Trees
- Fruit Trees
- Property is zoned RSF2
Home Design
- Traditional Architecture
- Bi-Level Home
- Wood Frame Construction
- Membrane Roofing
- Siding
Interior Spaces
- 1,680 Sq Ft Home
- Built-In Features
- Ceiling Fan
- Gas Fireplace
- Blinds
- French Doors
- Living Room with Fireplace
- L-Shaped Dining Room
- Den
- Storage Room
- Inside Utility
- Crawl Space
- Fire and Smoke Detector
Kitchen
- Oven
- Range with Range Hood
- Dishwasher
- Solid Wood Cabinet
- Disposal
Flooring
- Wood
- Quarry Tile
Bedrooms and Bathrooms
- 3 Bedrooms
- Walk-In Closet
- 2 Full Bathrooms
Laundry
- Laundry in unit
- Dryer
- Washer
Parking
- 1 Carport Space
- Driveway
Outdoor Features
- Deck
- Screened Patio
- Exterior Lighting
- Shed
- Porch
Location
- City Lot
Schools
- Southside Elementary School
- Brookside Middle School
- Sarasota High School
Utilities
- Cooling System Mounted To A Wall/Window
- Central Heating and Cooling System
- Underground Utilities
- Tankless Water Heater
- Gas Water Heater
- High Speed Internet
- Cable TV Available
Community Details
- No Home Owners Association
- Morton Terrace Community
- Morton Terr Subdivision
Listing and Financial Details
- Down Payment Assistance Available
- Homestead Exemption
- Visit Down Payment Resource Website
- Legal Lot and Block 8 / B
- Assessor Parcel Number 2037070030
Ownership History
Purchase Details
Home Financials for this Owner
Home Financials are based on the most recent Mortgage that was taken out on this home.Purchase Details
Home Financials for this Owner
Home Financials are based on the most recent Mortgage that was taken out on this home.Similar Homes in Sarasota, FL
Home Values in the Area
Average Home Value in this Area
Purchase History
| Date | Type | Sale Price | Title Company |
|---|---|---|---|
| Warranty Deed | $700,000 | Attorney | |
| Warranty Deed | $420,000 | Attorney |
Mortgage History
| Date | Status | Loan Amount | Loan Type |
|---|---|---|---|
| Open | $700,000 | New Conventional | |
| Previous Owner | $100,000 | Credit Line Revolving |
Property History
| Date | Event | Price | Change | Sq Ft Price |
|---|---|---|---|---|
| 08/04/2020 08/04/20 | Rented | $2,595 | 0.0% | -- |
| 06/01/2020 06/01/20 | Price Changed | $2,595 | -7.2% | $2 / Sq Ft |
| 04/07/2020 04/07/20 | For Rent | $2,795 | 0.0% | -- |
| 07/01/2014 07/01/14 | Sold | $420,000 | 0.0% | $250 / Sq Ft |
| 04/20/2014 04/20/14 | Pending | -- | -- | -- |
| 04/04/2014 04/04/14 | Price Changed | $420,000 | -6.7% | $250 / Sq Ft |
| 11/26/2013 11/26/13 | For Sale | $450,000 | -- | $268 / Sq Ft |
Tax History Compared to Growth
Tax History
| Year | Tax Paid | Tax Assessment Tax Assessment Total Assessment is a certain percentage of the fair market value that is determined by local assessors to be the total taxable value of land and additions on the property. | Land | Improvement |
|---|---|---|---|---|
| 2024 | $10,115 | $726,823 | -- | -- |
| 2023 | $10,115 | $705,653 | $0 | $0 |
| 2022 | $9,856 | $685,100 | $541,800 | $143,300 |
| 2021 | $7,146 | $445,300 | $356,600 | $88,700 |
| 2020 | $4,565 | $310,741 | $0 | $0 |
| 2019 | $4,312 | $295,641 | $0 | $0 |
| 2018 | $4,237 | $290,129 | $0 | $0 |
| 2017 | $4,183 | $284,162 | $0 | $0 |
| 2016 | $4,156 | $391,100 | $353,000 | $38,100 |
| 2015 | $4,216 | $326,500 | $290,500 | $36,000 |
| 2014 | $3,288 | $216,418 | $0 | $0 |
Agents Affiliated with this Home
-
Beth Harris

Seller's Agent in 2020
Beth Harris
COMPASS FLORIDA LLC
(941) 321-7148
69 Total Sales
-
D
Seller's Agent in 2014
Diane Thomas
LIMBO COMPANY SARASOTA ASSOC
-
T
Seller Co-Listing Agent in 2014
Terry Goodman
LIMBO COMPANY SARASOTA ASSOC
-
Denise Mei

Buyer's Agent in 2014
Denise Mei
Michael Saunders
(941) 685-3198
55 Total Sales
-
Nicole Mei
N
Buyer Co-Listing Agent in 2014
Nicole Mei
Michael Saunders
(941) 400-0540
33 Total Sales
Map
Source: Stellar MLS
MLS Number: A3988501
APN: 2037-07-0030
- 1516 S Orange Ave
- 1538 S Orange Ave
- 1718 Prospect St
- 1509 Flower Dr
- 1631 Loma Linda St
- 1231 S Orange Ave
- 1555 Flower Dr
- 1682 Hawthorne St
- 1519 Harbor Dr
- 1679 Arlington St
- 1397 Harbor Dr
- 1789 Loma Linda St
- 1735 Flower Dr
- 1714 Irving St
- 1542 Gulfview Dr
- 1348 Harbor Dr
- 1656 Hillview St
- 1871 Prospect St
- 1389 Harbor Dr
- 1732 Hillview St
