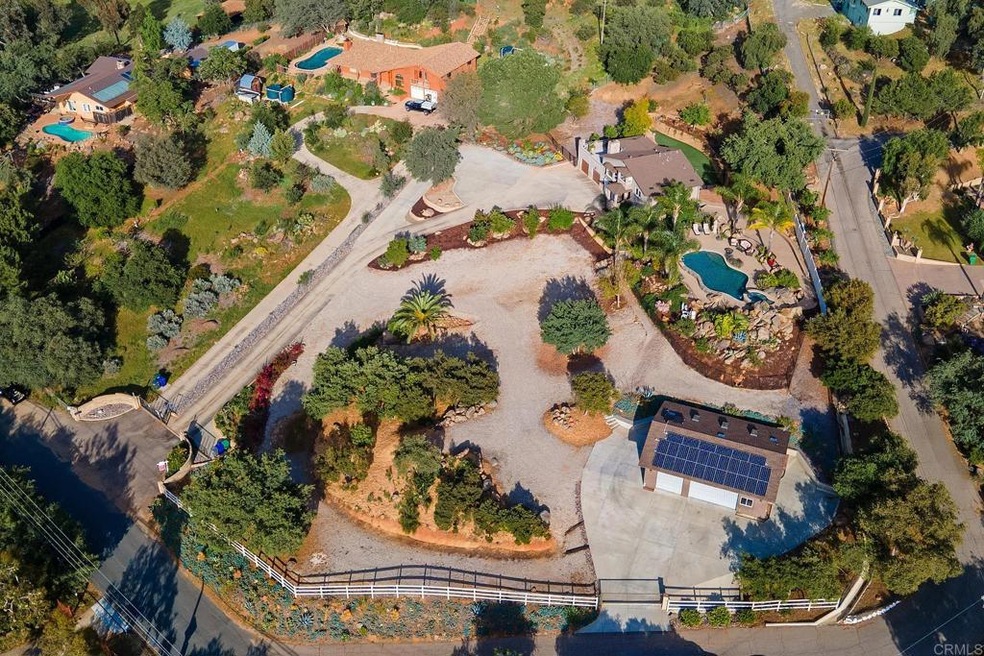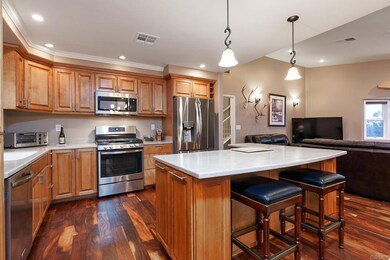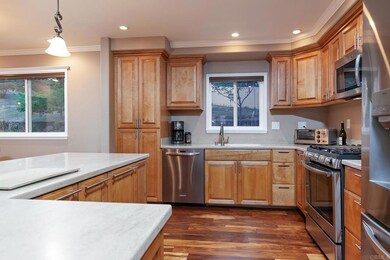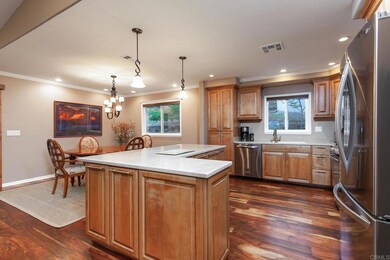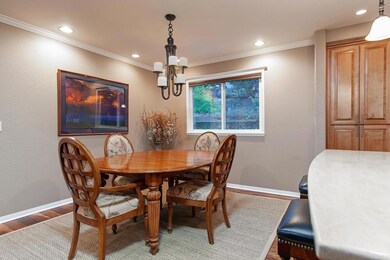
1639 Foss Rd Alpine, CA 91901
Highlights
- In Ground Pool
- RV Access or Parking
- Automatic Gate
- Granite Hills High School Rated A-
- Solar Power System
- Panoramic View
About This Home
As of May 2022ONE OF A KIND CUSTOM BUILT VIEW HOME IN ALPINE AND THIS ONE IS LOADED, INCLUDING PANORAMIC VIEWS, NEWER ROOF, PAID FOR SOLAR, GORGEOUS KITCHEN WITH CORIAN COUNTERS, CENTER ISLAND AND STAINLESS APPLIANCES, WOOD FLOORS, VAULTED CEILINGS, RECESSED LIGHTING, DUAL PANE WINDOWS/SLIDERS, CROWN MOLDINGS, RAISED PANEL DOORS, LIVING ROOM WITH FIREPLACE, SPACIOUS GUEST BEDROOMS, LARGE MASTER SUITE WITH WALK IN CLOSET, MASTER BATH WITH DUAL VANITY, SEPARATE TUB ALONG WITH TILED WALK IN SHOWER, FAMILY ROOM, OFFICE AREA, BEAUTIFULLY LANDSCAPED YARD WITH AVOCADO AND FRUIT TREES, STUNNING POOL AND SPA, COVERED PATIO, ARTIFICIAL TURF, GATED CIRCULAR DRIVEWAY, HUGE 4 CAR DETACHED GARAGE WITH SEPARATE GATED DRIVEWAY AND MUCH MORE.
Last Agent to Sell the Property
Keller Williams Realty License #01153857 Listed on: 04/14/2022

Home Details
Home Type
- Single Family
Est. Annual Taxes
- $14,644
Year Built
- Built in 1996
Lot Details
- 1.73 Acre Lot
- Property fronts a county road
- Wrought Iron Fence
- Vinyl Fence
- Chain Link Fence
- Sprinkler System
- Property is zoned R-1 SINGLE FAM RES
Parking
- 6 Car Attached Garage
- 20 Open Parking Spaces
- Parking Available
- Two Garage Doors
- Driveway
- Automatic Gate
- RV Access or Parking
Property Views
- Panoramic
- Mountain
- Hills
Home Design
- Fire Rated Drywall
- Shingle Roof
- Composition Roof
- Pre-Cast Concrete Construction
- Concrete Perimeter Foundation
- Stucco
Interior Spaces
- 2,230 Sq Ft Home
- 2-Story Property
- Open Floorplan
- Crown Molding
- Ceiling Fan
- Recessed Lighting
- Gas Fireplace
- Double Pane Windows
- Blinds
- Sliding Doors
- Panel Doors
- Formal Entry
- Family Room with Fireplace
- Living Room
- Dining Room
- Home Office
- Workshop
- Closed Circuit Camera
Kitchen
- Updated Kitchen
- Gas Oven or Range
- Gas Range
- Microwave
- Dishwasher
- Kitchen Island
- Corian Countertops
- Disposal
Flooring
- Wood
- Carpet
- Tile
- Vinyl
Bedrooms and Bathrooms
- 4 Bedrooms | 3 Main Level Bedrooms
- Primary Bedroom on Main
- Walk-In Closet
- Mirrored Closets Doors
- Remodeled Bathroom
- Stone Bathroom Countertops
- Dual Sinks
- Dual Vanity Sinks in Primary Bathroom
- Soaking Tub
- Bathtub with Shower
- Separate Shower
Laundry
- Laundry Room
- Washer and Gas Dryer Hookup
Eco-Friendly Details
- Energy-Efficient Windows
- Solar Power System
Pool
- In Ground Pool
- Heated Spa
- In Ground Spa
- Gas Heated Pool
Outdoor Features
- Concrete Porch or Patio
Utilities
- Two cooling system units
- Forced Air Heating and Cooling System
- Heating System Uses Natural Gas
Community Details
- No Home Owners Association
- Foothills
Listing and Financial Details
- Tax Tract Number 11694
- Assessor Parcel Number 4031909200
Ownership History
Purchase Details
Home Financials for this Owner
Home Financials are based on the most recent Mortgage that was taken out on this home.Purchase Details
Home Financials for this Owner
Home Financials are based on the most recent Mortgage that was taken out on this home.Purchase Details
Home Financials for this Owner
Home Financials are based on the most recent Mortgage that was taken out on this home.Purchase Details
Home Financials for this Owner
Home Financials are based on the most recent Mortgage that was taken out on this home.Purchase Details
Home Financials for this Owner
Home Financials are based on the most recent Mortgage that was taken out on this home.Purchase Details
Home Financials for this Owner
Home Financials are based on the most recent Mortgage that was taken out on this home.Purchase Details
Home Financials for this Owner
Home Financials are based on the most recent Mortgage that was taken out on this home.Purchase Details
Purchase Details
Home Financials for this Owner
Home Financials are based on the most recent Mortgage that was taken out on this home.Purchase Details
Home Financials for this Owner
Home Financials are based on the most recent Mortgage that was taken out on this home.Purchase Details
Home Financials for this Owner
Home Financials are based on the most recent Mortgage that was taken out on this home.Purchase Details
Home Financials for this Owner
Home Financials are based on the most recent Mortgage that was taken out on this home.Purchase Details
Purchase Details
Purchase Details
Home Financials for this Owner
Home Financials are based on the most recent Mortgage that was taken out on this home.Purchase Details
Home Financials for this Owner
Home Financials are based on the most recent Mortgage that was taken out on this home.Similar Homes in Alpine, CA
Home Values in the Area
Average Home Value in this Area
Purchase History
| Date | Type | Sale Price | Title Company |
|---|---|---|---|
| Deed | -- | Quackenbush Gary A | |
| Interfamily Deed Transfer | -- | Accommodation | |
| Interfamily Deed Transfer | -- | Fidelity Natl Ttl San Diego | |
| Interfamily Deed Transfer | -- | Fidelity National Title Co | |
| Interfamily Deed Transfer | -- | Fidelity National Title Co | |
| Interfamily Deed Transfer | -- | Fidelity National Title Co | |
| Interfamily Deed Transfer | -- | Fidelity National Title | |
| Interfamily Deed Transfer | -- | None Available | |
| Grant Deed | $837,000 | Stewart Title Of California | |
| Interfamily Deed Transfer | -- | None Available | |
| Grant Deed | $405,000 | First American Title Company | |
| Interfamily Deed Transfer | -- | First American Title Company | |
| Trustee Deed | $300,000 | Accommodation | |
| Grant Deed | $629,000 | First American Title | |
| Interfamily Deed Transfer | -- | -- | |
| Interfamily Deed Transfer | -- | -- | |
| Interfamily Deed Transfer | -- | New Century Title Company | |
| Interfamily Deed Transfer | -- | -- |
Mortgage History
| Date | Status | Loan Amount | Loan Type |
|---|---|---|---|
| Previous Owner | $371,000 | New Conventional | |
| Previous Owner | $388,000 | New Conventional | |
| Previous Owner | $399,000 | New Conventional | |
| Previous Owner | $649,750 | New Conventional | |
| Previous Owner | $222,500 | New Conventional | |
| Previous Owner | $227,000 | New Conventional | |
| Previous Owner | $280,000 | Purchase Money Mortgage | |
| Previous Owner | $49,500 | Credit Line Revolving | |
| Previous Owner | $30,299 | Unknown | |
| Previous Owner | $25,000 | Credit Line Revolving | |
| Previous Owner | $61,200 | Credit Line Revolving | |
| Previous Owner | $489,800 | Fannie Mae Freddie Mac | |
| Previous Owner | $150,000 | No Value Available | |
| Previous Owner | $150,000 | No Value Available |
Property History
| Date | Event | Price | Change | Sq Ft Price |
|---|---|---|---|---|
| 05/18/2022 05/18/22 | Sold | $1,307,000 | -1.0% | $586 / Sq Ft |
| 04/18/2022 04/18/22 | Pending | -- | -- | -- |
| 04/18/2022 04/18/22 | Price Changed | $1,320,000 | +5.6% | $592 / Sq Ft |
| 04/14/2022 04/14/22 | For Sale | $1,250,000 | +49.3% | $561 / Sq Ft |
| 09/24/2018 09/24/18 | Sold | $837,000 | -1.2% | $387 / Sq Ft |
| 08/23/2018 08/23/18 | Pending | -- | -- | -- |
| 08/15/2018 08/15/18 | For Sale | $847,000 | -- | $391 / Sq Ft |
Tax History Compared to Growth
Tax History
| Year | Tax Paid | Tax Assessment Tax Assessment Total Assessment is a certain percentage of the fair market value that is determined by local assessors to be the total taxable value of land and additions on the property. | Land | Improvement |
|---|---|---|---|---|
| 2025 | $14,644 | $1,282,000 | $783,000 | $499,000 |
| 2024 | $14,644 | $1,282,000 | $784,000 | $498,000 |
| 2023 | $13,922 | $1,173,000 | $717,000 | $456,000 |
| 2022 | $10,609 | $879,834 | $459,364 | $420,470 |
| 2021 | $10,823 | $862,583 | $450,357 | $412,226 |
| 2020 | $10,300 | $853,740 | $445,740 | $408,000 |
| 2019 | $10,103 | $837,000 | $437,000 | $400,000 |
| 2018 | $6,581 | $545,347 | $181,078 | $364,269 |
| 2017 | $6,479 | $534,655 | $177,528 | $357,127 |
| 2016 | $5,713 | $481,173 | $174,048 | $307,125 |
| 2015 | $5,565 | $463,943 | $171,434 | $292,509 |
| 2014 | -- | $425,443 | $168,076 | $257,367 |
Agents Affiliated with this Home
-

Seller's Agent in 2022
Gregg Phillipson
Keller Williams Realty
(619) 507-3166
94 in this area
481 Total Sales
-

Buyer's Agent in 2022
Nancy Beck
Century 21 Award
(858) 945-5478
2 in this area
121 Total Sales
-

Seller's Agent in 2018
James Buksa
Mission Realty Group
(619) 454-5755
2 in this area
121 Total Sales
-

Seller Co-Listing Agent in 2018
Daniel Buksa
Mission Realty Group
(619) 368-8371
3 in this area
174 Total Sales
Map
Source: California Regional Multiple Listing Service (CRMLS)
MLS Number: PTP2202371
APN: 403-190-92
- 1511 Alpine Terrace Rd
- 1168 Alpine Heights Rd
- 1025 Alpine Blvd
- 1419-21 S Flo Dr
- 1831 Green Acres Dr
- 1740 La Force Rd
- 636 N Glen Oaks Dr
- 2288 Boulders Ct
- 1518 Olivewood Ln
- 2129 Avenida Del Cielo
- 1528-44 Olivewood Ln Unit 403-350-02-00
- 1453 Olivewood Ln
- 2108 Boulders Rd
- 2302 Shaylene Way
- 1603 Camino Del Sequan
- 2426 Columbine Dr
- 2361 Columbine Dr
- 1896 Via Del Torrie
- 505 N Glen Oaks Dr
- 2334 Columbine Dr
