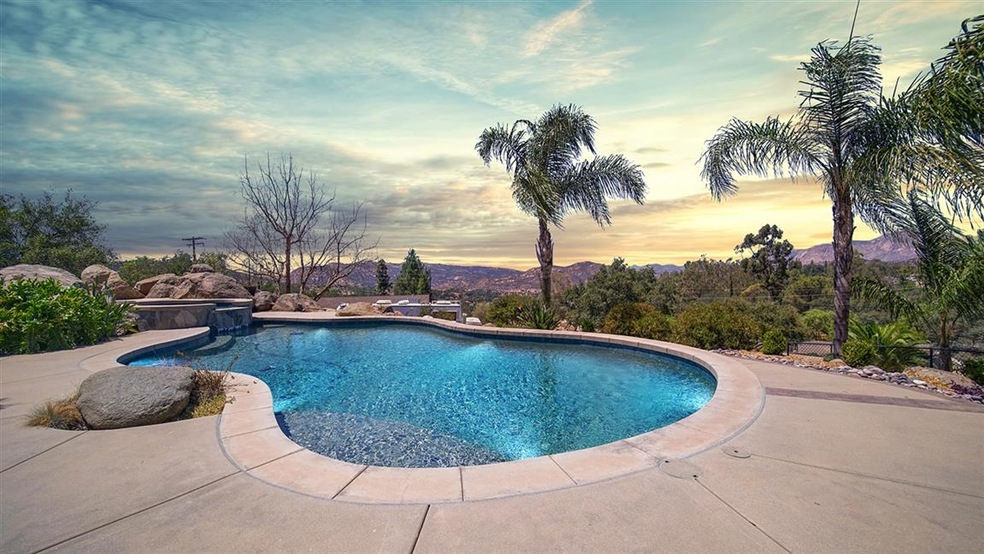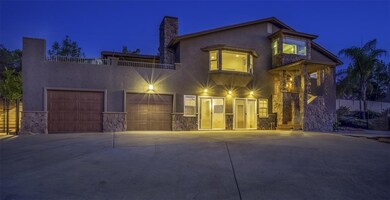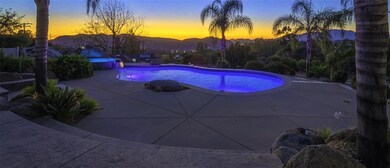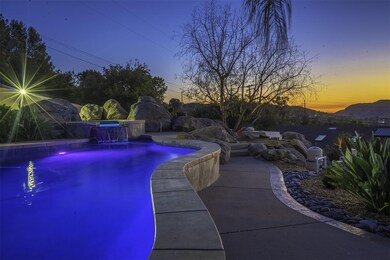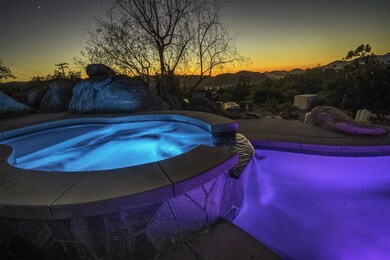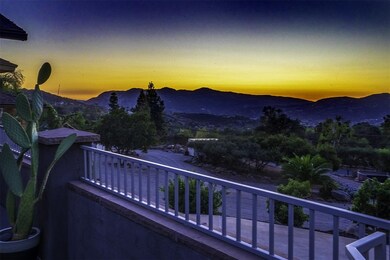
1639 Foss Rd Alpine, CA 91901
Highlights
- Parking available for a boat
- Solar Heated In Ground Pool
- Panoramic View
- Granite Hills High School Rated A-
- Solar Power System
- Retreat
About This Home
As of May 2022SOUL-STIRRING VIEWS. This ONE of a KIND property is exactly what you've been looking for! This stunning 4 bedroom, 2.5 bath Alpine home strikes a great balance of privacy and an open floor plan that’s comfortable and welcoming. The completely fenced 1.7 acre property features, Tropical Pool and Jacuzzi, a 1200sq ft (every mans dream) garage with Separate Gated entrance, Fully PAID FOR SOLAR, flat usable areas perfect for all your toys. So many features on this property see supplemental info below: This one of a kind property offers endless possibilities inside and outside to the new home owners. The 180 deg views from the pool, deck and front of the property are stunning! Entertain poolside, and enjoy the spa in the evening to take in those amazing sunset views. A separate balcony offers another entertaining space for this incredible evening show of sunset skies. The property was fully fenced with security, kids, and animals in mind. 2 separate entrance gates with remotes, pool is secure to code, there is also a separate dog run. There are 3 firepits that can be enjoyed & easy maintenance Turf in the backyard. Enjoy your own mature fruit and citrus trees. Lower property features every man’s dream. A separate gated driveway leads to a 1200 sq ft high end finished garage/workshop with metal roll up doors, and a ½ bathroom. Plenty of room to park all your toys, trailers, & RV. Possibility for a granny flat for guests/family who will certainly never want to leave. PAID FOR SOLAR eliminates the electricity bill. Inside is equally impressive. Every room is generously sized, and the master suite is a highlight with custom tile shower and oversized jacuzzi tub. Open Concept Family room/great room dining area & kitchen will be the hangout spot of the family. The Office has one of the best views in the house. Downstairs features large sized bedrooms, laundry room, as will as a great bonus room. This room conversion is 400 sq ft of anything you want it to be. Main house also has 2 finished 1 car garages that can be used for cars, storage, utility rooms, or crafting space. Buyers to verify acreage and square footage, various sources. This one will go fast, come see today!!!
Last Agent to Sell the Property
Mission Realty Group License #01916946 Listed on: 08/15/2018
Home Details
Home Type
- Single Family
Est. Annual Taxes
- $14,644
Year Built
- Built in 1996
Lot Details
- 1.73 Acre Lot
- Gated Home
- Property is Fully Fenced
- Gentle Sloping Lot
- Property is zoned R-1:SINGLE
Parking
- 6 Car Detached Garage
- Workshop in Garage
- Garage Door Opener
- Circular Driveway
- Auto Driveway Gate
- Parking available for a boat
- RV Access or Parking
Property Views
- Panoramic
- City Lights
- Mountain
- Valley
Home Design
- Clay Roof
- Stucco Exterior
Interior Spaces
- 2,164 Sq Ft Home
- 3-Story Property
- Family Room Off Kitchen
- Living Room with Fireplace
- Dining Area
- Home Office
- Bonus Room
- Workshop
- Storage Room
Kitchen
- Gas Oven
- Stove
- Microwave
- Dishwasher
Flooring
- Wood
- Carpet
- Tile
Bedrooms and Bathrooms
- 4 Bedrooms
- Retreat
- Walk-In Closet
Laundry
- Laundry Room
- Gas And Electric Dryer Hookup
Eco-Friendly Details
- Solar Power System
Pool
- Solar Heated In Ground Pool
- Pool Equipment or Cover
- In Ground Spa
Outdoor Features
- Balcony
- Patio
Schools
- Alpine Union School District Elementary School
- Grossmont Union High School District
Utilities
- Separate Water Meter
- Septic System
Listing and Financial Details
- Assessor Parcel Number 403-190-92-00
Ownership History
Purchase Details
Home Financials for this Owner
Home Financials are based on the most recent Mortgage that was taken out on this home.Purchase Details
Home Financials for this Owner
Home Financials are based on the most recent Mortgage that was taken out on this home.Purchase Details
Home Financials for this Owner
Home Financials are based on the most recent Mortgage that was taken out on this home.Purchase Details
Home Financials for this Owner
Home Financials are based on the most recent Mortgage that was taken out on this home.Purchase Details
Home Financials for this Owner
Home Financials are based on the most recent Mortgage that was taken out on this home.Purchase Details
Home Financials for this Owner
Home Financials are based on the most recent Mortgage that was taken out on this home.Purchase Details
Home Financials for this Owner
Home Financials are based on the most recent Mortgage that was taken out on this home.Purchase Details
Purchase Details
Home Financials for this Owner
Home Financials are based on the most recent Mortgage that was taken out on this home.Purchase Details
Home Financials for this Owner
Home Financials are based on the most recent Mortgage that was taken out on this home.Purchase Details
Home Financials for this Owner
Home Financials are based on the most recent Mortgage that was taken out on this home.Purchase Details
Home Financials for this Owner
Home Financials are based on the most recent Mortgage that was taken out on this home.Purchase Details
Purchase Details
Purchase Details
Home Financials for this Owner
Home Financials are based on the most recent Mortgage that was taken out on this home.Purchase Details
Home Financials for this Owner
Home Financials are based on the most recent Mortgage that was taken out on this home.Similar Homes in Alpine, CA
Home Values in the Area
Average Home Value in this Area
Purchase History
| Date | Type | Sale Price | Title Company |
|---|---|---|---|
| Deed | -- | Quackenbush Gary A | |
| Interfamily Deed Transfer | -- | Accommodation | |
| Interfamily Deed Transfer | -- | Fidelity Natl Ttl San Diego | |
| Interfamily Deed Transfer | -- | Fidelity National Title Co | |
| Interfamily Deed Transfer | -- | Fidelity National Title Co | |
| Interfamily Deed Transfer | -- | Fidelity National Title Co | |
| Interfamily Deed Transfer | -- | Fidelity National Title | |
| Interfamily Deed Transfer | -- | None Available | |
| Grant Deed | $837,000 | Stewart Title Of California | |
| Interfamily Deed Transfer | -- | None Available | |
| Grant Deed | $405,000 | First American Title Company | |
| Interfamily Deed Transfer | -- | First American Title Company | |
| Trustee Deed | $300,000 | Accommodation | |
| Grant Deed | $629,000 | First American Title | |
| Interfamily Deed Transfer | -- | -- | |
| Interfamily Deed Transfer | -- | -- | |
| Interfamily Deed Transfer | -- | New Century Title Company | |
| Interfamily Deed Transfer | -- | -- |
Mortgage History
| Date | Status | Loan Amount | Loan Type |
|---|---|---|---|
| Previous Owner | $371,000 | New Conventional | |
| Previous Owner | $388,000 | New Conventional | |
| Previous Owner | $399,000 | New Conventional | |
| Previous Owner | $649,750 | New Conventional | |
| Previous Owner | $222,500 | New Conventional | |
| Previous Owner | $227,000 | New Conventional | |
| Previous Owner | $280,000 | Purchase Money Mortgage | |
| Previous Owner | $49,500 | Credit Line Revolving | |
| Previous Owner | $30,299 | Unknown | |
| Previous Owner | $25,000 | Credit Line Revolving | |
| Previous Owner | $61,200 | Credit Line Revolving | |
| Previous Owner | $489,800 | Fannie Mae Freddie Mac | |
| Previous Owner | $150,000 | No Value Available | |
| Previous Owner | $150,000 | No Value Available |
Property History
| Date | Event | Price | Change | Sq Ft Price |
|---|---|---|---|---|
| 05/18/2022 05/18/22 | Sold | $1,307,000 | -1.0% | $586 / Sq Ft |
| 04/18/2022 04/18/22 | Pending | -- | -- | -- |
| 04/18/2022 04/18/22 | Price Changed | $1,320,000 | +5.6% | $592 / Sq Ft |
| 04/14/2022 04/14/22 | For Sale | $1,250,000 | +49.3% | $561 / Sq Ft |
| 09/24/2018 09/24/18 | Sold | $837,000 | -1.2% | $387 / Sq Ft |
| 08/23/2018 08/23/18 | Pending | -- | -- | -- |
| 08/15/2018 08/15/18 | For Sale | $847,000 | -- | $391 / Sq Ft |
Tax History Compared to Growth
Tax History
| Year | Tax Paid | Tax Assessment Tax Assessment Total Assessment is a certain percentage of the fair market value that is determined by local assessors to be the total taxable value of land and additions on the property. | Land | Improvement |
|---|---|---|---|---|
| 2025 | $14,644 | $1,282,000 | $783,000 | $499,000 |
| 2024 | $14,644 | $1,282,000 | $784,000 | $498,000 |
| 2023 | $13,922 | $1,173,000 | $717,000 | $456,000 |
| 2022 | $10,609 | $879,834 | $459,364 | $420,470 |
| 2021 | $10,823 | $862,583 | $450,357 | $412,226 |
| 2020 | $10,300 | $853,740 | $445,740 | $408,000 |
| 2019 | $10,103 | $837,000 | $437,000 | $400,000 |
| 2018 | $6,581 | $545,347 | $181,078 | $364,269 |
| 2017 | $6,479 | $534,655 | $177,528 | $357,127 |
| 2016 | $5,713 | $481,173 | $174,048 | $307,125 |
| 2015 | $5,565 | $463,943 | $171,434 | $292,509 |
| 2014 | -- | $425,443 | $168,076 | $257,367 |
Agents Affiliated with this Home
-

Seller's Agent in 2022
Gregg Phillipson
Keller Williams Realty
(619) 507-3166
94 in this area
481 Total Sales
-

Buyer's Agent in 2022
Nancy Beck
Century 21 Award
(858) 945-5478
2 in this area
121 Total Sales
-

Seller's Agent in 2018
James Buksa
Mission Realty Group
(619) 454-5755
2 in this area
121 Total Sales
-

Seller Co-Listing Agent in 2018
Daniel Buksa
Mission Realty Group
(619) 368-8371
3 in this area
174 Total Sales
Map
Source: San Diego MLS
MLS Number: 180045380
APN: 403-190-92
- 1511 Alpine Terrace Rd
- 1168 Alpine Heights Rd
- 1025 Alpine Blvd
- 1419-21 S Flo Dr
- 1831 Green Acres Dr
- 1740 La Force Rd
- 636 N Glen Oaks Dr
- 2288 Boulders Ct
- 1518 Olivewood Ln
- 2129 Avenida Del Cielo
- 1528-44 Olivewood Ln Unit 403-350-02-00
- 1453 Olivewood Ln
- 2108 Boulders Rd
- 2302 Shaylene Way
- 1603 Camino Del Sequan
- 2426 Columbine Dr
- 2361 Columbine Dr
- 1896 Via Del Torrie
- 505 N Glen Oaks Dr
- 2334 Columbine Dr
