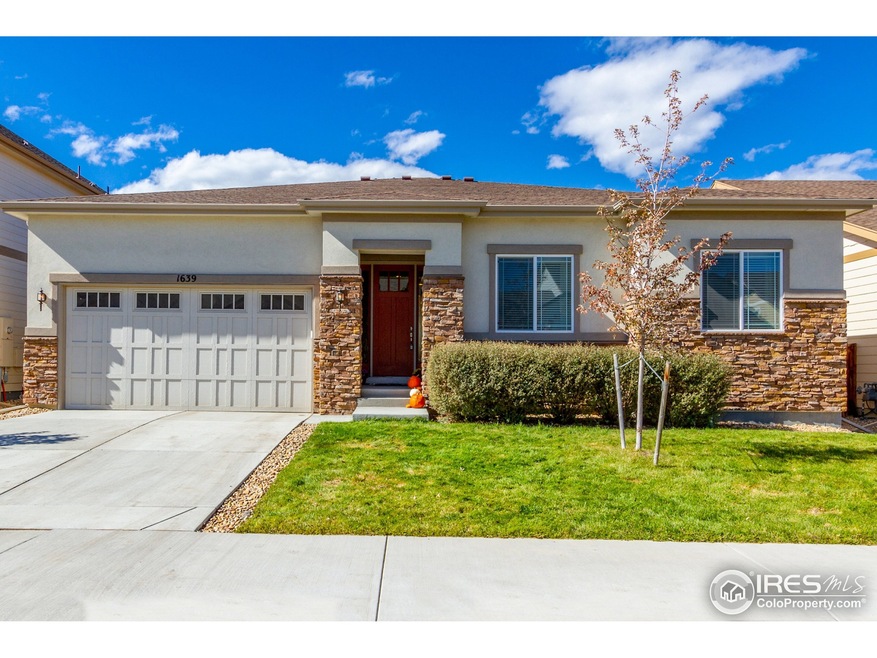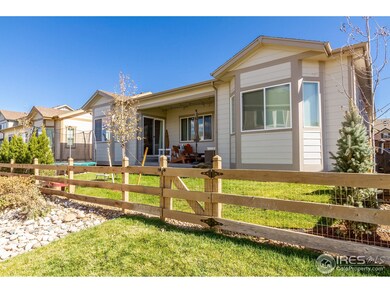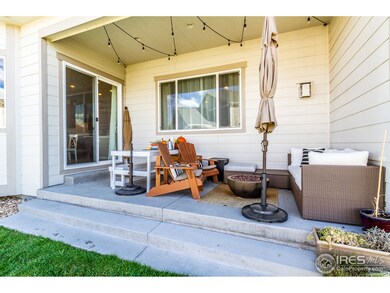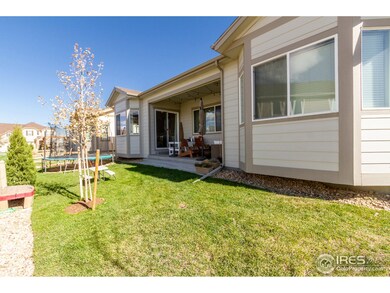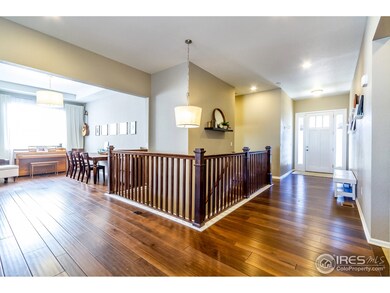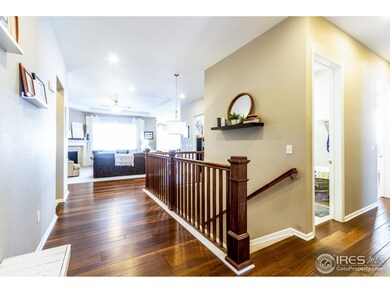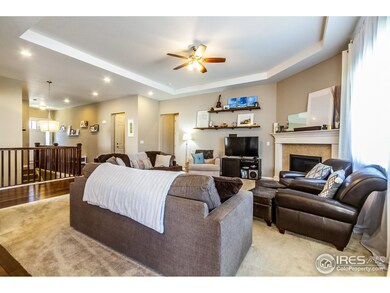
1639 Hideaway Ct Longmont, CO 80503
Upper Clover Basin NeighborhoodHighlights
- Open Floorplan
- Mountain View
- Double Oven
- Blue Mountain Elementary School Rated A
- Wood Flooring
- 2 Car Attached Garage
About This Home
As of November 2018Beautiful SW Longmont ranch-style home, better than new build w/professional landscaping, fencing & blinds. PRIVACY - backs to green belt w/mtn views! 5 beds, 3 baths and 2 car garage. Almost 4000 finished sq feet. Full finished basement w/rec room, 2 beds & bath. Large family room w/gas fireplace. Upgrades include:quartz counters, maple cabinets, gas cook-top, hardwood floors. Main flr laundry. Covered patio w/gate to greenbelt. Excellent schools. Walk to schools, parks, restaurants & more!
Home Details
Home Type
- Single Family
Est. Annual Taxes
- $4,051
Year Built
- Built in 2015
Lot Details
- 6,000 Sq Ft Lot
- Open Space
- East Facing Home
- Fenced
- Level Lot
- Sprinkler System
- Property is zoned Res.
HOA Fees
- $80 Monthly HOA Fees
Parking
- 2 Car Attached Garage
- Garage Door Opener
Home Design
- Composition Roof
- Stone
Interior Spaces
- 4,733 Sq Ft Home
- 1-Story Property
- Open Floorplan
- Ceiling Fan
- Gas Fireplace
- Double Pane Windows
- Window Treatments
- Bay Window
- Family Room
- Dining Room
- Recreation Room with Fireplace
- Mountain Views
- Finished Basement
- Basement Fills Entire Space Under The House
- Radon Detector
Kitchen
- Eat-In Kitchen
- Double Oven
- Gas Oven or Range
- Microwave
- Dishwasher
- Kitchen Island
- Disposal
Flooring
- Wood
- Painted or Stained Flooring
- Carpet
Bedrooms and Bathrooms
- 5 Bedrooms
- Walk-In Closet
- Primary bathroom on main floor
Laundry
- Laundry on main level
- Washer and Dryer Hookup
Outdoor Features
- Patio
- Exterior Lighting
Schools
- Blue Mountain Elementary School
- Altona Middle School
- Silver Creek High School
Utilities
- Humidity Control
- Forced Air Heating and Cooling System
- High Speed Internet
- Satellite Dish
- Cable TV Available
Listing and Financial Details
- Assessor Parcel Number R0601875
Community Details
Overview
- Association fees include snow removal, management, utilities
- Built by Richmond
- Meadow Mountain Villas, Meadow Mountain Subdivision
Recreation
- Park
Ownership History
Purchase Details
Home Financials for this Owner
Home Financials are based on the most recent Mortgage that was taken out on this home.Purchase Details
Home Financials for this Owner
Home Financials are based on the most recent Mortgage that was taken out on this home.Similar Homes in Longmont, CO
Home Values in the Area
Average Home Value in this Area
Purchase History
| Date | Type | Sale Price | Title Company |
|---|---|---|---|
| Warranty Deed | $679,000 | Guardian Title | |
| Special Warranty Deed | $520,800 | None Available |
Mortgage History
| Date | Status | Loan Amount | Loan Type |
|---|---|---|---|
| Open | $470,000 | New Conventional | |
| Closed | $475,000 | New Conventional | |
| Closed | $479,000 | New Conventional | |
| Closed | $484,350 | New Conventional | |
| Closed | $543,200 | New Conventional | |
| Previous Owner | $416,648 | New Conventional |
Property History
| Date | Event | Price | Change | Sq Ft Price |
|---|---|---|---|---|
| 03/22/2020 03/22/20 | Off Market | $520,800 | -- | -- |
| 03/05/2019 03/05/19 | Off Market | $679,000 | -- | -- |
| 11/30/2018 11/30/18 | Sold | $679,000 | -1.5% | $143 / Sq Ft |
| 10/31/2018 10/31/18 | Price Changed | $689,000 | -1.4% | $146 / Sq Ft |
| 10/19/2018 10/19/18 | For Sale | $699,000 | +34.2% | $148 / Sq Ft |
| 11/30/2015 11/30/15 | Off Market | $520,800 | -- | -- |
| 08/13/2015 08/13/15 | Sold | $520,800 | -0.1% | $112 / Sq Ft |
| 03/27/2015 03/27/15 | For Sale | $521,125 | -- | $112 / Sq Ft |
Tax History Compared to Growth
Tax History
| Year | Tax Paid | Tax Assessment Tax Assessment Total Assessment is a certain percentage of the fair market value that is determined by local assessors to be the total taxable value of land and additions on the property. | Land | Improvement |
|---|---|---|---|---|
| 2025 | $6,017 | $61,606 | $9,200 | $52,406 |
| 2024 | $6,017 | $61,606 | $9,200 | $52,406 |
| 2023 | $5,935 | $62,906 | $9,782 | $56,809 |
| 2022 | $5,063 | $51,159 | $7,402 | $43,757 |
| 2021 | $5,128 | $52,631 | $7,615 | $45,016 |
| 2020 | $4,654 | $47,906 | $7,937 | $39,969 |
| 2019 | $4,580 | $47,906 | $7,937 | $39,969 |
| 2018 | $4,107 | $43,236 | $6,984 | $36,252 |
| 2017 | $4,051 | $47,800 | $7,721 | $40,079 |
| 2016 | $3,751 | $23,780 | $23,780 | $0 |
| 2015 | $2,166 | $32,480 | $32,480 | $0 |
| 2014 | $3,023 | $13,862 | $13,862 | $0 |
Agents Affiliated with this Home
-

Seller's Agent in 2018
CINDY MONTGOMERY
Coldwell Banker Realty-NOCO
(720) 373-9235
2 in this area
67 Total Sales
-

Buyer's Agent in 2018
Steven Noel
RE/MAX
(303) 499-9880
2 in this area
122 Total Sales
-
N
Seller's Agent in 2015
Nikki LaNata
Coldwell Banker Realty- Fort Collins
-
N
Buyer's Agent in 2015
Non-IRES Agent
CO_IRES
Map
Source: IRES MLS
MLS Number: 865079
APN: 1317130-37-006
- 1923 High Plains Dr
- 5603 Pierson Mountain Ave
- 1513 Cannon Mountain Dr
- 1682 Dorothy Cir
- 1409 Cannon Mountain Dr
- 1910 High Plains Dr
- 1504 Taylor Mountain Dr
- 1638 Hallet Peak Dr
- 5120 Heatherhill St
- 4859 Maxwell Ave
- 2286 Star Hill St
- 2292 Star Hill St
- 8753 Crimson Clover Ln
- 2316 Star Hill St
- 1706 Naples Ln
- 2165 Summerlin Ln
- 5101 Summerlin Place
- 4236 Frederick Cir
- 4218 San Marco Dr
- 4119 Riley Dr
