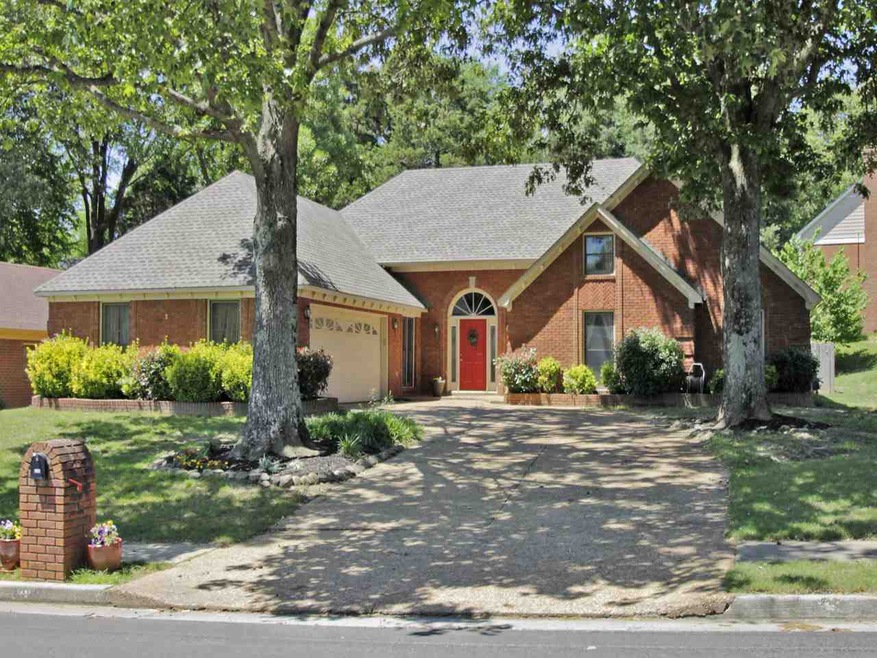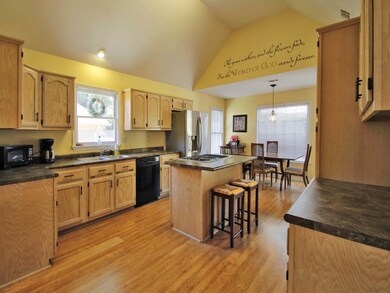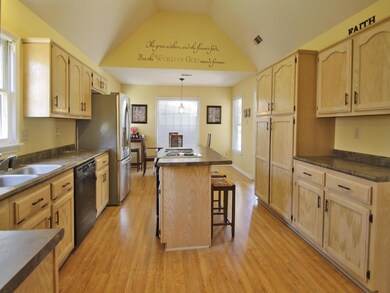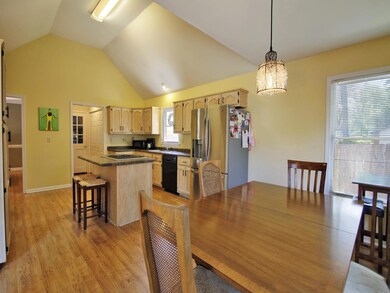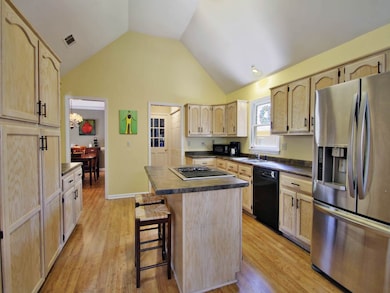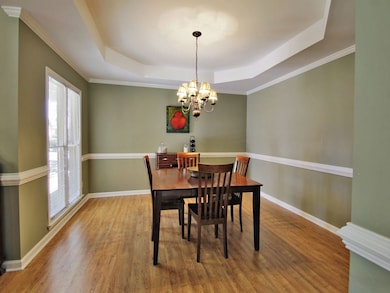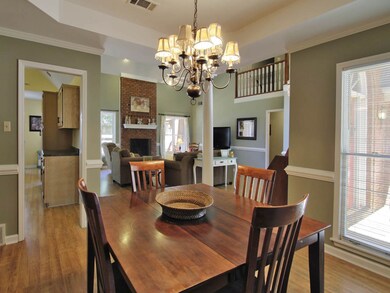
1639 Hunters Rest Ln Cordova, TN 38016
Highlights
- Deck
- Traditional Architecture
- Whirlpool Bathtub
- Vaulted Ceiling
- Main Floor Primary Bedroom
- Attic
About This Home
As of July 2016Beautiful curb appeal welcomes you this charming and spacious 4 Bedroom, 3 Bath home in Hunters Hollow! Open two-story floor plan with neutral décor, hardwood floors, and custom molding. Perfect eat-in Kitchen w/tons of cabinets and island w/breakfast bar, vaulted Great Room w/brick fireplace, Master + 2BRs down; 4th BR/Bonus w/Bath - Ideal Teen Suite. Fenced Backyard w/Large Wood Deck. 2-Car Garage, 2" Blinds & Fantastic Features Throughout!
Last Agent to Sell the Property
Crye-Leike, Inc., REALTORS License #220982 Listed on: 05/02/2016

Home Details
Home Type
- Single Family
Est. Annual Taxes
- $2,104
Year Built
- Built in 1990
Lot Details
- 10,454 Sq Ft Lot
- Wood Fence
- Landscaped
- Level Lot
- Few Trees
Home Design
- Traditional Architecture
- Slab Foundation
- Composition Shingle Roof
Interior Spaces
- 2,400-2,599 Sq Ft Home
- 2,579 Sq Ft Home
- 1.5-Story Property
- Smooth Ceilings
- Popcorn or blown ceiling
- Vaulted Ceiling
- Ceiling Fan
- Fireplace Features Masonry
- Some Wood Windows
- Double Pane Windows
- Window Treatments
- Two Story Entrance Foyer
- Great Room
- Breakfast Room
- Dining Room
- Den with Fireplace
- Laundry Room
- Attic
Kitchen
- Eat-In Kitchen
- Breakfast Bar
- Self-Cleaning Oven
- Microwave
- Dishwasher
- Kitchen Island
- Disposal
Flooring
- Partially Carpeted
- Laminate
- Tile
Bedrooms and Bathrooms
- 4 Bedrooms | 3 Main Level Bedrooms
- Primary Bedroom on Main
- En-Suite Bathroom
- Walk-In Closet
- Remodeled Bathroom
- 3 Full Bathrooms
- Dual Vanity Sinks in Primary Bathroom
- Whirlpool Bathtub
- Bathtub With Separate Shower Stall
Home Security
- Home Security System
- Fire and Smoke Detector
Parking
- 2 Car Attached Garage
- Side Facing Garage
- Garage Door Opener
Outdoor Features
- Deck
Utilities
- Central Heating and Cooling System
- Heating System Uses Gas
- 220 Volts
- Gas Water Heater
- Satellite Dish
- Cable TV Available
Community Details
- Hunter's Hollow Sec H 3 Subdivision
Listing and Financial Details
- Assessor Parcel Number 096504 C00039
Ownership History
Purchase Details
Purchase Details
Home Financials for this Owner
Home Financials are based on the most recent Mortgage that was taken out on this home.Purchase Details
Home Financials for this Owner
Home Financials are based on the most recent Mortgage that was taken out on this home.Purchase Details
Home Financials for this Owner
Home Financials are based on the most recent Mortgage that was taken out on this home.Purchase Details
Home Financials for this Owner
Home Financials are based on the most recent Mortgage that was taken out on this home.Similar Homes in Cordova, TN
Home Values in the Area
Average Home Value in this Area
Purchase History
| Date | Type | Sale Price | Title Company |
|---|---|---|---|
| Quit Claim Deed | -- | None Available | |
| Warranty Deed | $165,000 | Realty Title & Escrow Co | |
| Warranty Deed | $148,900 | Realty Title | |
| Interfamily Deed Transfer | -- | Mid America Title Agency Inc | |
| Interfamily Deed Transfer | -- | -- |
Mortgage History
| Date | Status | Loan Amount | Loan Type |
|---|---|---|---|
| Previous Owner | $146,202 | FHA | |
| Previous Owner | $147,000 | Unknown | |
| Previous Owner | $152,000 | Fannie Mae Freddie Mac | |
| Previous Owner | $41,000 | Credit Line Revolving | |
| Previous Owner | $133,500 | No Value Available |
Property History
| Date | Event | Price | Change | Sq Ft Price |
|---|---|---|---|---|
| 09/01/2016 09/01/16 | Rented | $1,599 | 0.0% | -- |
| 09/01/2016 09/01/16 | Under Contract | -- | -- | -- |
| 08/19/2016 08/19/16 | For Rent | $1,599 | 0.0% | -- |
| 07/28/2016 07/28/16 | Sold | $165,000 | -5.7% | $69 / Sq Ft |
| 06/24/2016 06/24/16 | Pending | -- | -- | -- |
| 05/02/2016 05/02/16 | For Sale | $174,900 | +17.5% | $73 / Sq Ft |
| 08/29/2012 08/29/12 | Sold | $148,900 | 0.0% | $58 / Sq Ft |
| 08/07/2012 08/07/12 | Pending | -- | -- | -- |
| 07/26/2012 07/26/12 | For Sale | $148,900 | -- | $58 / Sq Ft |
Tax History Compared to Growth
Tax History
| Year | Tax Paid | Tax Assessment Tax Assessment Total Assessment is a certain percentage of the fair market value that is determined by local assessors to be the total taxable value of land and additions on the property. | Land | Improvement |
|---|---|---|---|---|
| 2025 | $2,104 | $84,425 | $16,450 | $67,975 |
| 2024 | $2,104 | $62,075 | $10,450 | $51,625 |
| 2023 | $3,781 | $62,075 | $10,450 | $51,625 |
| 2022 | $3,781 | $62,075 | $10,450 | $51,625 |
| 2021 | $3,826 | $62,075 | $10,450 | $51,625 |
| 2020 | $3,297 | $45,500 | $10,450 | $35,050 |
| 2019 | $3,297 | $45,500 | $10,450 | $35,050 |
| 2018 | $3,297 | $45,500 | $10,450 | $35,050 |
| 2017 | $1,870 | $45,500 | $10,450 | $35,050 |
| 2016 | $1,626 | $37,200 | $0 | $0 |
| 2014 | $1,626 | $37,200 | $0 | $0 |
Agents Affiliated with this Home
-
S
Seller's Agent in 2016
Shatara Moore
Progress Residential Property
-
Steve Boysen

Seller's Agent in 2016
Steve Boysen
Crye-Leike
(901) 493-0373
22 in this area
197 Total Sales
-
N
Buyer's Agent in 2016
NON-MLS NON-BOARD AGENT
NON-MLS OR NON-BOARD OFFICE
-
Mike Anderson

Buyer's Agent in 2016
Mike Anderson
Keller Williams
(901) 570-0603
222 in this area
1,273 Total Sales
-
Pam Beall

Seller's Agent in 2012
Pam Beall
Crye-Leike
(901) 647-2101
9 in this area
143 Total Sales
Map
Source: Memphis Area Association of REALTORS®
MLS Number: 9976197
APN: 09-6504-C0-0039
- 7705 Partridge Woods Cove
- 1647 W Southfield Cir
- 1655 W Southfield Cir Unit C
- 1696 W Southfield Cir Unit C413
- 1667 W Southfield Cir Unit C
- 1601 E Southfield Cir
- 1618 E Southfield Cir
- 7726 Chapel Creek Pkwy N
- 1811 Wood Oak Dr
- 1727 Candle Ridge Dr
- 1620 S Ryamar Cove
- 1779 Candle Ridge Dr
- 7641 Dexter Park Dr
- 1474 Lacewing Trace Cove
- 1543 Appling Wood Cove N
- 7570 Chapel Ridge Dr
- 0 Dexter Rd Unit 10177087
- 1917 Steeplebrook Cove
- 7792 Fawn Ridge Cove
- 1840 Pheasant Acre Ln E
