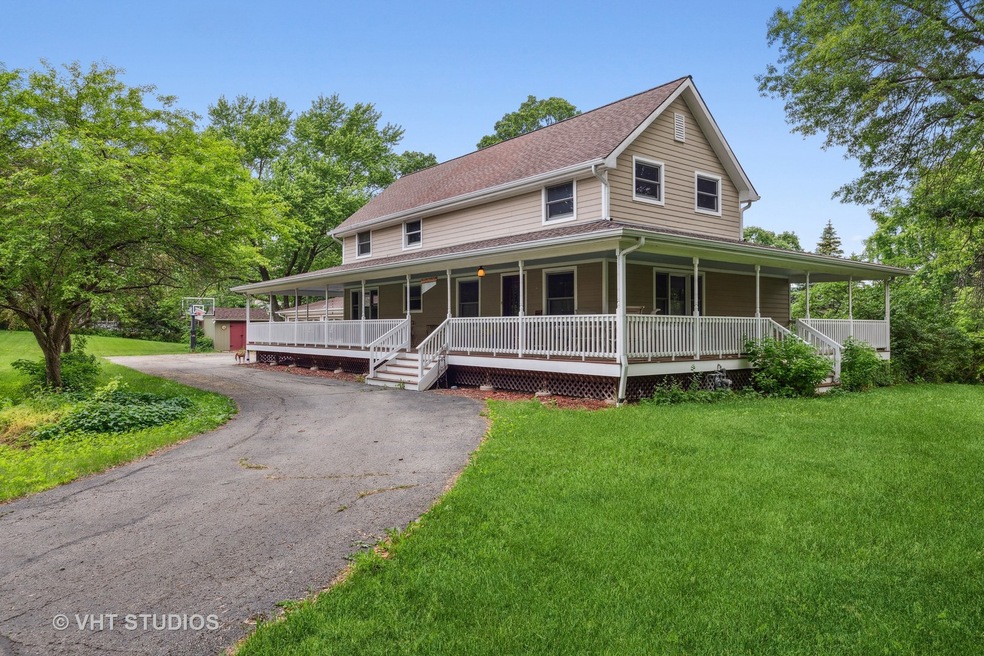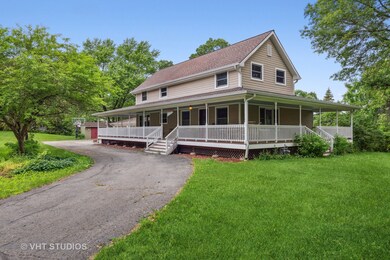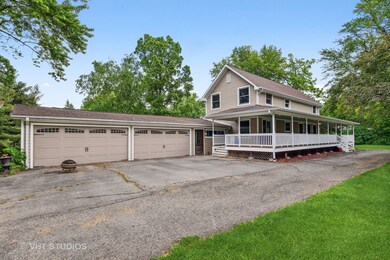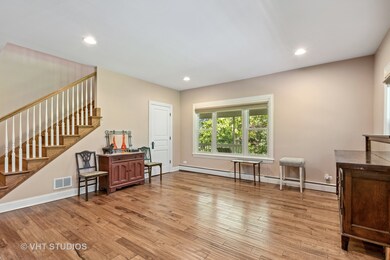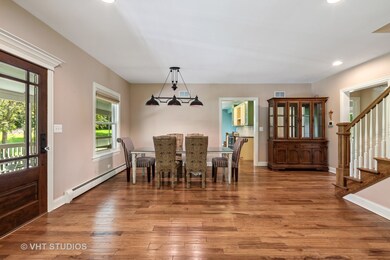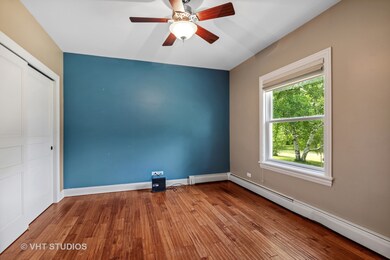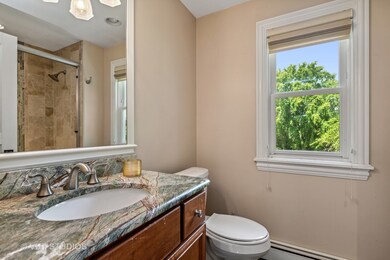
1639 Park St McHenry, IL 60050
Estimated Value: $421,000 - $577,000
Highlights
- 2.17 Acre Lot
- Wood Flooring
- Home Office
- Recreation Room
- Farmhouse Style Home
- 4 Car Attached Garage
About This Home
As of August 2022Do you need a 4 CAR GARAGE? Would you like TWO PLUS ACRES tucked away at the end of the street yet in the middle of town? Have you always wanted an older home but like the modern conveniences a new home has to offer? The original home was built in 1903, a nice addition was added in the 1940's and a complete remodel was completed in 2012. This very charming home is perfect for a lifelong stay-cation with the remodel including the kitchen with granite counters, new cabinets and Thermador appliances, windows, hardi plank exterior, plumbing, wiring and hand scraped hickory flooring. Enjoy baseboard heat throughout, central air (2 zones), shed, basketball hoop, asphalt driveway and wonderful wrap around porch! 3 Bedrooms plus 2nd floor office, 3 Full Baths, and a Finished Lower Level. Washer, Dryer, Snow Blower, Tractor and Tractor Weights all stay.
Last Agent to Sell the Property
Berkshire Hathaway HomeServices Starck Real Estate License #475102989 Listed on: 06/09/2022

Home Details
Home Type
- Single Family
Est. Annual Taxes
- $7,447
Year Built
- Built in 1903 | Remodeled in 2012
Lot Details
- 2.17 Acre Lot
Parking
- 4 Car Attached Garage
- Garage Transmitter
- Garage Door Opener
- Driveway
- Parking Included in Price
Home Design
- Farmhouse Style Home
- Asphalt Roof
Interior Spaces
- 2,088 Sq Ft Home
- 1.5-Story Property
- Family Room
- Combination Dining and Living Room
- Home Office
- Recreation Room
- Storage Room
- Wood Flooring
- Breakfast Bar
Bedrooms and Bathrooms
- 3 Bedrooms
- 3 Potential Bedrooms
- Walk-In Closet
- Bathroom on Main Level
- 3 Full Bathrooms
Laundry
- Laundry Room
- Sink Near Laundry
Partially Finished Basement
- English Basement
- Partial Basement
- Finished Basement Bathroom
Utilities
- Central Air
- Heating Available
- Well
- Private or Community Septic Tank
Community Details
- Custom
Listing and Financial Details
- Homeowner Tax Exemptions
Ownership History
Purchase Details
Home Financials for this Owner
Home Financials are based on the most recent Mortgage that was taken out on this home.Purchase Details
Home Financials for this Owner
Home Financials are based on the most recent Mortgage that was taken out on this home.Purchase Details
Home Financials for this Owner
Home Financials are based on the most recent Mortgage that was taken out on this home.Purchase Details
Similar Homes in the area
Home Values in the Area
Average Home Value in this Area
Purchase History
| Date | Buyer | Sale Price | Title Company |
|---|---|---|---|
| Prather Michael Jon | $450,000 | Clark Hagerty & Miller Pc | |
| Peterson Mark C | -- | Attorney | |
| Peterson Mark C | $90,000 | Ticor | |
| Peterson Mark C | $90,000 | Ticor | |
| Peterson Glen E | -- | -- |
Mortgage History
| Date | Status | Borrower | Loan Amount |
|---|---|---|---|
| Open | Prather Michael Jon | $337,500 | |
| Previous Owner | Peterson Mark C | $238,750 | |
| Previous Owner | Peterson Mark C | $162,000 |
Property History
| Date | Event | Price | Change | Sq Ft Price |
|---|---|---|---|---|
| 08/05/2022 08/05/22 | Sold | $450,000 | 0.0% | $216 / Sq Ft |
| 06/14/2022 06/14/22 | Pending | -- | -- | -- |
| 06/09/2022 06/09/22 | For Sale | $450,000 | -- | $216 / Sq Ft |
Tax History Compared to Growth
Tax History
| Year | Tax Paid | Tax Assessment Tax Assessment Total Assessment is a certain percentage of the fair market value that is determined by local assessors to be the total taxable value of land and additions on the property. | Land | Improvement |
|---|---|---|---|---|
| 2023 | $8,099 | $100,856 | $15,434 | $85,422 |
| 2022 | $7,832 | $93,568 | $14,319 | $79,249 |
| 2021 | $7,447 | $87,137 | $13,335 | $73,802 |
| 2020 | $7,194 | $83,504 | $12,779 | $70,725 |
| 2019 | $7,075 | $79,294 | $12,135 | $67,159 |
| 2018 | $7,500 | $75,699 | $11,585 | $64,114 |
| 2017 | $6,218 | $71,046 | $10,873 | $60,173 |
| 2016 | $6,001 | $66,398 | $10,162 | $56,236 |
| 2013 | -- | $57,227 | $10,005 | $47,222 |
Agents Affiliated with this Home
-
Stephanie Berry

Seller's Agent in 2022
Stephanie Berry
Berkshire Hathaway HomeServices Starck Real Estate
(815) 382-2608
2 in this area
116 Total Sales
-
Lisa Jensen

Buyer's Agent in 2022
Lisa Jensen
Keller Williams North Shore West
(815) 790-9600
64 in this area
408 Total Sales
Map
Source: Midwest Real Estate Data (MRED)
MLS Number: 11423869
APN: 09-26-277-011
- 1706 Pine St Unit 1706
- 1425 N River Rd
- 1423 N River Rd
- Lot 14 Riverside Dr
- Lot 8 Riverside Dr
- 1828 Orchard Beach Rd
- 3010 Mary Ln
- 3112 Almond Ln
- 1717 N Orleans St
- 2212 Blake Rd
- 2714 Arbor Dr
- 3701 W Elm St
- 2309 N Riverside Dr
- Lot 7 Dowell Rd
- 2015 N Woodlawn Park Ave
- 2012 Spring Creek Ln
- 4119 W Elm St
- Lot 1 W Elm St
- 3906 West Ave
- 2207 N Elmkirk Pkwy
- 1639 Park St
- 1714 Court St
- 1640 Park St
- 1635 Park St
- 1710 Court St
- 1716 Court St
- 1633 Park St
- 1706 Court St
- 1720 Court St Unit 1720
- 1728 Court St Unit 1728
- 1724 Court St Unit 1724
- 1705 N Riverside Dr
- 1631 Park St
- 1738 Pine St Unit 1738
- 1734 Pine St Unit 1734
- 1740 Pine St Unit 17401
- 1732 Pine St Unit 1
- 1736 Pine St Unit 1
- 1730 Pine St
- 1702 Court St
