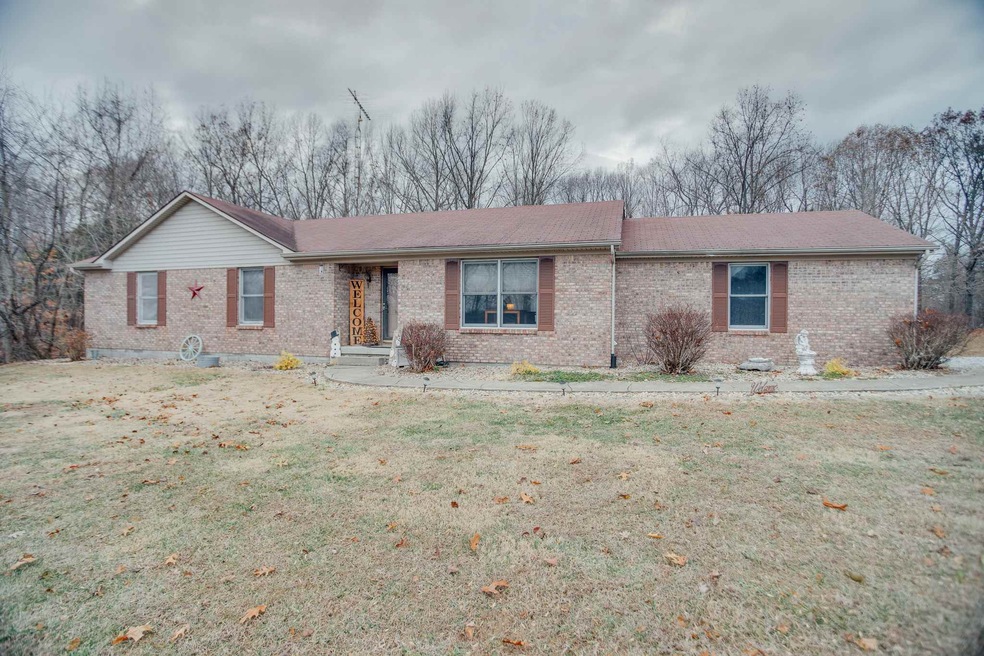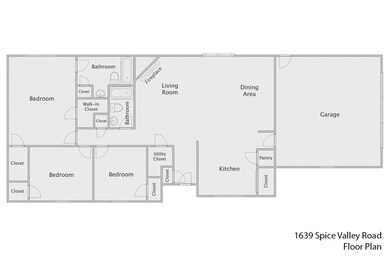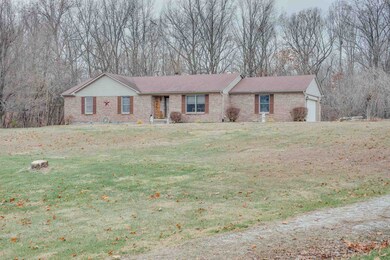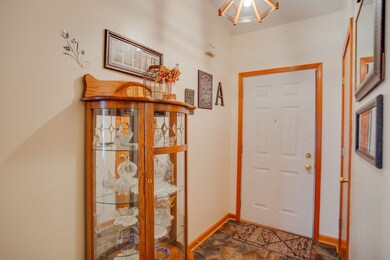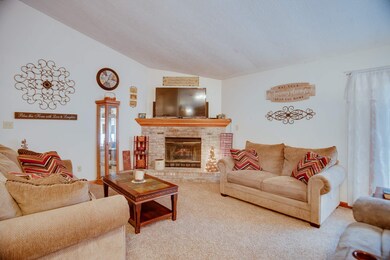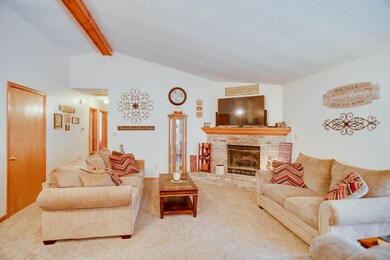
1639 Spice Valley Rd Mitchell, IN 47446
Highlights
- Open Floorplan
- Backs to Open Ground
- 2 Car Attached Garage
- Ranch Style House
- Utility Room in Garage
- Walk-In Closet
About This Home
As of January 2020Well kept brick ranch situated on just over an acre near Highway 37. This home has 3 bedrooms and 2 full baths with an open concept kitchen, living and dining area. Highlights of this property include foyer entry, wood burning fireplace, large closets, stainless appliances, breakfast bar, walk-in pantry, attached 2 car garage and large back patio. This home is total electric and has an outdoor wood furnace that is used as a secondary heat source.
Home Details
Home Type
- Single Family
Est. Annual Taxes
- $978
Year Built
- Built in 1996
Lot Details
- 1.08 Acre Lot
- Backs to Open Ground
- Rural Setting
- Lot Has A Rolling Slope
Parking
- 2 Car Attached Garage
- Garage Door Opener
- Gravel Driveway
- Off-Street Parking
Home Design
- Ranch Style House
- Brick Exterior Construction
- Shingle Roof
- Vinyl Construction Material
Interior Spaces
- 1,516 Sq Ft Home
- Open Floorplan
- Ceiling Fan
- Wood Burning Fireplace
- Living Room with Fireplace
- Utility Room in Garage
- Electric Dryer Hookup
- Crawl Space
- Pull Down Stairs to Attic
Kitchen
- Breakfast Bar
- Laminate Countertops
Flooring
- Carpet
- Vinyl
Bedrooms and Bathrooms
- 3 Bedrooms
- En-Suite Primary Bedroom
- Walk-In Closet
- 2 Full Bathrooms
Home Security
- Storm Doors
- Fire and Smoke Detector
Outdoor Features
- Patio
Schools
- Burris/Hatfield Elementary School
- Mitchell Middle School
- Mitchell High School
Utilities
- Forced Air Heating and Cooling System
- Septic System
- TV Antenna
Listing and Financial Details
- Assessor Parcel Number 47-11-33-100-034.000-004
Ownership History
Purchase Details
Home Financials for this Owner
Home Financials are based on the most recent Mortgage that was taken out on this home.Map
Similar Homes in Mitchell, IN
Home Values in the Area
Average Home Value in this Area
Purchase History
| Date | Type | Sale Price | Title Company |
|---|---|---|---|
| Warranty Deed | -- | None Available |
Mortgage History
| Date | Status | Loan Amount | Loan Type |
|---|---|---|---|
| Open | $169,100 | Stand Alone Refi Refinance Of Original Loan | |
| Closed | $171,616 | Stand Alone Refi Refinance Of Original Loan | |
| Previous Owner | $130,400 | Stand Alone Refi Refinance Of Original Loan |
Property History
| Date | Event | Price | Change | Sq Ft Price |
|---|---|---|---|---|
| 01/29/2020 01/29/20 | Sold | $169,900 | 0.0% | $112 / Sq Ft |
| 12/26/2019 12/26/19 | Pending | -- | -- | -- |
| 12/11/2019 12/11/19 | For Sale | $169,900 | +21.4% | $112 / Sq Ft |
| 06/13/2016 06/13/16 | Sold | $140,000 | +0.1% | $92 / Sq Ft |
| 04/11/2016 04/11/16 | Pending | -- | -- | -- |
| 02/24/2016 02/24/16 | For Sale | $139,900 | -- | $92 / Sq Ft |
Tax History
| Year | Tax Paid | Tax Assessment Tax Assessment Total Assessment is a certain percentage of the fair market value that is determined by local assessors to be the total taxable value of land and additions on the property. | Land | Improvement |
|---|---|---|---|---|
| 2024 | $1,341 | $182,600 | $16,800 | $165,800 |
| 2023 | $1,336 | $168,700 | $16,300 | $152,400 |
| 2022 | $1,160 | $161,800 | $15,900 | $145,900 |
| 2021 | $1,127 | $144,700 | $13,900 | $130,800 |
| 2020 | $1,077 | $137,300 | $13,400 | $123,900 |
| 2019 | $996 | $131,300 | $13,000 | $118,300 |
| 2018 | $978 | $128,800 | $12,700 | $116,100 |
| 2017 | $916 | $125,900 | $12,300 | $113,600 |
| 2016 | $900 | $125,700 | $12,000 | $113,700 |
| 2014 | $863 | $120,500 | $11,300 | $109,200 |
Source: Indiana Regional MLS
MLS Number: 201952443
APN: 47-11-33-100-034.000-004
- 730 Thompson Ln
- 895 Thompson Ln
- 729 Thompson Ln
- 809 Old 4 Points Rd
- 391 Hel Mar Dr
- TBD Beanie Deckard Rd
- 1211 W Main St
- 122 Pleasant View Dr
- 1120 W Oak St
- 1120 Maple St
- 825 W Hancock Ave
- 921 W Brook St
- 509 N 8th St
- 1128 N Marion St
- 817 W Brook St
- 420 N 8th St
- 1122 N Marion St
- 715 W Oak St
- 0 Passmore Hollow Rd
- 25 Copperhead Valley Rd
