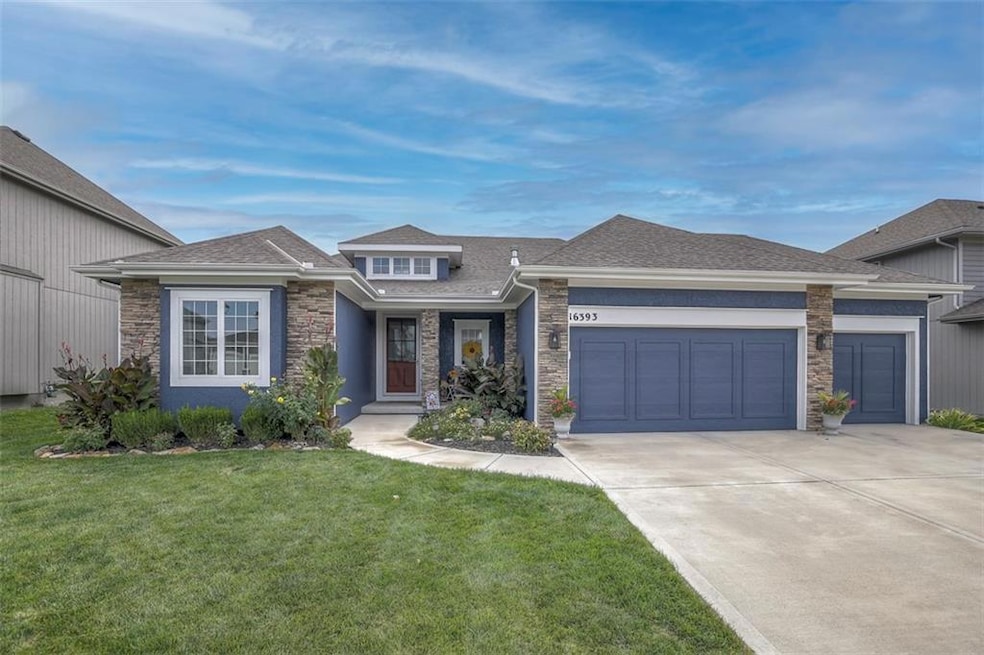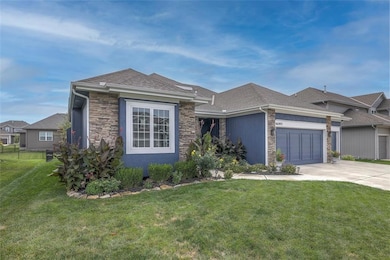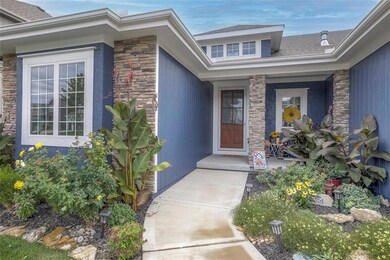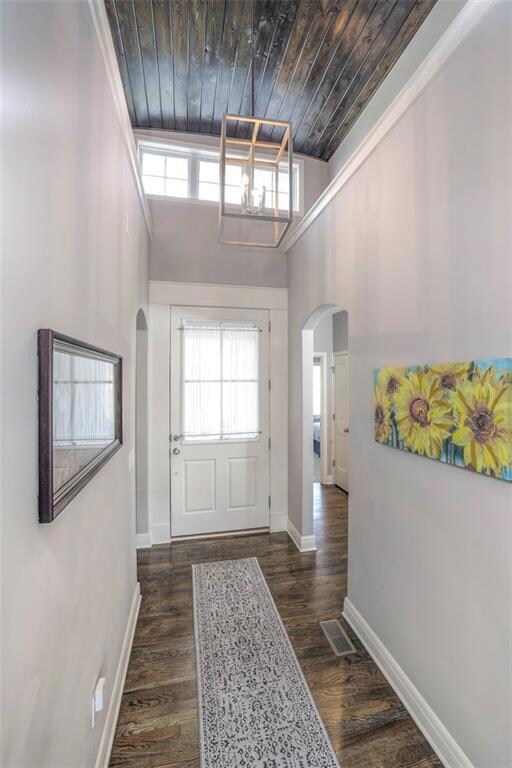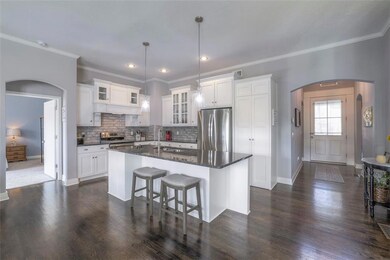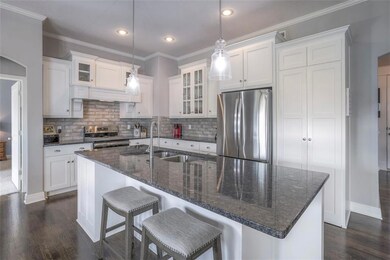
16393 S Valhalla St Olathe, KS 66062
Estimated Value: $544,631
Highlights
- Custom Closet System
- Clubhouse
- Vaulted Ceiling
- Prairie Creek Elementary School Rated A-
- Recreation Room
- Ranch Style House
About This Home
As of March 2024This stunning true ranch boasts a total of 4 bedrooms and 3 bathrooms, including 3 bedrooms conveniently located on the main level. The lower level features an additional bedroom, a 3/4 bath, a recreational room, and a huge unfinished area that could be used for storage or additional finished space. The home has a beautiful eat-in kitchen with custom cabinetry, granite countertops, and a walk-in pantry. The home's front elevation showcases a charming front porch, while the back of the home features a screened in patio, perfect for enjoying the fresh air. The Owner's Suite is a true oasis, complete with a walk-in shower, freestanding soaker tub, and a walk-in closet that conveniently connects to the laundry area. Enjoy all the Stonebridge amenities including 4 Pools, 2 Clubhouses (1 is a gym!), Parks and Trails.
Last Agent to Sell the Property
Keller Williams Realty Partners Inc. Brokerage Phone: 913-486-0193 License #00241542 Listed on: 02/15/2024

Home Details
Home Type
- Single Family
Est. Annual Taxes
- $7,018
Year Built
- Built in 2019
Lot Details
- 8,402 Sq Ft Lot
- Aluminum or Metal Fence
HOA Fees
- $69 Monthly HOA Fees
Parking
- 3 Car Attached Garage
- Front Facing Garage
- Garage Door Opener
Home Design
- Ranch Style House
- Traditional Architecture
- Composition Roof
- Stone Trim
- Stucco
Interior Spaces
- Vaulted Ceiling
- Ceiling Fan
- Thermal Windows
- Great Room with Fireplace
- Recreation Room
- Fire and Smoke Detector
- Laundry on main level
Kitchen
- Breakfast Area or Nook
- Built-In Electric Oven
- Dishwasher
- Kitchen Island
- Disposal
Flooring
- Wood
- Carpet
Bedrooms and Bathrooms
- 4 Bedrooms
- Custom Closet System
- Walk-In Closet
- 3 Full Bathrooms
Finished Basement
- Bedroom in Basement
- Basement Window Egress
Outdoor Features
- Enclosed patio or porch
- Playground
Location
- City Lot
Schools
- Prairie Creek Elementary School
- Spring Hill High School
Utilities
- Central Air
- Heating System Uses Natural Gas
Listing and Financial Details
- Assessor Parcel Number DP72260000 0098
- $0 special tax assessment
Community Details
Overview
- Association fees include management
- First Service Residential Association
- Stonebridge Meadows Subdivision, Ashwood Floorplan
Amenities
- Clubhouse
- Community Center
- Party Room
Recreation
- Community Pool
- Trails
Ownership History
Purchase Details
Home Financials for this Owner
Home Financials are based on the most recent Mortgage that was taken out on this home.Purchase Details
Purchase Details
Home Financials for this Owner
Home Financials are based on the most recent Mortgage that was taken out on this home.Purchase Details
Home Financials for this Owner
Home Financials are based on the most recent Mortgage that was taken out on this home.Similar Homes in Olathe, KS
Home Values in the Area
Average Home Value in this Area
Purchase History
| Date | Buyer | Sale Price | Title Company |
|---|---|---|---|
| Boggs Kevin | -- | Platinum Title | |
| Boggs Kevin | -- | Platinum Title | |
| Kevin K Boggs And Susan B Boggs Trust | -- | Kansas City Title | |
| Vandemark Stacy L | -- | None Listed On Document | |
| Vandemark Stacy L | -- | Security 1St Title Llc | |
| Chris George Homes Llc | -- | Chicago Title Company Llc |
Mortgage History
| Date | Status | Borrower | Loan Amount |
|---|---|---|---|
| Open | Boggs Kevin | $115,000 | |
| Closed | Boggs Kevin | $115,000 | |
| Previous Owner | Vandemark Stacy | $56,800 | |
| Previous Owner | Vandemark Stacy L | $257,200 | |
| Previous Owner | Vandemark Stacy L | $255,750 | |
| Previous Owner | Chris George Homes Llc | $342,160 |
Property History
| Date | Event | Price | Change | Sq Ft Price |
|---|---|---|---|---|
| 03/28/2024 03/28/24 | Sold | -- | -- | -- |
| 02/18/2024 02/18/24 | Pending | -- | -- | -- |
| 02/15/2024 02/15/24 | For Sale | $525,000 | +29.6% | $214 / Sq Ft |
| 03/12/2019 03/12/19 | Sold | -- | -- | -- |
| 02/19/2019 02/19/19 | Pending | -- | -- | -- |
| 07/29/2018 07/29/18 | For Sale | $404,950 | -- | $165 / Sq Ft |
Tax History Compared to Growth
Tax History
| Year | Tax Paid | Tax Assessment Tax Assessment Total Assessment is a certain percentage of the fair market value that is determined by local assessors to be the total taxable value of land and additions on the property. | Land | Improvement |
|---|---|---|---|---|
| 2024 | $7,446 | $61,744 | $12,532 | $49,212 |
| 2023 | $7,018 | $57,351 | $10,447 | $46,904 |
| 2022 | $6,426 | $51,888 | $10,447 | $41,441 |
| 2021 | $6,103 | $48,300 | $10,447 | $37,853 |
| 2020 | $6,372 | $47,288 | $10,447 | $36,841 |
| 2019 | $5,315 | $38,870 | $7,484 | $31,386 |
| 2018 | $1,065 | $5,467 | $5,467 | $0 |
| 2017 | $0 | $0 | $0 | $0 |
Agents Affiliated with this Home
-
Angie Harvey

Seller's Agent in 2024
Angie Harvey
Keller Williams Realty Partners Inc.
(913) 486-0193
9 in this area
44 Total Sales
-
Mary Fate

Buyer's Agent in 2024
Mary Fate
ReeceNichols - Overland Park
(913) 220-3283
14 in this area
55 Total Sales
-
Mike Slaven
M
Seller's Agent in 2019
Mike Slaven
Rodrock & Associates Realtors
(913) 568-8689
130 in this area
130 Total Sales
-
Bill Guerry

Buyer's Agent in 2019
Bill Guerry
KW KANSAS CITY METRO
(913) 486-4084
6 in this area
108 Total Sales
Map
Source: Heartland MLS
MLS Number: 2472767
APN: DP72260000-0098
- 16488 S Stagecoach St
- 16502 S Stagecoach St
- 17220 W 164th St
- 17843 W 165th St
- 16521 S Stagecoach St
- 17746 W 165th Place
- 16553 S Stagecoach St
- 16843 S Norton St
- 16859 S Norton St
- 16888 S Norton St
- 16875 S Norton St
- 16326 S Chester St
- 16567 S Stagecoach St
- 16352 S Elmridge St
- 17253 W 164th Terrace
- 16426 S Elmridge St
- 16458 S Elmridge St
- 16601 S Lawson St
- 18257 W 166th St
- 18232 W 166th St
- 16393 S Valhalla St
- 16409 S Valhalla St
- 16379 S Valhalla St
- 16390 S Stagecoach St
- 16404 S Stagecoach St
- 16431 S Valhalla St
- 16376 S Stagecoach St
- 16418 S Stagecoach St
- 16412 S Valhalla St
- 16398 S Valhalla St
- 16412 S Valhalla St
- 16362 S Stagecoach St
- 16447 S Valhalla St
- 16432 S Stagecoach St
- 16345 S Valhalla St
- 16314 S Stagecoach St
- 16358 S Valhalla St
- 16430 S Valhalla St
- 16348 S Stagecoach St
- 16463 S Valhalla St
