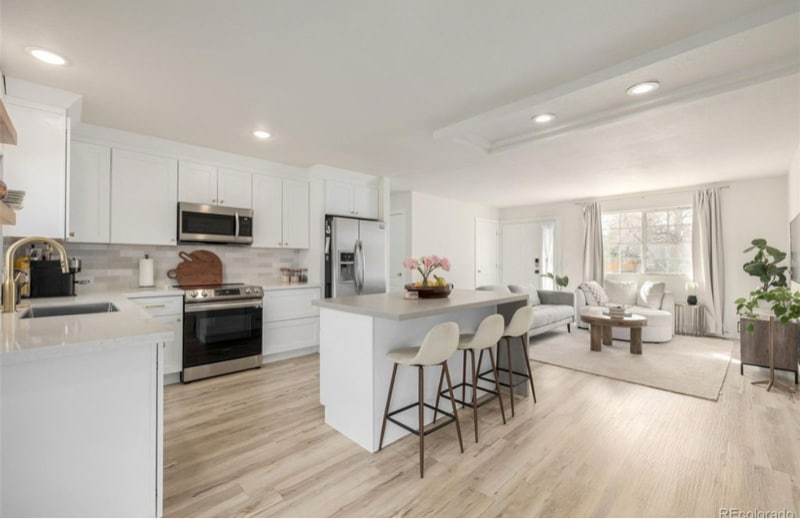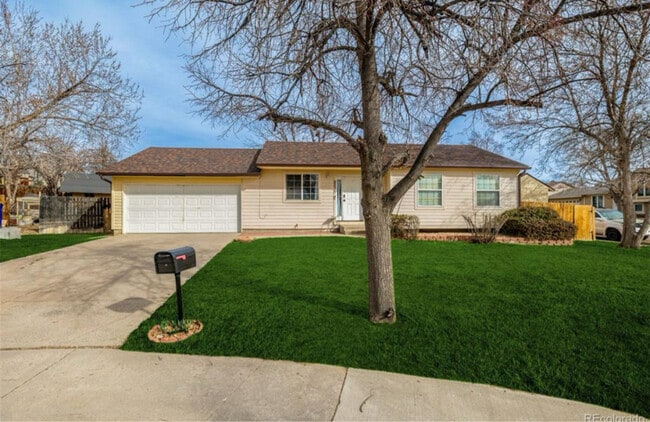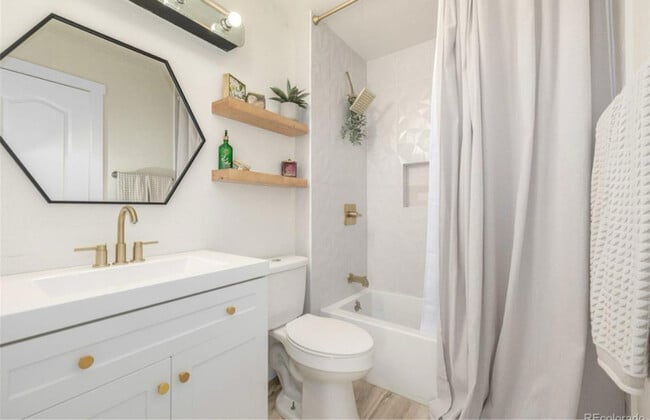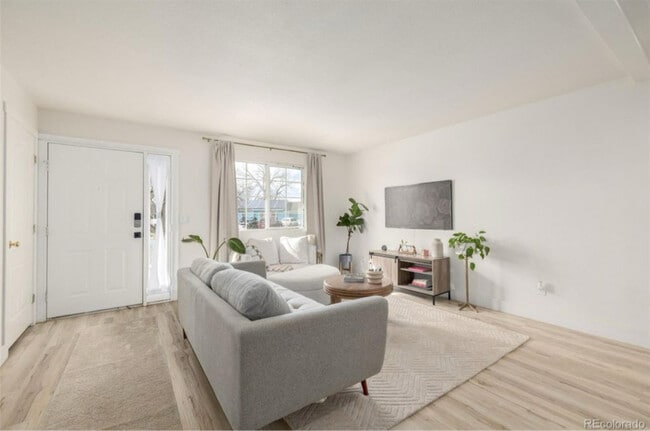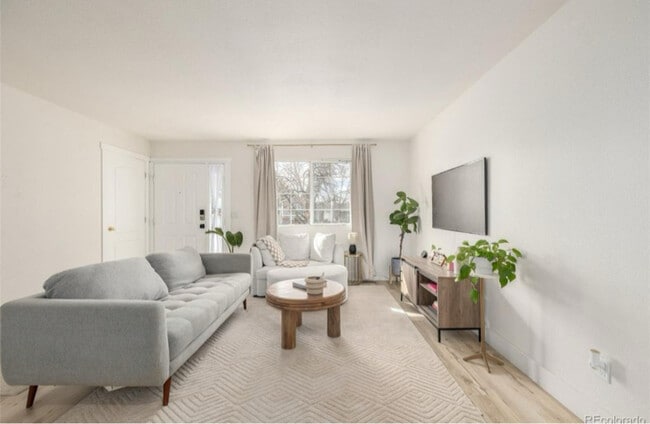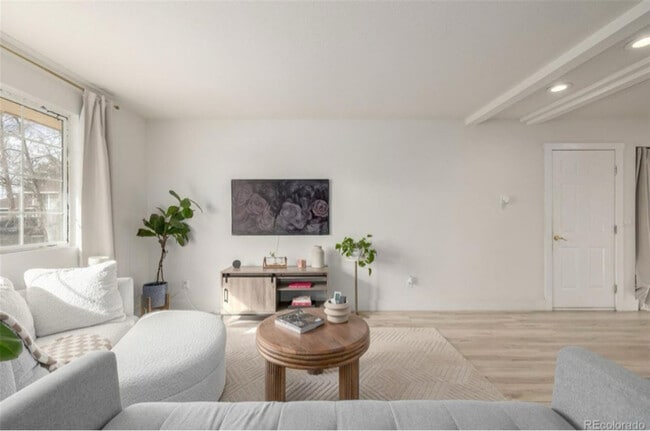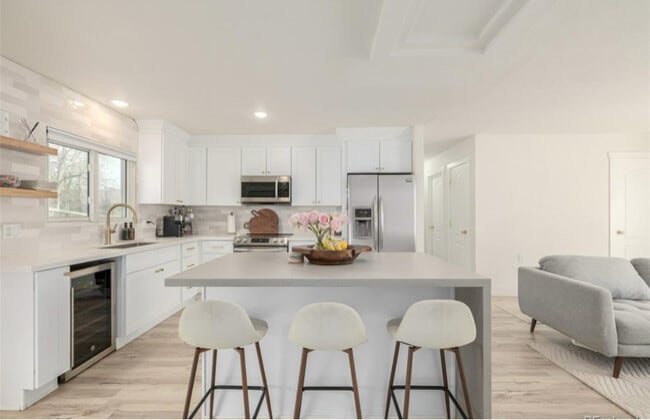16397 E Wyoming Dr Aurora, CO 80017
Rocky Ridge Neighborhood
3
Beds
1
Bath
1,028
Sq Ft
8,407
Sq Ft Lot
About This Home
Property Id: 2228991
A charming and renovated home. This single-unit property features a fenced yard, 2 - car garage, and on-site laundry. And a pet-friendly rental (for a small monthly fee). Don't miss out on this amazing opportunity for $2400/month. No smoking allowed. Available starting December 1, 2025.
*Hablamos Español.
Listing Provided By


Map
Nearby Homes
- 16325 E Alabama Dr
- 16333 E Carolina Dr
- 16233 E Louisiana Place
- 16634 E Louisiana Dr
- 16506 E Arizona Dr
- 16673 E Louisiana Dr
- 16651 E Arizona Place
- 16602 E Gunnison Place
- 1529 S Nucla St
- 1462 S Laredo Way
- 1305 S Laredo Ct
- 1534 S Ouray Cir Unit B
- 1140 S Kittredge St
- 16975 E Arkansas Ave
- 16828 E Gunnison Dr Unit 7A
- 16133 E Iowa Ave
- 15810 E Arkansas Dr
- 1656 S Mobile St
- 1068 S Norfolk St
- 1409 S Joplin St
- 16533 E Wyoming Dr
- 16651 E Arizona Place
- 16894 E Arkansas St
- 17032 E Arkansas Dr
- 17053 E Tennessee Dr Unit 212
- 17053 E Tennessee Dr Unit 207
- 1191 S Richfield St
- 1474 S Helena Cir
- 17333 E Kansas Place
- 1599 S Ivory Cir
- 15300 E Arizona Ave
- 15597 E Ford Cir
- 17036 E Ohio Dr
- 15196 E Louisiana Dr
- 1872 S Pitkin Cir Unit A
- 932 S Helena Way
- 15065 E Louisiana Dr
- 15065 E Louisiana Dr Unit B
- 646 S Joplin St
- 856 S Granby Cir
