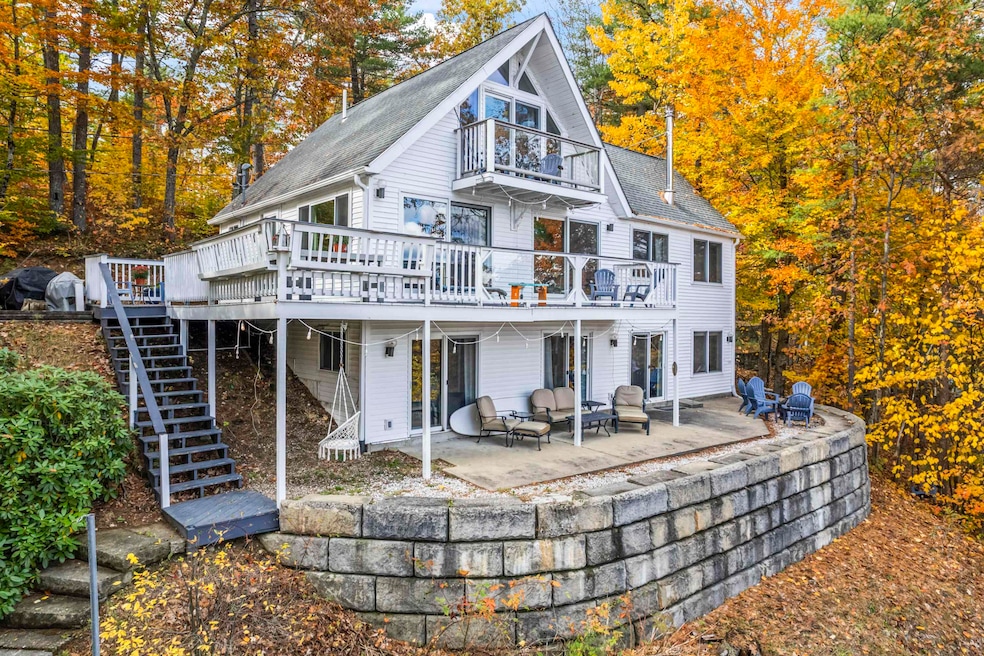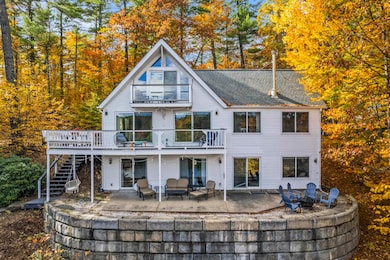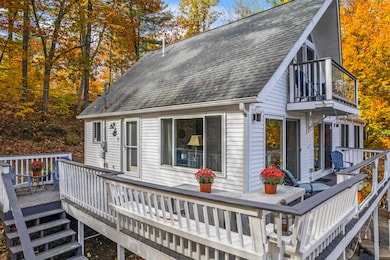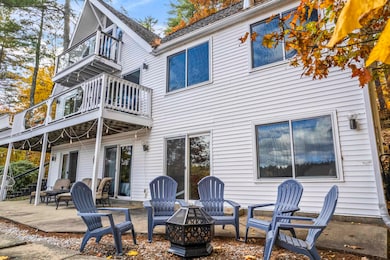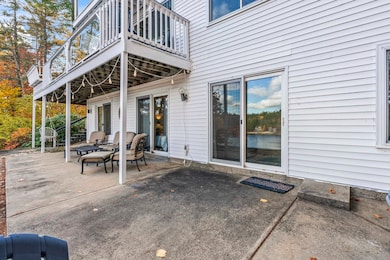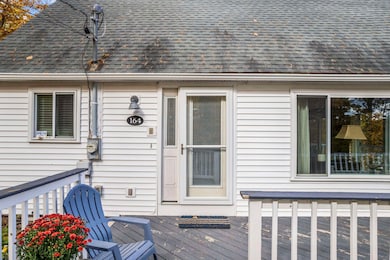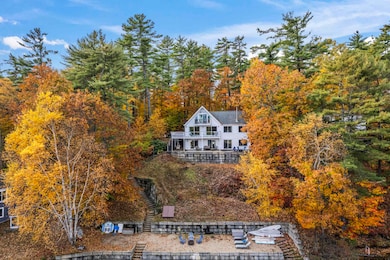164 16th Street Loop Shapleigh, ME 04076
Estimated payment $5,059/month
Highlights
- Beach Access
- Access to a Dock
- Deck
- Boat Slip
- Lake View
- Contemporary Architecture
About This Home
Discover the joy of lakeside living this Fall in beautiful southern Maine. This is the perfect place for your family to unwind, explore and to make memories that will last a lifetime!
Nestled among vibrant autumn maples, oaks and beeches, this charming lakefront home offers you a front-row seat to Maine’s most colorful season! The home sits on a scenic, elevated slope, overlooking Mousam Lake, allowing sweeping lake views from nearly every window and the six sets of sliding glass doors that open onto the balcony, the wraparound deck and the patio all while providing a sense of privacy that takes you worlds away from the hustle of everyday life. Follow the gentle path leading down to your own private waterfront, where you can enjoy swimming, fishing, or even launching a canoe or kayak on crisp fall days. Inside, there is plenty of space for family and friends to gather – from cozy fireside movie nights in the family room to shared meals with a view! Outside, kids and adults alike can explore wooded trails, skip stones across the lake or roast marshmallows at one of two firepits, under a starlit night sky.
This is more than just a house – it’s a place to reconnect, recharge and to pass down traditions for years to come!
Come see why families are falling in love with lakeside living in southern Maine. The views are breathtaking, the air is crisp and your family’s next chapter begins here!
SHOWINGS Begin November 1st at OPEN HOUSE
Home Details
Home Type
- Single Family
Est. Annual Taxes
- $5,655
Year Built
- Built in 1950
Lot Details
- 0.43 Acre Lot
- Property fronts a private road
- Wooded Lot
- Property is zoned Shoreland
Home Design
- Contemporary Architecture
- Modern Architecture
- Wood Frame Construction
- Radon Mitigation System
Interior Spaces
- Property has 1 Level
- Cathedral Ceiling
- Fireplace
- Family Room
- Living Room
- Dining Room
- Lake Views
Kitchen
- Dishwasher
- Wine Cooler
Flooring
- Wood
- Tile
- Vinyl
Bedrooms and Bathrooms
- 3 Bedrooms
- En-Suite Primary Bedroom
Laundry
- Dryer
- Washer
Finished Basement
- Basement Fills Entire Space Under The House
- Interior Basement Entry
Parking
- Gravel Driveway
- Paved Parking
Outdoor Features
- Beach Access
- Nearby Water Access
- Deep Water Access
- Boat Slip
- Access to a Dock
- Lake, Pond or Stream
- Balcony
- Deck
- Patio
Utilities
- Baseboard Heating
- Hot Water Heating System
- Private Water Source
Listing and Financial Details
- Tax Lot 006
- Assessor Parcel Number 027
Map
Home Values in the Area
Average Home Value in this Area
Tax History
| Year | Tax Paid | Tax Assessment Tax Assessment Total Assessment is a certain percentage of the fair market value that is determined by local assessors to be the total taxable value of land and additions on the property. | Land | Improvement |
|---|---|---|---|---|
| 2024 | $5,162 | $428,409 | $256,036 | $172,373 |
| 2023 | $4,541 | $428,409 | $256,036 | $172,373 |
| 2022 | $4,413 | $428,409 | $256,036 | $172,373 |
| 2021 | $4,391 | $428,409 | $256,036 | $172,373 |
| 2020 | $4,391 | $428,409 | $256,036 | $172,373 |
| 2019 | $4,348 | $428,409 | $256,036 | $172,373 |
| 2018 | $3,223 | $387,035 | $222,101 | $164,934 |
| 2017 | $4,134 | $387,035 | $222,101 | $164,934 |
| 2016 | $3,986 | $387,035 | $222,101 | $164,934 |
| 2015 | $3,870 | $387,035 | $222,101 | $164,934 |
| 2014 | $3,735 | $387,035 | $222,101 | $164,934 |
Property History
| Date | Event | Price | List to Sale | Price per Sq Ft | Prior Sale |
|---|---|---|---|---|---|
| 10/25/2025 10/25/25 | For Sale | $874,900 | +53.5% | $374 / Sq Ft | |
| 05/05/2020 05/05/20 | Sold | $570,000 | -4.2% | $236 / Sq Ft | View Prior Sale |
| 04/12/2020 04/12/20 | Pending | -- | -- | -- | |
| 08/12/2019 08/12/19 | For Sale | $595,000 | -- | $247 / Sq Ft |
Purchase History
| Date | Type | Sale Price | Title Company |
|---|---|---|---|
| Warranty Deed | -- | None Available | |
| Warranty Deed | -- | None Available | |
| Warranty Deed | -- | -- | |
| Warranty Deed | -- | -- |
Mortgage History
| Date | Status | Loan Amount | Loan Type |
|---|---|---|---|
| Open | $456,000 | New Conventional | |
| Closed | $456,000 | New Conventional | |
| Previous Owner | $374,500 | Unknown |
Source: PrimeMLS
MLS Number: 5067292
APN: SHAP-000027-000006
- 164 16th
- 002-031-B Shapleigh Corner Rd
- 3 Forest View Ln Unit 3
- 264 State Loop 23
- 3 & 7 Back Rd
- TBD 23rd St
- 233 Cedar Dr
- 446 13th St
- 399 13th St
- 19 Rodrigue Ln
- 100 Warden's Way
- 94 Warden's Way
- Lot 5 St Laurent Way
- 117 Middle Rd
- 87 E Shore Dr
- 55 Loop Rd
- 95 Loop Rd
- 196 Loop Rd
- 189 Hopper Rd
- 209 Loop Rd
- 26 Hawthorne Rd Unit ID1255702P
- 71 Norton Ridge Rd
- 60 Avery Rd
- 3 George St Unit B
- 3 Howard St Unit D
- 6 Linden Ave
- 24 Riverview St
- 39 Oxford St Unit 2
- 31 Shaw St Unit 31D Shaw St.
- 21 Roberts St Unit A
- 933 Main St
- 6 Mousam Ct
- 985 Main St Unit 985 Main
- 134 School St
- 435 High St
- 40 Main St Unit A
- 40 Main St
- 40 Main St
- 0 To-Be Determined Rd
- 37 Pleasant Point Rd Unit B
