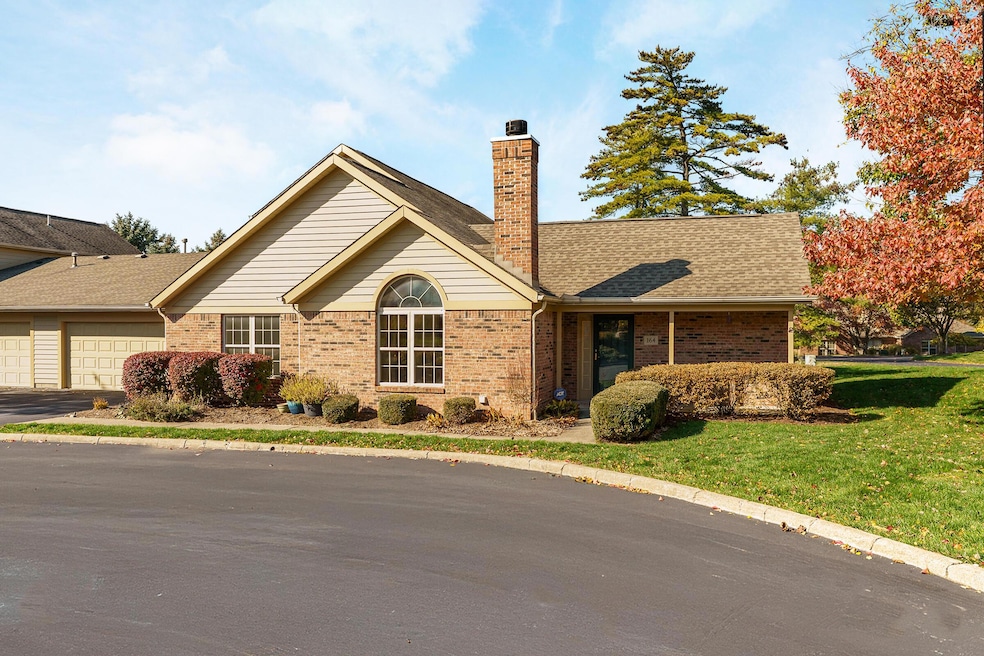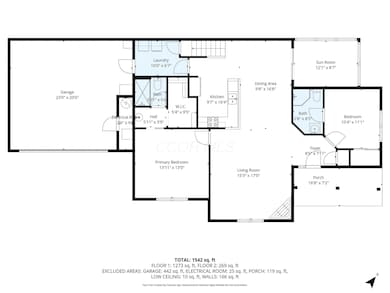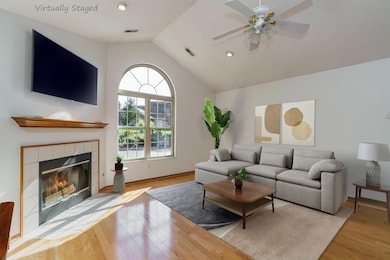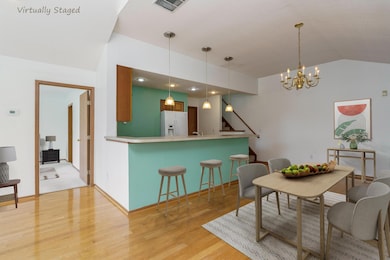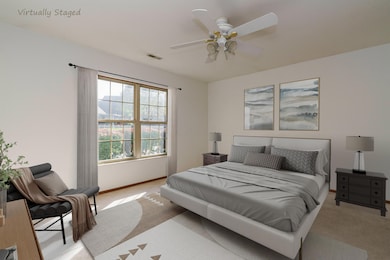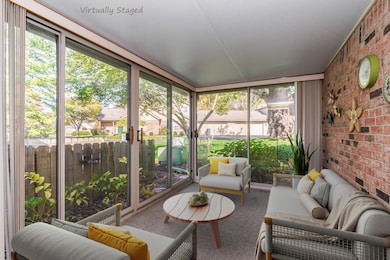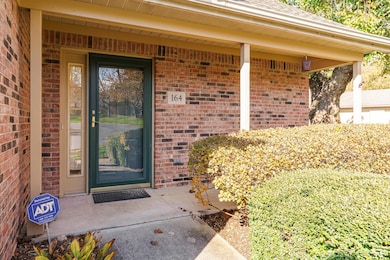164 Cameron Ridge Dr Unit 164 Columbus, OH 43235
Village at Worthington NeighborhoodEstimated payment $2,899/month
Highlights
- Wood Flooring
- Main Floor Primary Bedroom
- Community Pool
- Thomas Worthington High School Rated A-
- Sun or Florida Room
- Cul-De-Sac
About This Home
LOVELY BRICK CONDO IN WORTHINGTON SCHOOLS, ideally located near shopping, dining, and with easy access to 270 - just minutes to Worthington and Polaris. TUCKED QUIETLY at the rear of the community with a landscaped island in front and green buffer to the side, this 3-BEDROOM, 3-FULL-BATH home offers a VAULTED GREAT ROOM COMBINING living, dining, and kitchen areas with wood floors and a cozy gas fireplace. The kitchen provides ample cabinetry and white appliances, with a convenient first-floor laundry located just off the kitchen. A PRIVATE THREE-SEASON ROOM off the dining area extends the living space. The FIRST-FLOOR OWNER'S SUITE features a walk-in closet and full bath with walk-in shower, and the GUEST SUITE OFFERS vaulted ceilings and an updated bath. Upstairs, a VERSATILE THIRD BEDROOM with full bath and walk-in closet is ideal for guests, a home office, media room, or gym. Additional highlights include an ATTACHED 2-CAR GARAGE with attic storage, a community pool, beautifully maintained grounds, and plenty of guest parking.
Open House Schedule
-
Sunday, November 16, 20251:00 to 3:00 pm11/16/2025 1:00:00 PM +00:0011/16/2025 3:00:00 PM +00:00Stop by and check out this lovely condoAdd to Calendar
Property Details
Home Type
- Condominium
Est. Annual Taxes
- $5,332
Year Built
- Built in 1998
Lot Details
- 1 Common Wall
- Cul-De-Sac
- Irrigation
HOA Fees
- $453 Monthly HOA Fees
Parking
- 2 Car Attached Garage
- Off-Street Parking: 2
Home Design
- Brick Exterior Construction
- Slab Foundation
- Vinyl Siding
Interior Spaces
- 1,621 Sq Ft Home
- 2-Story Property
- Gas Log Fireplace
- Insulated Windows
- Sun or Florida Room
- Laundry on main level
Kitchen
- Electric Range
- Microwave
- Dishwasher
Flooring
- Wood
- Carpet
- Ceramic Tile
Bedrooms and Bathrooms
- 3 Bedrooms | 2 Main Level Bedrooms
- Primary Bedroom on Main
Utilities
- Forced Air Heating and Cooling System
- Heating System Uses Gas
Listing and Financial Details
- Assessor Parcel Number 610-247985
Community Details
Overview
- Association fees include lawn care, insurance, trash, water, snow removal
- Association Phone (614) 781-0055
- Towne Properties HOA
- On-Site Maintenance
Amenities
- Recreation Room
Recreation
- Community Pool
- Snow Removal
Map
Home Values in the Area
Average Home Value in this Area
Tax History
| Year | Tax Paid | Tax Assessment Tax Assessment Total Assessment is a certain percentage of the fair market value that is determined by local assessors to be the total taxable value of land and additions on the property. | Land | Improvement |
|---|---|---|---|---|
| 2024 | $5,332 | $86,840 | $15,930 | $70,910 |
| 2023 | $5,098 | $86,835 | $15,925 | $70,910 |
| 2022 | $5,180 | $70,010 | $8,090 | $61,920 |
| 2021 | $4,779 | $70,010 | $8,090 | $61,920 |
| 2020 | $4,603 | $70,010 | $8,090 | $61,920 |
| 2019 | $4,636 | $63,630 | $7,350 | $56,280 |
| 2018 | $2,246 | $63,630 | $7,350 | $56,280 |
| 2017 | $4,155 | $63,630 | $7,350 | $56,280 |
| 2016 | $3,581 | $50,440 | $7,420 | $43,020 |
| 2015 | $1,791 | $50,440 | $7,420 | $43,020 |
| 2014 | $2,959 | $50,440 | $7,420 | $43,020 |
| 2013 | $1,669 | $56,000 | $8,225 | $47,775 |
Property History
| Date | Event | Price | List to Sale | Price per Sq Ft | Prior Sale |
|---|---|---|---|---|---|
| 11/07/2025 11/07/25 | For Sale | $379,900 | +145.1% | $234 / Sq Ft | |
| 05/05/2014 05/05/14 | Sold | $155,000 | 0.0% | $96 / Sq Ft | View Prior Sale |
| 04/05/2014 04/05/14 | Pending | -- | -- | -- | |
| 03/05/2014 03/05/14 | For Sale | $155,000 | -- | $96 / Sq Ft |
Purchase History
| Date | Type | Sale Price | Title Company |
|---|---|---|---|
| Interfamily Deed Transfer | -- | None Available | |
| Interfamily Deed Transfer | -- | Attorney | |
| Executors Deed | $155,000 | Talon Title | |
| Interfamily Deed Transfer | -- | -- | |
| Warranty Deed | $148,200 | Celtic Title Agency Inc |
Mortgage History
| Date | Status | Loan Amount | Loan Type |
|---|---|---|---|
| Open | $153,750 | New Conventional | |
| Previous Owner | $110,000 | No Value Available |
Source: Columbus and Central Ohio Regional MLS
MLS Number: 225041995
APN: 610-247985
- 0 Pocono Rd Unit 225030021
- 365 Cover Place
- 67 Highland Pointe Cir Unit 67
- 8245 Sanctuary Dr
- 90 Northwoods Blvd Unit B
- 128 Green Springs Dr
- 8234 Bertson Place
- 580 Mawyer Dr Unit 132
- 7981 Oakwind Ct
- 8016 Oakwind Ct
- 118 Gifford Rd
- 716 Alta View Ct Unit 33
- 7803 Barkwood Dr Unit 11C
- 7697 Barkwood Dr Unit 1D
- 7889 Woodhouse Ln Unit 44B
- 8536 Lazelle Village Dr Unit 8536
- 842 Soramill Ln Unit 46C
- 874 Sheldrake Ct Unit 21C
- 874 Charnwood Ln Unit 5D
- 7736 Garrison Dr Unit 242
- 8000 Leaview Dr
- 105 Radio City Blvd
- 7830 Alta Dr
- 7600 Huntington Park Dr
- 99 Antelope Way
- 7999 Wildflower Ln
- 227 Allston Way
- 7450 Vantage Dr
- 7465 High Cross Blvd
- 7630 Alta View Blvd Unit 106
- 699 Wellingshire Blvd
- 425 Devon Bryan
- 175 Dillmont Dr
- 40 Hutchinson Ave
- 655 Alta View Ct
- 7375 High Cross Blvd
- 300 Springboro Ln
- 70 Liberty Commons Rd
- 8495 Bella Woods Dr
- 351 Peat Moss Dr
