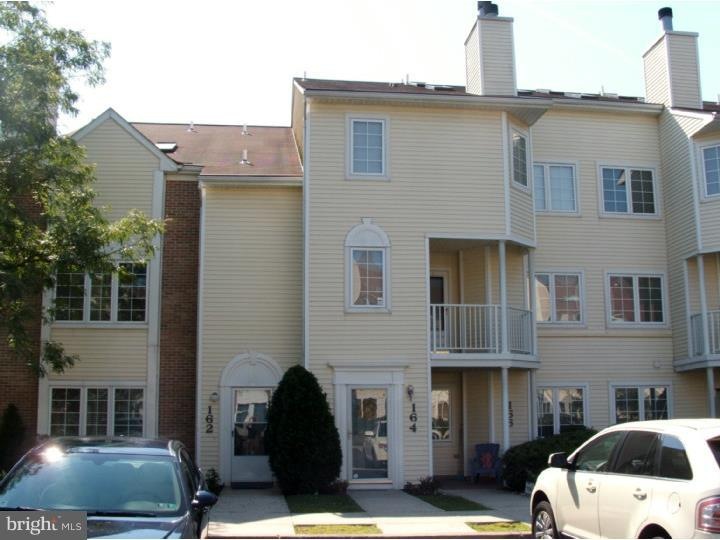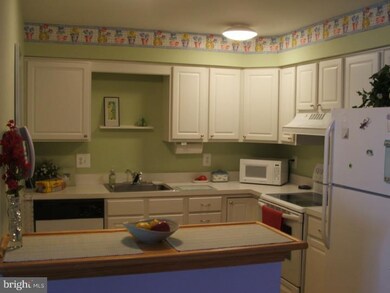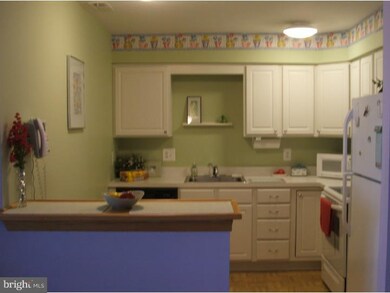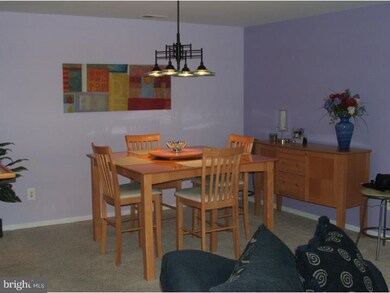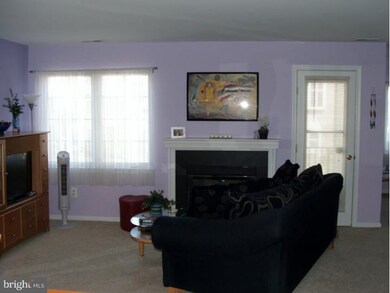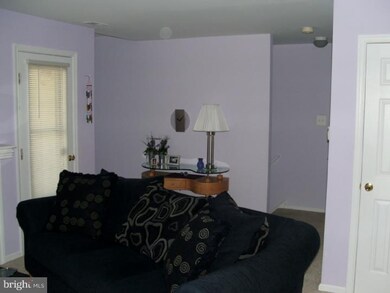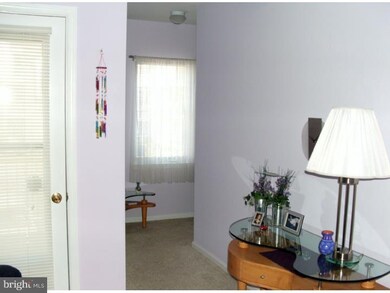
164 Devon Way Unit 909 Levittown, PA 19057
Estimated Value: $279,000 - $328,000
Highlights
- Clubhouse
- Cathedral Ceiling
- Community Pool
- Traditional Architecture
- 1 Fireplace
- Breakfast Area or Nook
About This Home
As of October 2014Welcome to this beautiful, spotless Penthouse condo - one of the newer models with a finished loft. The first floor boasts a large living room with fireplace, dining room, kitchen with white cabinets and breakfast bar, half bath powder room and lovely balcony off the LR . Second floor has a large master bedroom, walk in closet, vaulted ceiling, skylights and full bath. Second bedroom, second full bath, plus laundry room complete this level. Third level has a wonderful loft, carpeted, that would make a great den/office. Newer carpeting and water heater. The condo development offers reserved parking for 2 directly in front of door, swimming, playground and a fitness center. Easy access to all major highways. A must see
Townhouse Details
Home Type
- Townhome
Year Built
- Built in 1996
HOA Fees
- $217 Monthly HOA Fees
Home Design
- Traditional Architecture
- Vinyl Siding
Interior Spaces
- Property has 2 Levels
- Cathedral Ceiling
- Ceiling Fan
- Skylights
- 1 Fireplace
- Living Room
- Dining Room
- Wall to Wall Carpet
- Home Security System
Kitchen
- Breakfast Area or Nook
- Built-In Range
- Dishwasher
Bedrooms and Bathrooms
- 2 Bedrooms
- En-Suite Primary Bedroom
- En-Suite Bathroom
- 2.5 Bathrooms
Laundry
- Laundry Room
- Laundry on upper level
Parking
- 2 Open Parking Spaces
- 2 Parking Spaces
- Parking Lot
- Assigned Parking
Schools
- Truman Senior High School
Utilities
- Forced Air Heating and Cooling System
- Electric Water Heater
- Cable TV Available
Additional Features
- Balcony
- Property is in good condition
Listing and Financial Details
- Tax Lot 082-909
- Assessor Parcel Number 05-025-082-909
Community Details
Overview
- Association fees include pool(s), common area maintenance, exterior building maintenance, lawn maintenance, snow removal, trash, parking fee
- Crestwood Condo Subdivision
Amenities
- Clubhouse
Recreation
- Community Pool
Ownership History
Purchase Details
Purchase Details
Home Financials for this Owner
Home Financials are based on the most recent Mortgage that was taken out on this home.Purchase Details
Purchase Details
Home Financials for this Owner
Home Financials are based on the most recent Mortgage that was taken out on this home.Purchase Details
Home Financials for this Owner
Home Financials are based on the most recent Mortgage that was taken out on this home.Similar Homes in the area
Home Values in the Area
Average Home Value in this Area
Purchase History
| Date | Buyer | Sale Price | Title Company |
|---|---|---|---|
| Shepard Derrick T | -- | None Available | |
| Shepard Derrick T | $158,000 | None Available | |
| Mcdowell Michele K | $174,000 | -- | |
| Madrigale Kimberly A | $117,500 | Lawyers Title Insurance Corp | |
| Rockwell David | $93,990 | -- |
Mortgage History
| Date | Status | Borrower | Loan Amount |
|---|---|---|---|
| Previous Owner | Mcdowell Michele K | $100,000 | |
| Previous Owner | Madrigale Kimberly A | $114,856 | |
| Previous Owner | Rockwell David | $89,250 |
Property History
| Date | Event | Price | Change | Sq Ft Price |
|---|---|---|---|---|
| 10/17/2014 10/17/14 | Sold | $158,000 | -4.2% | $43 / Sq Ft |
| 09/30/2014 09/30/14 | Pending | -- | -- | -- |
| 08/26/2014 08/26/14 | For Sale | $165,000 | -- | $45 / Sq Ft |
Tax History Compared to Growth
Tax History
| Year | Tax Paid | Tax Assessment Tax Assessment Total Assessment is a certain percentage of the fair market value that is determined by local assessors to be the total taxable value of land and additions on the property. | Land | Improvement |
|---|---|---|---|---|
| 2024 | $4,932 | $18,160 | $0 | $18,160 |
| 2023 | $4,895 | $18,160 | $0 | $18,160 |
| 2022 | $4,895 | $18,160 | $0 | $18,160 |
| 2021 | $4,895 | $18,160 | $0 | $18,160 |
| 2020 | $4,895 | $18,160 | $0 | $18,160 |
| 2019 | $4,877 | $18,160 | $0 | $18,160 |
| 2018 | $4,799 | $18,160 | $0 | $18,160 |
| 2017 | $4,726 | $18,160 | $0 | $18,160 |
| 2016 | $4,726 | $18,160 | $0 | $18,160 |
| 2015 | $3,391 | $18,160 | $0 | $18,160 |
| 2014 | $3,391 | $18,160 | $0 | $18,160 |
Agents Affiliated with this Home
-
Ronald Bancroft

Seller's Agent in 2014
Ronald Bancroft
RE/MAX
(215) 840-5894
47 Total Sales
-
Margaret E. Fantini

Buyer's Agent in 2014
Margaret E. Fantini
Realty Mark Associates
(267) 240-9268
17 Total Sales
Map
Source: Bright MLS
MLS Number: 1003059060
APN: 05-025-082-909
- 52 Natalie Ct Unit 303
- 178 Devon Way
- 161 Naomi Ct Unit 905
- 90 Catherine Ct
- 4 Michele Ct Unit 109
- 97 Joan Ct Unit 508
- 279 Juanita Ct Unit 1507
- 2715 Crest Ave
- 47 Yellowood Dr
- 46 Yellowood Dr
- 3021 Bath Rd
- 74 Blue Ridge Dr
- 370 Blue Ridge Dr
- 4510 Brookside Ave
- 2 Plumtree Rd
- 4628 Gary Dr
- 19 Parkside Cir
- 4616 Murray St
- 1019 Green Ln
- 5706 Mitchell Rd
- 164 Devon Way Unit 909
- 162 Devon Way Unit 901
- 166 Devon Way Unit 902
- 175 Naomi Ct Unit 919
- 179 Naomi Ct Unit 920
- 168 Devon Way Unit 118
- 168 Devon Way Unit 910
- 173 Naomi Ct Unit 918
- 177 Naomi Ct Unit 908
- 170 Devon Way Unit 911
- 171 Naomi Ct Unit 907
- 169 Naomi Ct Unit 917
- 172 Devon Way Unit 903
- 167 Naomi Ct Unit 916
- 174 Devon Way Unit 912
- 176 Devon Way Unit 913
- 165 Naomi Ct
- 160 Naomi Ct Unit 814
- 163 Naomi Ct Unit 915
- 178 Devon Way Unit 904
