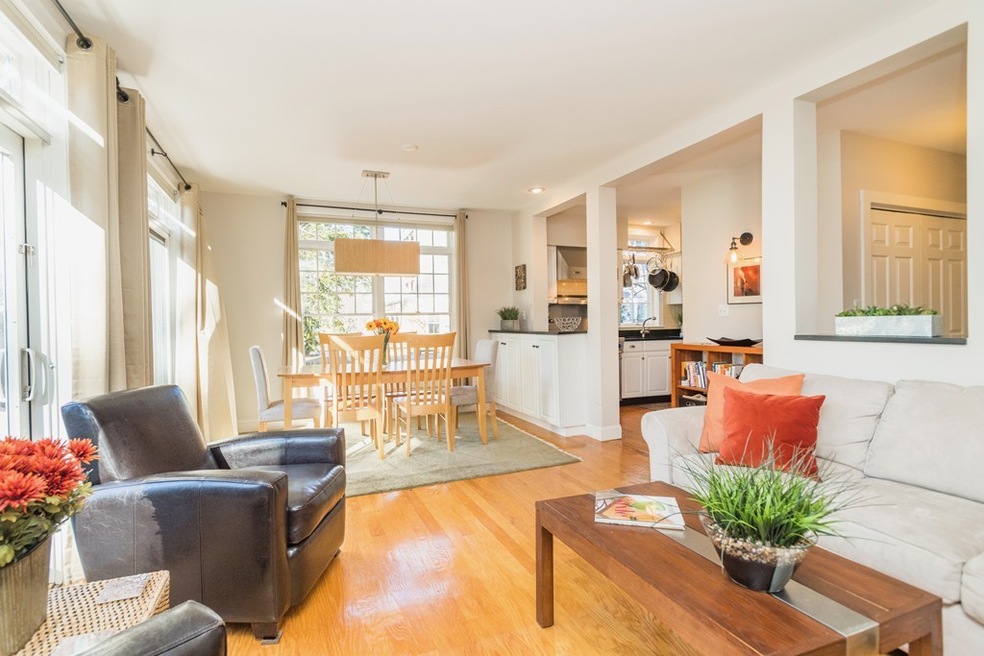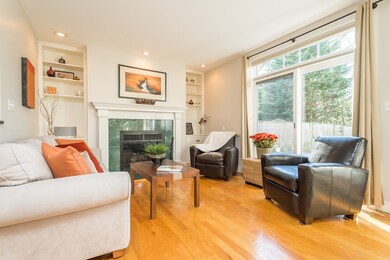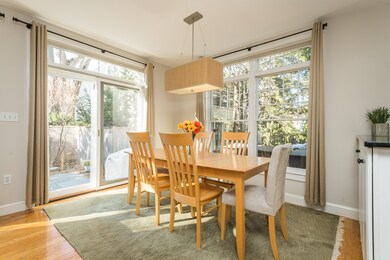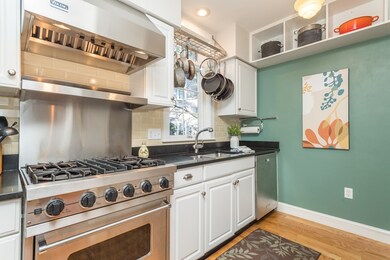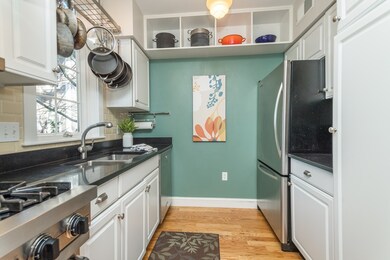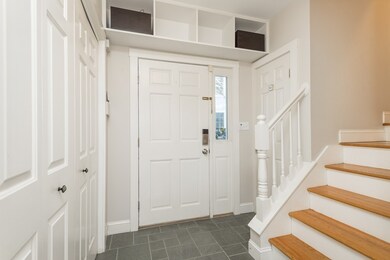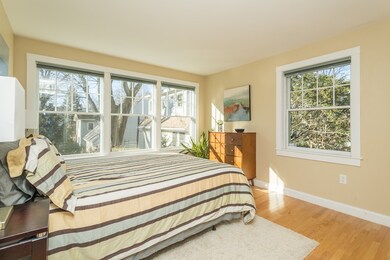
164 Elm St Unit 2 North Cambridge, MA 02140
North Cambridge NeighborhoodHighlights
- Wood Flooring
- Forced Air Heating and Cooling System
- High Speed Internet
- Security Service
About This Home
As of May 2024Sensational setting and location! You will love this light-flooded TH with its oversized windows, especially because the views are so private. The open floor plan overlooks the fenced yard, with easy access from the living or dining rooms. There is a timeless beauty in this TH, created with an eye to the future and awareness of what buyers want in a home--so many closets! The living room features custom cabinetry to accent the fireplace; cabinetry has been added to the dining room as well. The efficient kitchen, with a Viking gas stove and vented hood, has plentiful cabinetry and granite counters. 2d floor bedrooms offer window privacy, double closets with systems, and a full bath with marble-topped vanity. The very private mr. suite has windows with long views, a walk-in closet with closet system, and a classic bathroom with double vanity, Jacuzzi and linen closet. Lots of fun for family and/or friends in the spacious yet cozy, lower level flex room. Parking. Near T's and everything!
Townhouse Details
Home Type
- Townhome
Est. Annual Taxes
- $10,114
Year Built
- Built in 1996
HOA Fees
- $400 per month
Kitchen
- Built-In Oven
- Range with Range Hood
- Microwave
- Dishwasher
- Disposal
Laundry
- Dryer
- Washer
Utilities
- Forced Air Heating and Cooling System
- Mini Split Air Conditioners
- Heating System Uses Gas
- Individual Controls for Heating
- Water Holding Tank
- Natural Gas Water Heater
- High Speed Internet
- Cable TV Available
Additional Features
- Wood Flooring
- Year Round Access
- Basement
Community Details
Pet Policy
- Call for details about the types of pets allowed
Security
- Security Service
Map
Home Values in the Area
Average Home Value in this Area
Property History
| Date | Event | Price | Change | Sq Ft Price |
|---|---|---|---|---|
| 05/29/2024 05/29/24 | Sold | $1,625,000 | -3.3% | $834 / Sq Ft |
| 04/29/2024 04/29/24 | Pending | -- | -- | -- |
| 04/16/2024 04/16/24 | For Sale | $1,680,000 | +16.7% | $862 / Sq Ft |
| 04/01/2019 04/01/19 | Sold | $1,440,000 | -0.7% | $739 / Sq Ft |
| 02/08/2019 02/08/19 | Pending | -- | -- | -- |
| 01/23/2019 01/23/19 | For Sale | $1,450,000 | -- | $744 / Sq Ft |
Tax History
| Year | Tax Paid | Tax Assessment Tax Assessment Total Assessment is a certain percentage of the fair market value that is determined by local assessors to be the total taxable value of land and additions on the property. | Land | Improvement |
|---|---|---|---|---|
| 2025 | $10,114 | $1,592,800 | $0 | $1,592,800 |
| 2024 | $9,310 | $1,572,700 | $0 | $1,572,700 |
| 2023 | $8,593 | $1,466,400 | $0 | $1,466,400 |
| 2022 | $8,354 | $1,411,200 | $0 | $1,411,200 |
| 2021 | $6,567 | $1,122,500 | $0 | $1,122,500 |
| 2020 | $6,062 | $1,054,300 | $0 | $1,054,300 |
| 2019 | $5,819 | $979,700 | $0 | $979,700 |
| 2018 | $5,668 | $901,100 | $0 | $901,100 |
| 2017 | $5,584 | $860,400 | $0 | $860,400 |
| 2016 | $5,432 | $777,100 | $0 | $777,100 |
| 2015 | $5,394 | $689,800 | $0 | $689,800 |
| 2014 | $5,331 | $636,200 | $0 | $636,200 |
Mortgage History
| Date | Status | Loan Amount | Loan Type |
|---|---|---|---|
| Open | $975,000 | Purchase Money Mortgage | |
| Closed | $975,000 | Purchase Money Mortgage | |
| Previous Owner | $250,000 | New Conventional | |
| Previous Owner | $517,500 | Purchase Money Mortgage | |
| Previous Owner | $80,000 | No Value Available | |
| Previous Owner | $520,000 | Purchase Money Mortgage | |
| Previous Owner | $270,000 | No Value Available | |
| Previous Owner | $272,000 | No Value Available |
Deed History
| Date | Type | Sale Price | Title Company |
|---|---|---|---|
| Condominium Deed | $1,625,000 | None Available | |
| Condominium Deed | $1,625,000 | None Available | |
| Condominium Deed | $1,440,000 | -- | |
| Condominium Deed | $1,440,000 | -- | |
| Deed | $353,750 | -- | |
| Deed | $353,750 | -- | |
| Deed | $707,500 | -- | |
| Deed | $707,500 | -- | |
| Deed | $580,000 | -- | |
| Deed | $580,000 | -- | |
| Deed | $322,000 | -- |
Similar Homes in the area
Source: MLS Property Information Network (MLS PIN)
MLS Number: 72445122
APN: CAMB-000180-000000-000033-000164-2
- 60 Orchard St
- 7 Beech St Unit 319
- 7 Beech St Unit 410
- 7 Beech St Unit 311
- 10 Beech St
- 202 Elm St
- 202 Elm St Unit 2
- 202 Elm St Unit 1
- 16 Blake St
- 199 Elm St
- 353 Summer St Unit 305
- 353 Summer St Unit 201
- 1963 Massachusetts Ave Unit 404
- 37 Banks St Unit 3
- 37 Banks St Unit 1
- 37 Banks St Unit 2
- 9 Charnwood Rd Unit 2
- 13 Cottage Ave Unit 2
- 10 Hancock St
- 65-67 Porter Rd Unit 1
