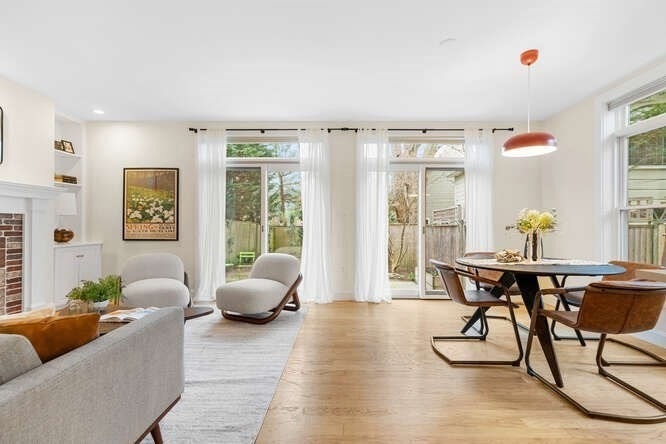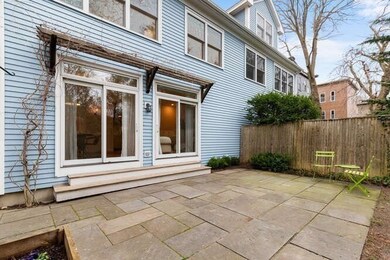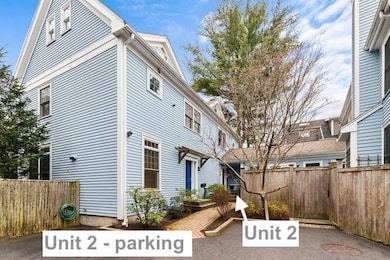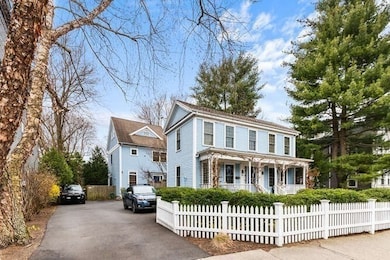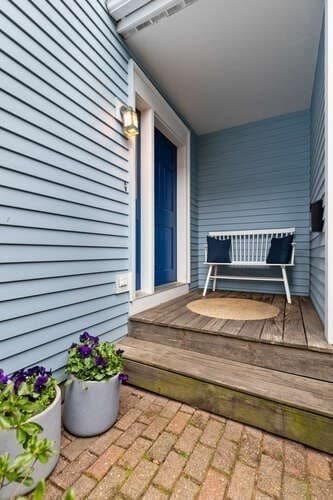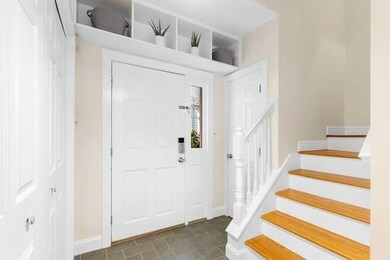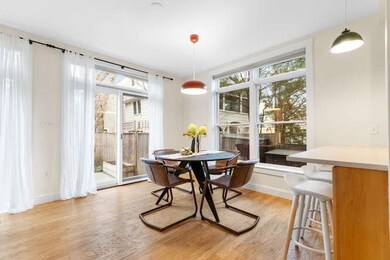
164 Elm St Unit 2 North Cambridge, MA 02140
North Cambridge NeighborhoodHighlights
- Medical Services
- Custom Closet System
- Property is near public transit
- Open Floorplan
- Landscaped Professionally
- Wood Flooring
About This Home
As of May 2024Rare opportunity to own a tranquil retreat at this young townhome. Your private oasis awaits with the private, fenced yard with patio, plantings and storage sheds. The open floor plan overlooks the yard with two sliders from dining room and living room with fireplace. Fully renovated kitchen offers peninsula seating, Viking stove, hood and stainless steel appliances. 2nd floor features 2 bdrms with double closets with systems, laundry and a full bath with marble topped vanity. Spacious main suite has windows with treetop views, a walk-in closet with system, and a bathroom with double vanity and linen closet. Family room or office space on carpeted lower level plus plenty of storage space. Deeded, 1 car deeded PARKING. Tucked away off the street, yet only a few short blocks to Davis & Porter Squares - Redline T to S Station, Commuter Rail to N Station, Community Path, restaurants, shopping, services and so much more! Residential exemption would lower taxes by approximately $2,900!!!
Last Agent to Sell the Property
Berkshire Hathaway HomeServices Commonwealth Real Estate

Townhouse Details
Home Type
- Townhome
Est. Annual Taxes
- $9,310
Year Built
- Built in 1996
Lot Details
- Fenced Yard
- Security Fence
- Landscaped Professionally
- Garden
HOA Fees
- $400 Monthly HOA Fees
Interior Spaces
- 1,949 Sq Ft Home
- 4-Story Property
- Open Floorplan
- Recessed Lighting
- Decorative Lighting
- Light Fixtures
- Picture Window
- Window Screens
- Sliding Doors
- Living Room with Fireplace
- Basement
- Exterior Basement Entry
Kitchen
- Stove
- Range with Range Hood
- Dishwasher
- Stainless Steel Appliances
- Kitchen Island
- Solid Surface Countertops
- Disposal
Flooring
- Wood
- Wall to Wall Carpet
- Ceramic Tile
Bedrooms and Bathrooms
- 3 Bedrooms
- Primary bedroom located on third floor
- Custom Closet System
- Dual Closets
- Linen Closet
- Walk-In Closet
- Double Vanity
- Bathtub with Shower
Laundry
- Laundry on upper level
- Dryer
- Washer
Parking
- 1 Car Parking Space
- Paved Parking
- Open Parking
- Off-Street Parking
- Deeded Parking
- Assigned Parking
Outdoor Features
- Patio
- Rain Gutters
Location
- Property is near public transit
- Property is near schools
Utilities
- Mini Split Air Conditioners
- Forced Air Heating and Cooling System
- 3 Cooling Zones
- 3 Heating Zones
- Heating System Uses Natural Gas
- Individual Controls for Heating
- High Speed Internet
Listing and Financial Details
- Assessor Parcel Number 412491
Community Details
Overview
- Association fees include water, sewer, insurance, maintenance structure, reserve funds
- 3 Units
- Elm Place Condominium Community
Amenities
- Medical Services
- Shops
Recreation
- Park
- Jogging Path
- Bike Trail
Pet Policy
- Call for details about the types of pets allowed
Map
Home Values in the Area
Average Home Value in this Area
Property History
| Date | Event | Price | Change | Sq Ft Price |
|---|---|---|---|---|
| 05/29/2024 05/29/24 | Sold | $1,625,000 | -3.3% | $834 / Sq Ft |
| 04/29/2024 04/29/24 | Pending | -- | -- | -- |
| 04/16/2024 04/16/24 | For Sale | $1,680,000 | +16.7% | $862 / Sq Ft |
| 04/01/2019 04/01/19 | Sold | $1,440,000 | -0.7% | $739 / Sq Ft |
| 02/08/2019 02/08/19 | Pending | -- | -- | -- |
| 01/23/2019 01/23/19 | For Sale | $1,450,000 | -- | $744 / Sq Ft |
Tax History
| Year | Tax Paid | Tax Assessment Tax Assessment Total Assessment is a certain percentage of the fair market value that is determined by local assessors to be the total taxable value of land and additions on the property. | Land | Improvement |
|---|---|---|---|---|
| 2025 | $10,114 | $1,592,800 | $0 | $1,592,800 |
| 2024 | $9,310 | $1,572,700 | $0 | $1,572,700 |
| 2023 | $8,593 | $1,466,400 | $0 | $1,466,400 |
| 2022 | $8,354 | $1,411,200 | $0 | $1,411,200 |
| 2021 | $6,567 | $1,122,500 | $0 | $1,122,500 |
| 2020 | $6,062 | $1,054,300 | $0 | $1,054,300 |
| 2019 | $5,819 | $979,700 | $0 | $979,700 |
| 2018 | $5,668 | $901,100 | $0 | $901,100 |
| 2017 | $5,584 | $860,400 | $0 | $860,400 |
| 2016 | $5,432 | $777,100 | $0 | $777,100 |
| 2015 | $5,394 | $689,800 | $0 | $689,800 |
| 2014 | $5,331 | $636,200 | $0 | $636,200 |
Mortgage History
| Date | Status | Loan Amount | Loan Type |
|---|---|---|---|
| Open | $975,000 | Purchase Money Mortgage | |
| Closed | $975,000 | Purchase Money Mortgage | |
| Previous Owner | $250,000 | New Conventional | |
| Previous Owner | $517,500 | Purchase Money Mortgage | |
| Previous Owner | $80,000 | No Value Available | |
| Previous Owner | $520,000 | Purchase Money Mortgage | |
| Previous Owner | $270,000 | No Value Available | |
| Previous Owner | $272,000 | No Value Available |
Deed History
| Date | Type | Sale Price | Title Company |
|---|---|---|---|
| Condominium Deed | $1,625,000 | None Available | |
| Condominium Deed | $1,625,000 | None Available | |
| Condominium Deed | $1,440,000 | -- | |
| Condominium Deed | $1,440,000 | -- | |
| Deed | $353,750 | -- | |
| Deed | $353,750 | -- | |
| Deed | $707,500 | -- | |
| Deed | $707,500 | -- | |
| Deed | $580,000 | -- | |
| Deed | $580,000 | -- | |
| Deed | $322,000 | -- |
Similar Home in the area
Source: MLS Property Information Network (MLS PIN)
MLS Number: 73224510
APN: CAMB-000180-000000-000033-000164-2
- 60 Orchard St
- 7 Beech St Unit 319
- 7 Beech St Unit 410
- 7 Beech St Unit 311
- 10 Beech St
- 202 Elm St
- 202 Elm St Unit 2
- 202 Elm St Unit 1
- 16 Blake St
- 199 Elm St
- 353 Summer St Unit 305
- 353 Summer St Unit 201
- 1963 Massachusetts Ave Unit 404
- 37 Banks St Unit 3
- 37 Banks St Unit 1
- 37 Banks St Unit 2
- 9 Charnwood Rd Unit 2
- 13 Cottage Ave Unit 2
- 10 Hancock St
- 65-67 Porter Rd Unit 1
