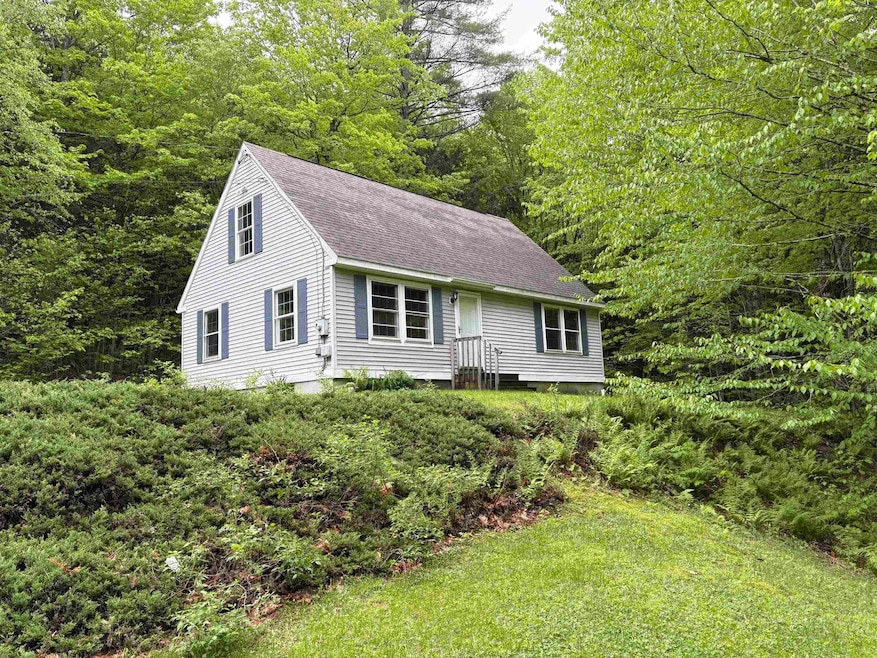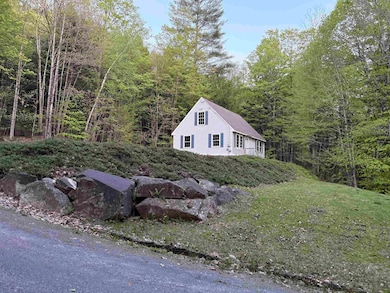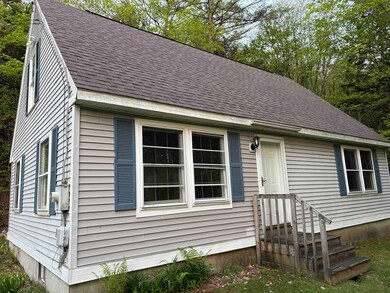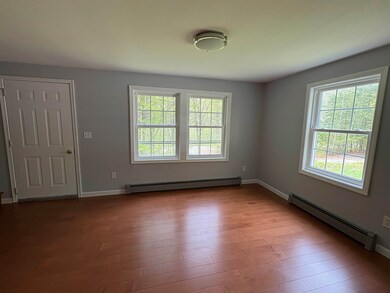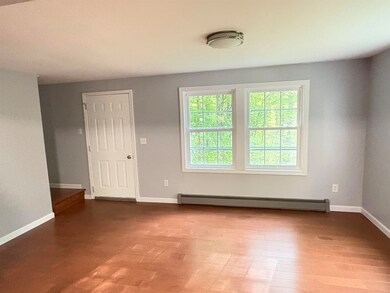
164 Etna Rd Lebanon, NH 03766
Highlights
- Cape Cod Architecture
- Wood Flooring
- Bonus Room
- Hanover Street School Rated A-
- Main Floor Bedroom
- Double Pane Windows
About This Home
As of June 2025This is a PRIME, Lebanon, NH location, with EASY ACCESS to all that the Upper Valley region offers! Just FIVE MINUTES TO THE HIGHWAY and Dartmouth Hospital, and UNDER 10 MINUTES TO DARTMOUTH COLLEGE. This CHARMING, private, country Cape REMODELED in 2025 sits on 5 acres and boasts 2-4 BEDROOMS and 2 FULL BATHS. There are 2 bedrooms and 1 full bath on the first floor and TWO NEWLY BUILT ROOMS AND FULL BATH on the second floor. Enjoy an OPEN CONCEPT KITCHEN, dining, and living room area. Home is equipped with a BRAND NEW BOILER, Pella windows, GRANITE COUNTERTOPS, new kitchen cabinets and engineered maple HARDWOOD FLOORS THROUGHOUT. The full basement with clean and finished walls is READY FOR ADDITIONAL LIVING SPACE. The home is set back from the road providing PRIVACY, and is close to all major Upper Valley employers. NOTE: The formal, state approved septic design was engineered and built for 2 bedrooms, and has a 1000 gallon tank.
Last Agent to Sell the Property
WWW.FLATFEEMLS4FREE.COM License #004659 Listed on: 05/20/2025
Home Details
Home Type
- Single Family
Est. Annual Taxes
- $6,607
Year Built
- Built in 1991
Lot Details
- 5 Acre Lot
- Property fronts a private road
- Property is zoned RL2 - Rural Land 2
Parking
- Gravel Driveway
Home Design
- Cape Cod Architecture
- Concrete Foundation
- Wood Frame Construction
- Shingle Roof
- Vinyl Siding
Interior Spaces
- Property has 2 Levels
- Double Pane Windows
- Window Screens
- Living Room
- Bonus Room
Kitchen
- Gas Range
- Microwave
- Dishwasher
Flooring
- Wood
- Tile
Bedrooms and Bathrooms
- 3 Bedrooms
- Main Floor Bedroom
- 2 Full Bathrooms
Laundry
- Dryer
- Washer
Basement
- Basement Fills Entire Space Under The House
- Interior Basement Entry
- Laundry in Basement
Accessible Home Design
- Accessible Full Bathroom
Schools
- Hanover Street Elementary School
- Lebanon Middle School
- Lebanon High School
Utilities
- Baseboard Heating
- Hot Water Heating System
- Propane
- Private Water Source
- Drilled Well
- Leach Field
- Cable TV Available
Listing and Financial Details
- Legal Lot and Block 500 / 5
- Assessor Parcel Number 12
Ownership History
Purchase Details
Home Financials for this Owner
Home Financials are based on the most recent Mortgage that was taken out on this home.Purchase Details
Home Financials for this Owner
Home Financials are based on the most recent Mortgage that was taken out on this home.Purchase Details
Similar Homes in the area
Home Values in the Area
Average Home Value in this Area
Purchase History
| Date | Type | Sale Price | Title Company |
|---|---|---|---|
| Warranty Deed | $452,000 | None Available | |
| Warranty Deed | $325,000 | None Available | |
| Warranty Deed | $325,000 | None Available | |
| Warranty Deed | $325,000 | None Available | |
| Deed | $30,500 | -- |
Mortgage History
| Date | Status | Loan Amount | Loan Type |
|---|---|---|---|
| Open | $429,400 | Purchase Money Mortgage | |
| Previous Owner | $260,000 | Purchase Money Mortgage | |
| Previous Owner | $173,987 | Adjustable Rate Mortgage/ARM |
Property History
| Date | Event | Price | Change | Sq Ft Price |
|---|---|---|---|---|
| 06/27/2025 06/27/25 | Sold | $452,000 | +3.0% | $346 / Sq Ft |
| 05/28/2025 05/28/25 | Pending | -- | -- | -- |
| 05/20/2025 05/20/25 | For Sale | $439,000 | +35.1% | $336 / Sq Ft |
| 11/12/2024 11/12/24 | Sold | $325,000 | 0.0% | $376 / Sq Ft |
| 11/12/2024 11/12/24 | Pending | -- | -- | -- |
| 11/12/2024 11/12/24 | For Sale | $325,000 | -- | $376 / Sq Ft |
Tax History Compared to Growth
Tax History
| Year | Tax Paid | Tax Assessment Tax Assessment Total Assessment is a certain percentage of the fair market value that is determined by local assessors to be the total taxable value of land and additions on the property. | Land | Improvement |
|---|---|---|---|---|
| 2024 | $6,607 | $251,400 | $64,900 | $186,500 |
| 2023 | $6,104 | $251,400 | $64,900 | $186,500 |
| 2022 | $5,792 | $251,400 | $64,900 | $186,500 |
| 2021 | $5,841 | $216,500 | $43,600 | $172,900 |
| 2019 | $5,606 | $184,600 | $43,100 | $141,500 |
| 2018 | $5,486 | $184,600 | $43,100 | $141,500 |
| 2017 | $5,368 | $184,600 | $43,100 | $141,500 |
| 2016 | $5,196 | $184,700 | $43,100 | $141,600 |
| 2015 | $5,099 | $184,700 | $43,100 | $141,600 |
| 2014 | $4,490 | $170,900 | $41,100 | $129,800 |
| 2013 | $4,408 | $172,800 | $40,600 | $132,200 |
Agents Affiliated with this Home
-
Paul Marino

Seller's Agent in 2025
Paul Marino
WWW.FLATFEEMLS4FREE.COM
(603) 781-4811
98 Total Sales
-
Jennifer Zorko

Buyer's Agent in 2025
Jennifer Zorko
BHHS Verani Upper Valley
(603) 731-2340
13 Total Sales
-
John Bassette

Seller's Agent in 2024
John Bassette
Bassette Real Estate Group
(802) 280-5977
121 Total Sales
Map
Source: PrimeMLS
MLS Number: 5041941
APN: LBAN-000012-000005-000500
- 147 Etna Rd
- 3 Saddle Run Rd
- 80 Stevens Rd
- 153 Greensboro Rd
- 20 Morgan Dr Unit 38
- 36 Dartmouth Ave
- 87 Greensboro Rd
- 139 Heater Rd
- 36 Stonehurst Common
- 7 Shadow Brook Dr
- 26 Stonehurst Common
- 21 Riverdale Pkwy
- 24 Greensboro Rd
- 127 Hanover St
- 5 College Hill
- 6 Davis Dr
- 4 Gile Dr Unit 2A
- 179 Bank Street Extension
- 7 Gile Dr Unit 2B
- 26 Parkhurst St
